Form Follows…Parking
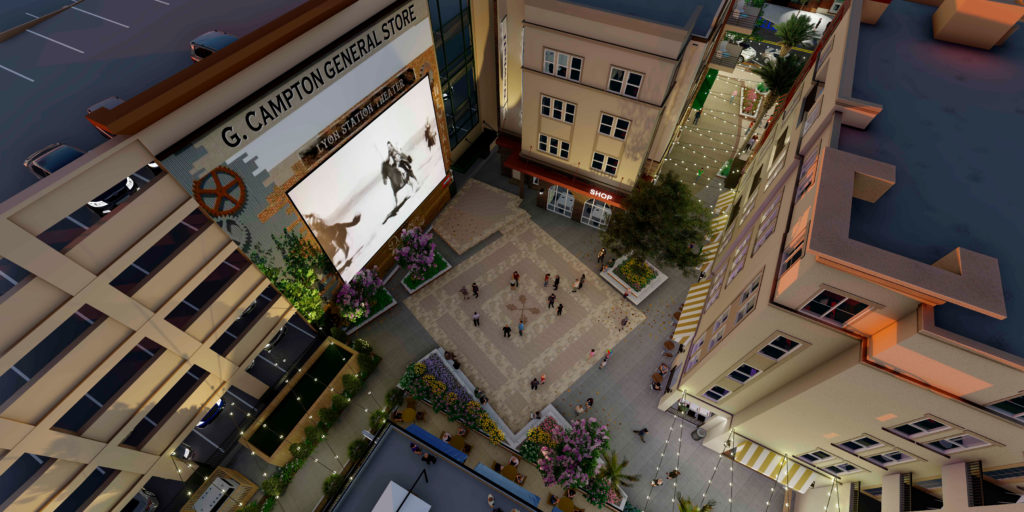
If you have been around me, you know my mantra – “Form Follows Parking”. I’m often asked if we can achieve a specific density on a site with a particular building type. The answer usually is, it depends. Is the site square and flat? Then, what are the parking requirements?
I have designed some of the largest projects in the region including the 1 million square foot Wilshire Courtyard in Los Angeles and the 1.3 million square foot The Water Garden in Santa Monica where, surprisingly, the area of the subterranean parking is nearly equal to the area of the office buildings served! Clearly, a careful understanding of the parking situation is essential.
Parking varies from city to city. I’ve encountered some cities with standard stalls at 10×20 and others with 7.5×17, drive aisles (at 90 degrees) vary from 24’ to 28’ feet. I even had one city insisting on a 30’ aisle where one side was a wall (I disputed this requirement in that it allows someone to think they can parallel park along the wall with the extra wide aisle). Then there are compact and universal size spaces, tandem permitted or not, and now mechanized parking permitted in some locations. The City of Los Angeles has perhaps the most sophisticated provisions for parking, where a sliding scale on stall width verses aisle width allows for a broad diversity of arrangements that allows parking to fit the size of the site. I have successfully convinced nearby cities such as Santa Monica and Alhambra to use the LA City standards to maximize yield. As project density increases, so does the need to consider parking at the outset of conceptual design.
Next, there is the number of cars required per use, which again varies widely by city. These requirements seem to be set for the worst case (like shopping centers at Christmas) where much of the time, numerous spaces exist uninhabited. Look at the top floor of most office building’s parking structures where no car has ever tread. An alternative is to design multiple uses that share parking facilities at different times of day, to maximize the utility of parking. My roadmap is ULI’s “Shared Parking Demand” publication that studied facilities and their parking generations across the country at different times of year.
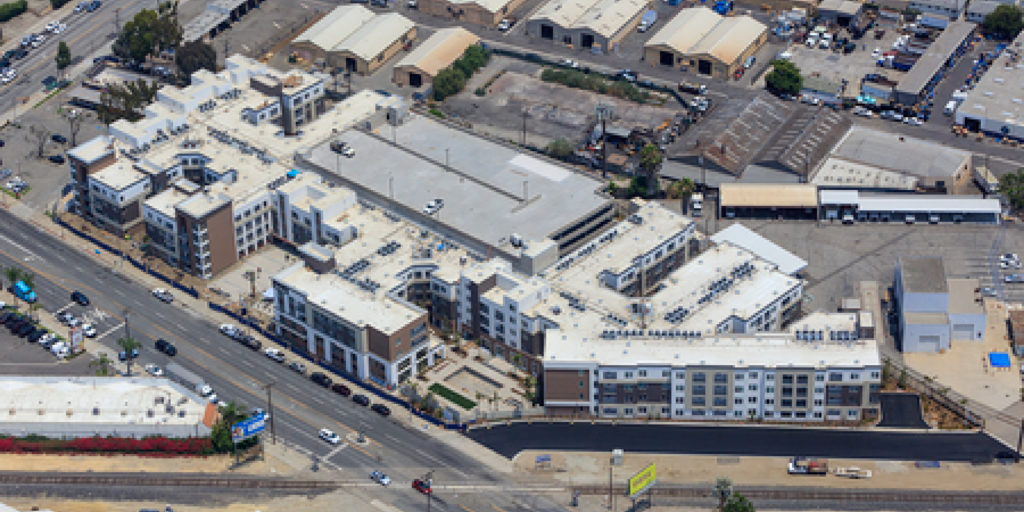
For affordable housing, the State of California provides for parking reductions, usually significantly below city code, and does not require guest or covered parking. If an affordable project requests the State rate, a city must grant it. And, if near a major transit facility, further reductions are possible, as low as 0.5 spaces per unit. Some cities with robust transit systems have begun to cut minimum parking standards altogether for residential uses leaving it up to the market to decide.
I tell clients and staff that determining the parking concept and an approximate count can determine what the project yield may be. Parking takes a lot of space, so once a concept is developed, space for the project program can be defined – sad but true. It is hoped that a future of self-driving cars will change our urban landscape, but alas, we are not there yet.

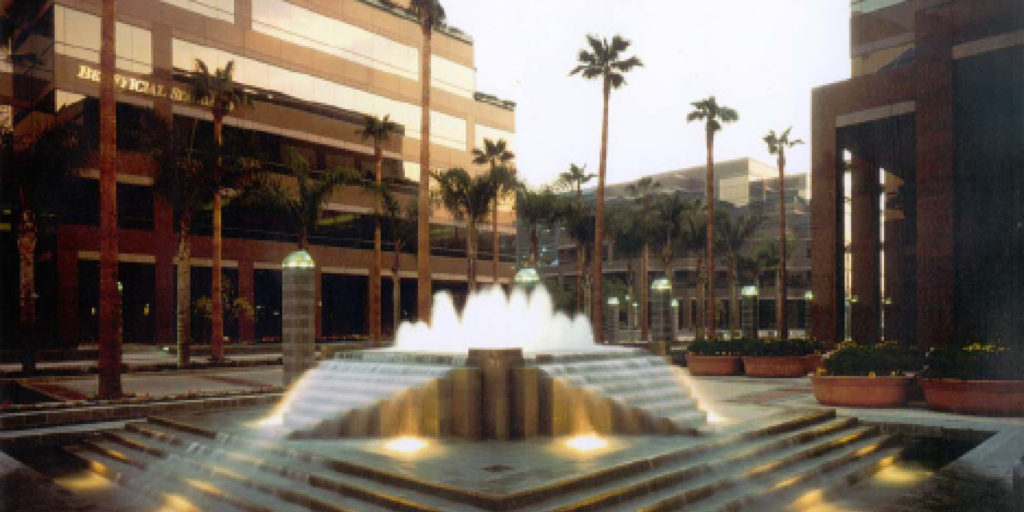
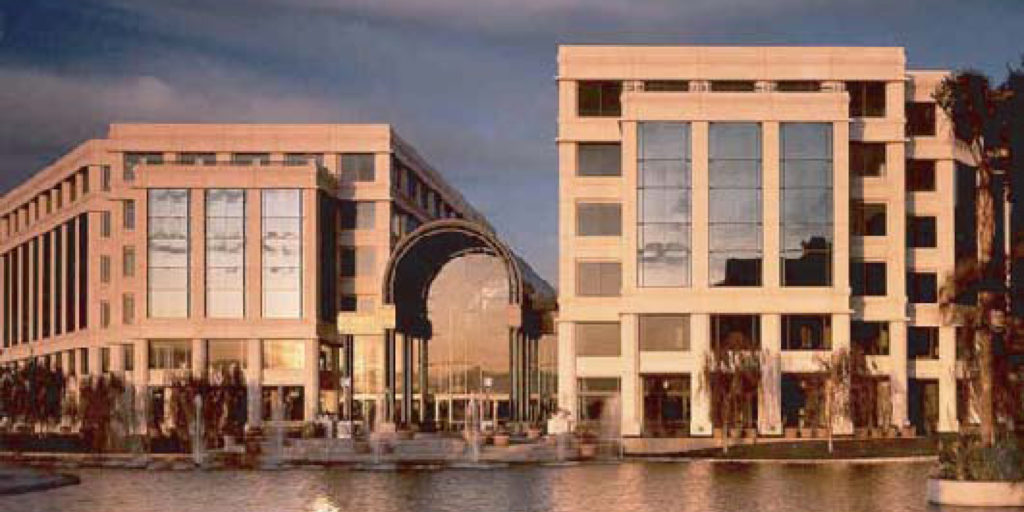
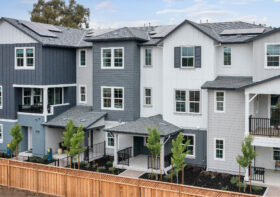

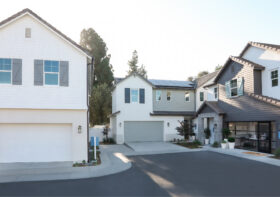
Leave a Reply