Imagining the Projects of Tomorrow | Our Latest R&D Competition
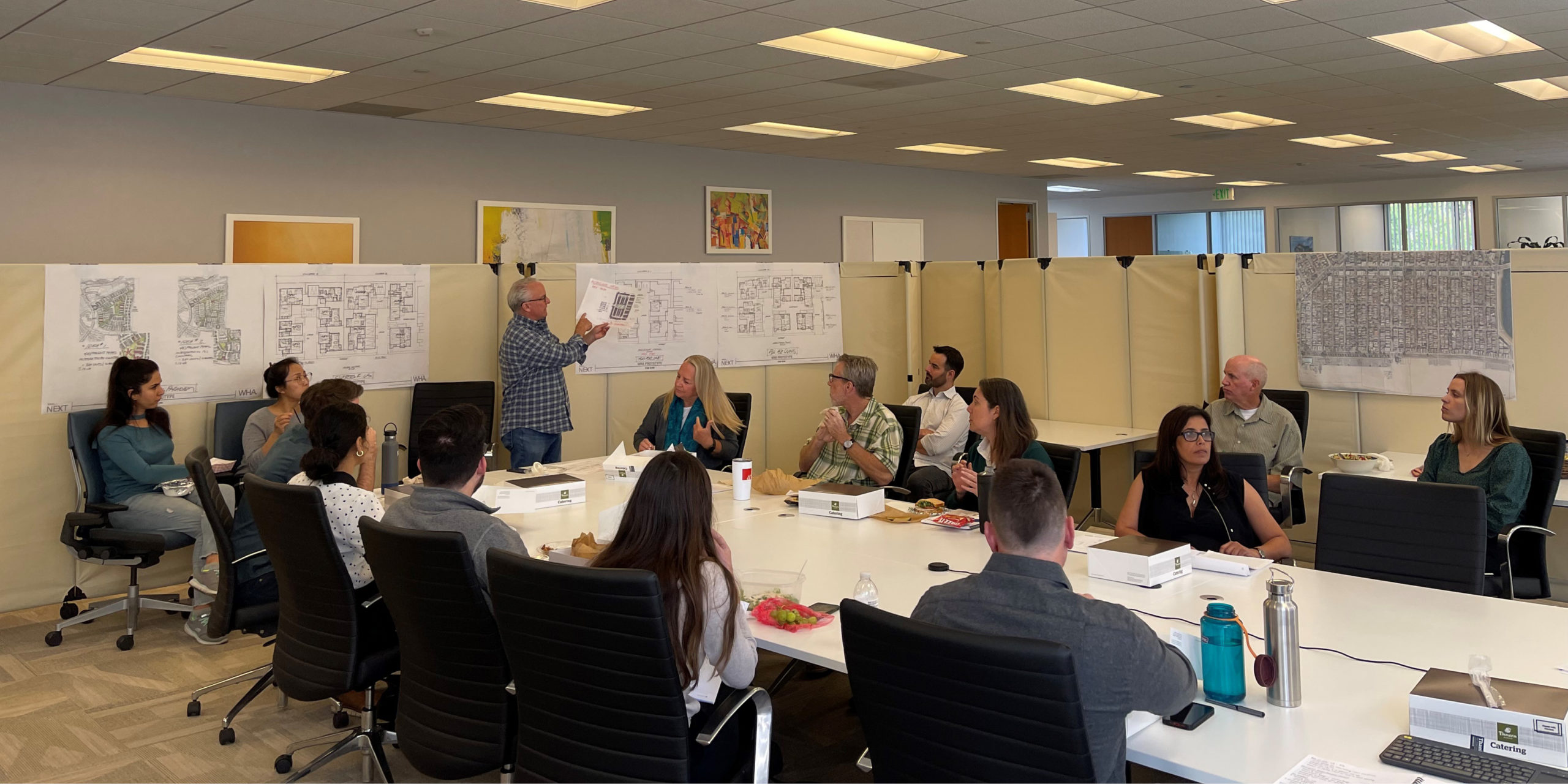
WHA’s R&D Studio is dedicated to the latest and greatest developments in architecture and design. In our efforts to explore “WHAt’s next”, collaborative research from our thought-leaders sparks creativity and innovation for tomorrow. Amongst the multitude of projects we worked on in the first quarter, WHA team members joined forces for a R&D Competition. With spirits high and the spark of creativity in the air, concepts for FIVE product types were presented on March 17:
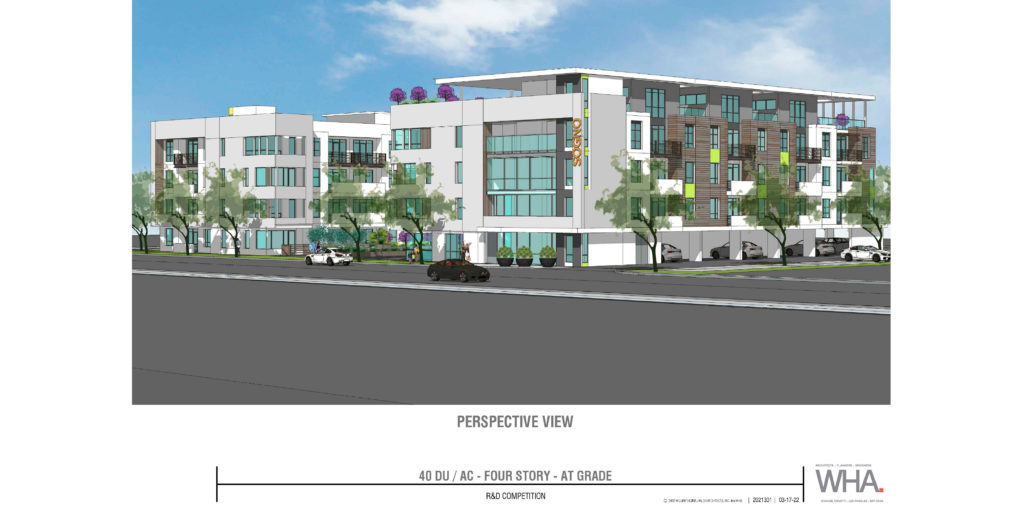
Within two years, the ways we work, live, shop, and communicate have changed. So naturally, buyers would desire a home to accommodate this new way of life. This project is to be sited on a two-acre infill land with 40 DU/AC, 45’ maximum height zoning requirements, providing a healthy and happy place to contribute to urban sustainability. To bring this concept to life, there will be minimized construction costs through at grade parking and type V construction as well as a variety of communal open spaces and features including a roof deck, public conference rooms, mezzanines, dens for home offices, bicycle storage, an open courtyard, and more.
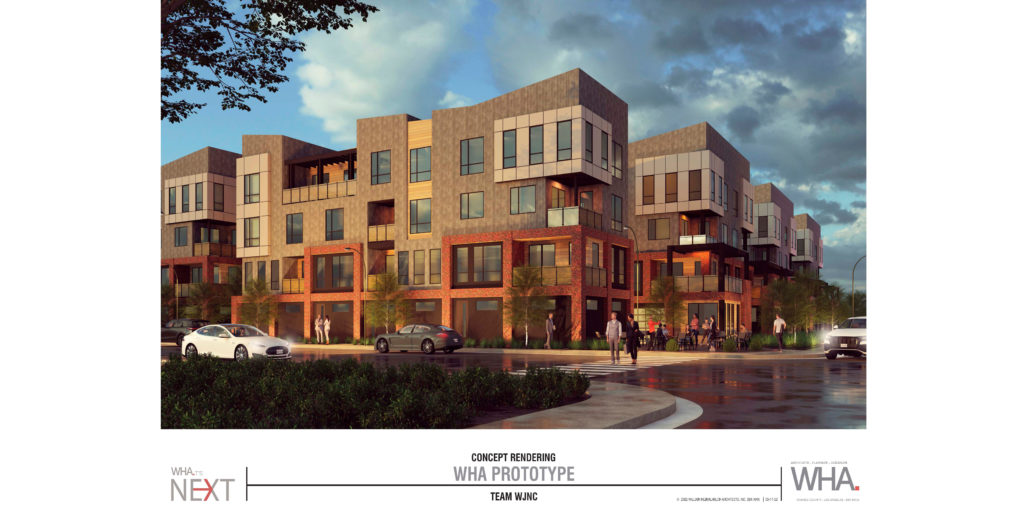
Originally plotted to be a traditional 3-story concept with 27 U/A, an actual site in Tustin, CA, was reimagined to achieve 4-story, row townhomes, and partially back-to-back product type to achieve 47 U/A. The site includes a total of 254 units with 4 floor plans between 1,170 – 2,120 square feet. Plan types range from 1-4 bedrooms, 1.5-3.5 baths, and each offers a bonus room. A highlighted communal area features an urban recreation building with a resort-style pool and spa area, a food truck area with a dining pavilion, a games plaza with a flex space large enough for a workplace or garage, and two “small dog” parks. In addition, although not required to include parking, the site came in with a ratio of 2.5 spaces/unit, using a combination of attached garages, bay parking, and perimeter guest spaces.
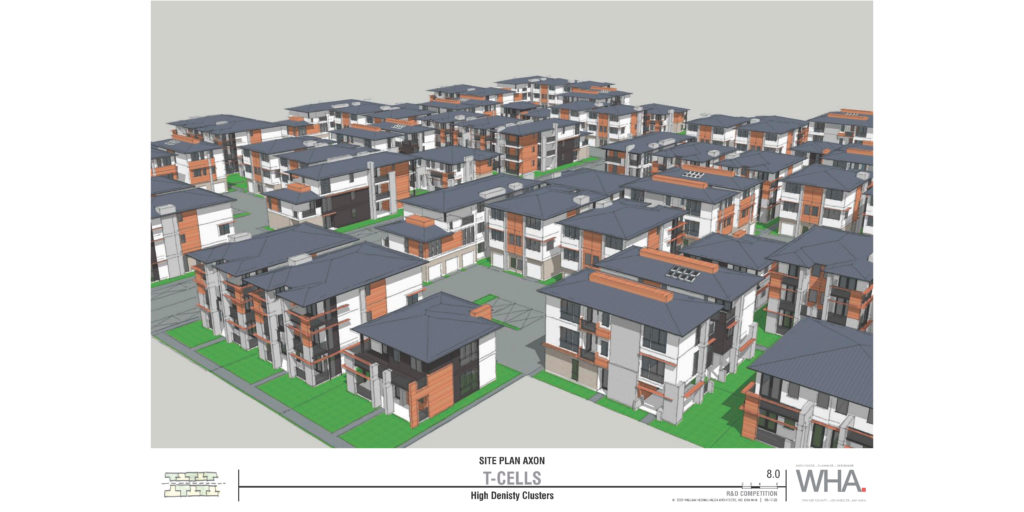
Reimagines a cluster neighborhood into T-shaped modules to improve density, land efficiency, parking layout, and walkability. A mix of plan formats allows a broad swath of home buyers to find something up their alley — ranging from single-bedroom ADUs to a 2,200 SF single-family dwelling, with three-story duets and stacked flats in between. With twenty-one homes per cluster, we exceeded a 25 DU/AC. A greenway lines the perimeter of each T-Cell, allowing pedestrian access through the site all while avoiding vehicular traffic. A focus on paseo-access, large decks, and front yards encourages natural neighborhood connections.
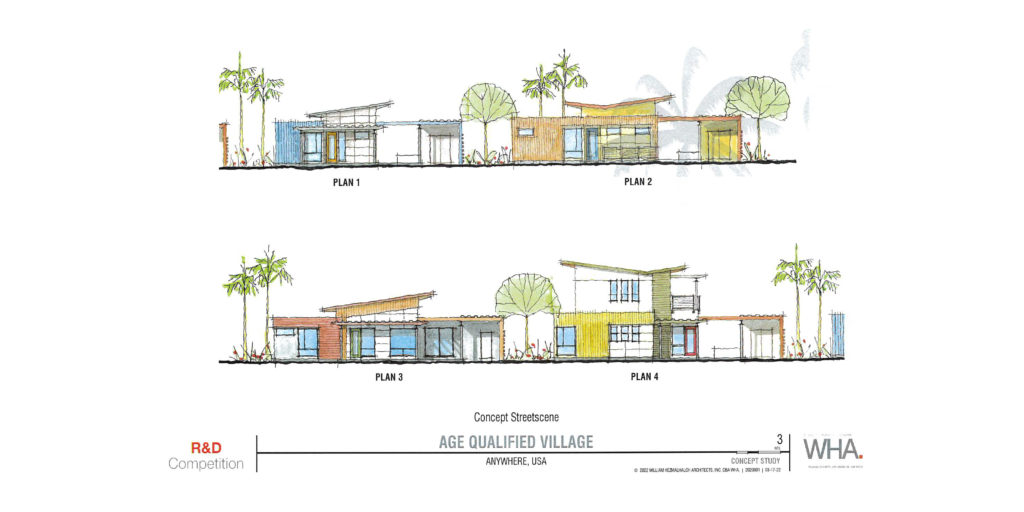
Four age-qualified floorplans between 920 – 1,720 square feet will provide smaller, more affordable homes that the home buyer can customize through a series of options, such as additional bedrooms, an office, an ADU, and 1-2-car enclosed garages. The site layout, designed around a central recreation center/pool, will have homes randomly placed to create “amenity pockets.” Amenities will include putting greens, satellite pools, dog parks, community gardens, and a series of walking trails encompassing the entire site to encourage home buyer interaction.
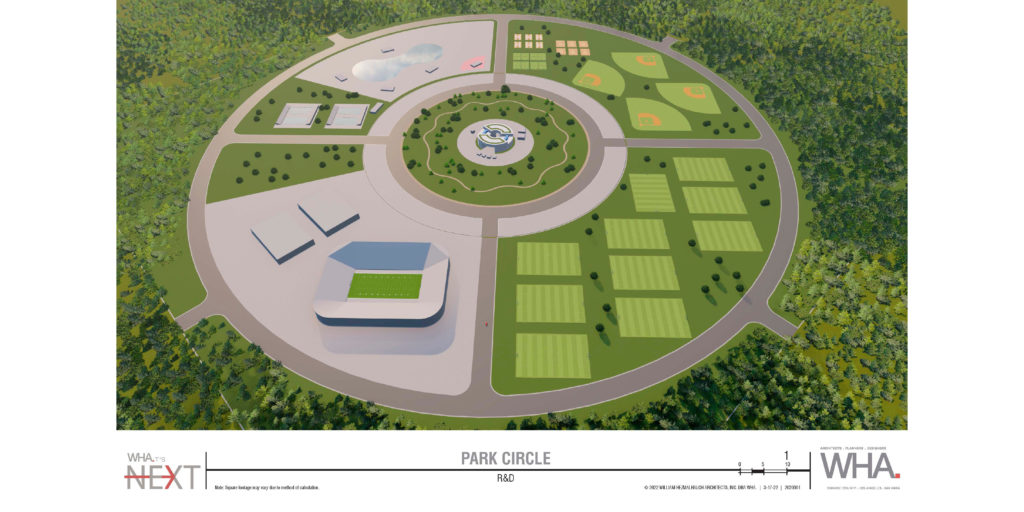
Park Circle is an innovative recreational center surrounded by amenities and park space. Community focused, Park Circle promotes healthy living and encourages individuals to connect and engage with society. This lifestyle is made easy through the variety of amenities offered including sports fields and courts, Olympic-sized pools, a football stadium, a tram to transport individuals, childcare facilities, and more. This state-of-the-art community center also features classes and programs made for everyone to enjoy.
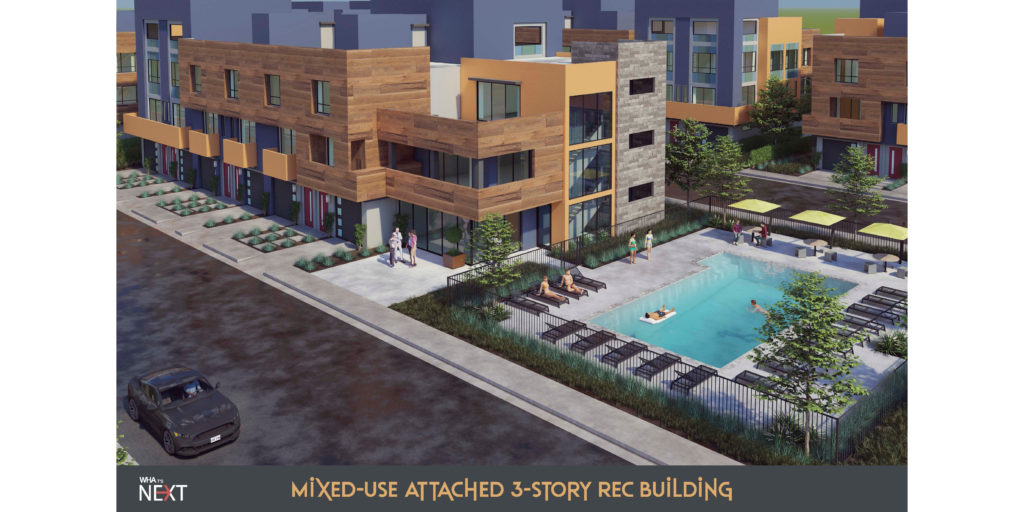
In response to the high cost of recreation buildings and the need to go vertical in high-density communities, a 3-story mixed-use recreation facility was designed as an extension of Bill’s micro prototype. The lower level consists of a gathering area and snack bar opening to the pool while a glass staircase provides access to the second and third levels, where the fitness facility, deck, meeting areas, and a sky deck/entertaining area will live. Construction and cost advantages for this concept would include the ability to maintain the same contractor to construct the mixed-use recreation area at the same time as the units.
The competition was a great way to ignite curiosity, inspire creativity, and motivate our team to continually collaborate to design the most transformational experiences. Stay tuned to see how these forward-thinkers bring the concepts to life in projects to come this year and beyond!

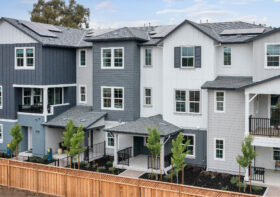
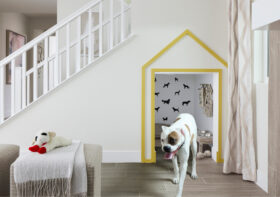
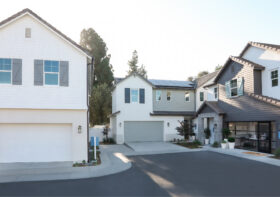
Leave a Reply