Life at Penny Lane
Introducing Penny Lane, a townhome community nestled in the heart of Concord, CA, aimed to attract young, growing families. Originally designed and entitled with Catalyst Development Partners, the project was purchased by Trumark Homes to develop the site that embraced the surrounding community.
Designed to complement the existing neighborhood with traditional architecture, Penny Lane boasts Craftsman and Farmhouse elevations complemented by four modern color schemes. The fresh and vibrant feel of the 14 five-plex alley-loaded buildings enlivens the neighborhood with welcoming front porches, decks, and varied rooflines to soften the massing. Step inside the home to explore the selection of floor plans offered to address the varying needs of today’s market.
Plan 1
Contemporary living in the 1,610 square foot residence includes an expansive great room that features a gourmet kitchen and opens to a deck. Upstairs to the third floor are the secondary bedrooms and stunning primary suite.
Plan 2
Sitting at 1,663 square feet, a home office is offered at the ground level, which is thoughtfully separated from the rest of the home. There is a generous living area with an outdoor room on the second level, and three bedrooms on the third level. Due to the position of this plan within the building, the entire residence has remarkable light and a feeling of airiness. This plan is currently sold out!
Plan 3
Jumping up in size, this residence features a 2,143 square foot design. Entering through the welcoming front porch, the first level includes a secondary bed and bath ideal for guests or multi-generational households. Upstairs lies the light-filled great room and deck on the second floor with the remaining two bedrooms, laundry, and primary suite on the third floor.
Plan 4
Similar to Plan 3, this 2,466 square foot home offers a secondary bed and bath on the ground level with main living on the second floor and the remaining bedrooms at the top. The open-concept great room on the second floor includes a deck oriented towards the front of the home and a den off the dining area that can be catered to the buyer’s lifestyle such as a hobby or fitness space.
The overall neighborhood includes paseos for leisurely strolls, a pocket neighborhood park, local dining and shopping experiences, and easy access to the BART Concord station less than a mile away, all of which further enriches the community experience, fostering a sense of connection among residents. Whether buyers are seeking a vibrant community atmosphere or a cozy retreat to call home, Penny Lane offers the perfect blend of comfort, convenience, and style.

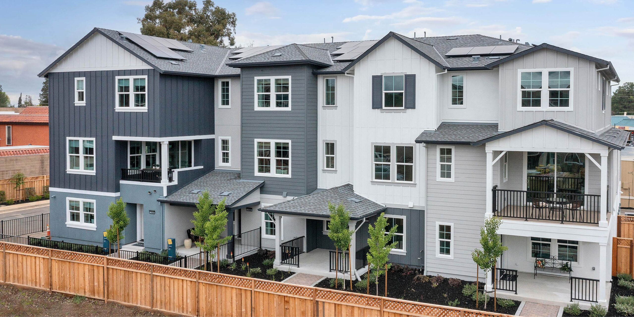
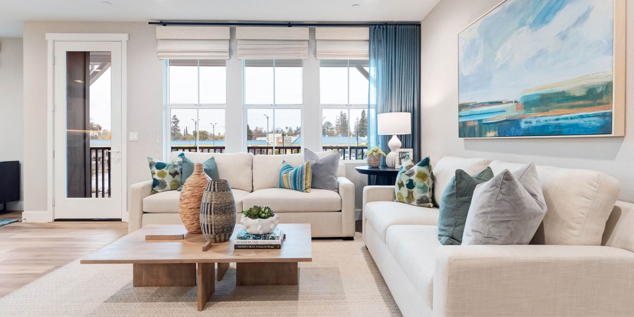
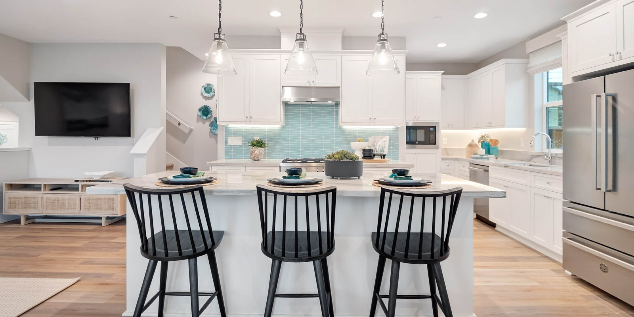
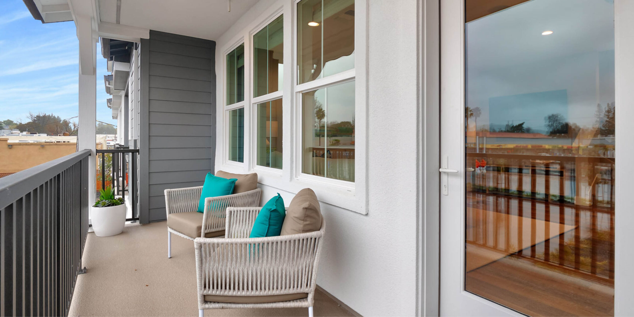
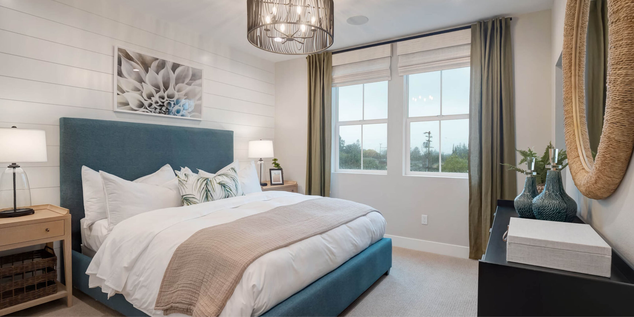
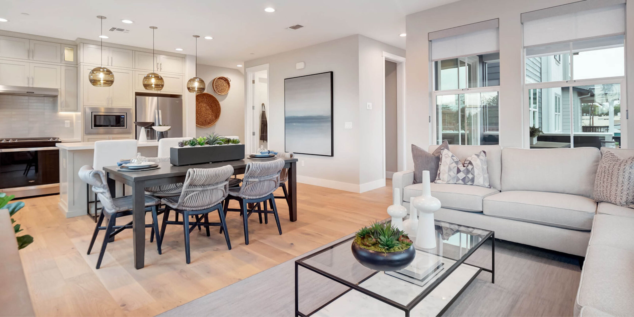
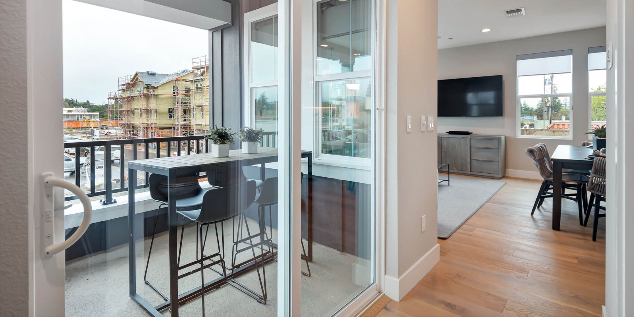
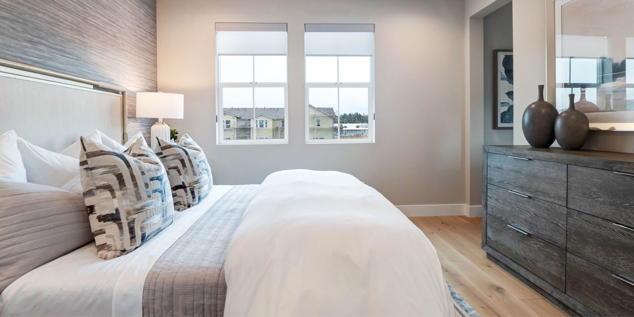
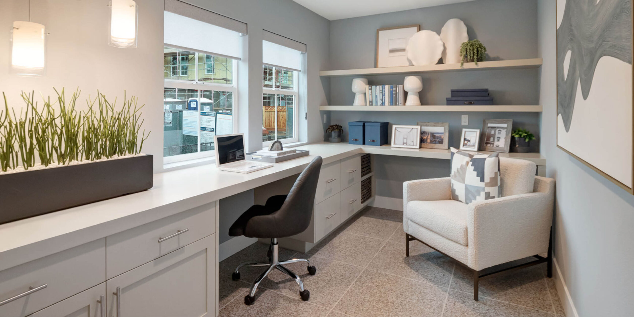
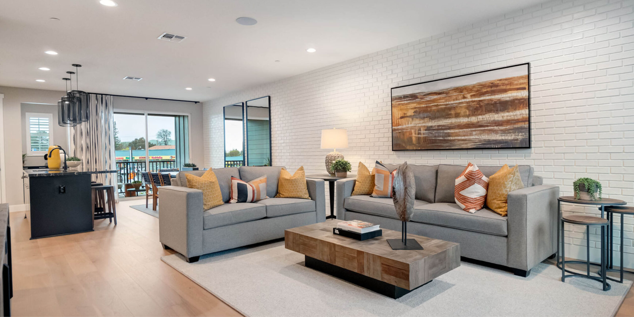
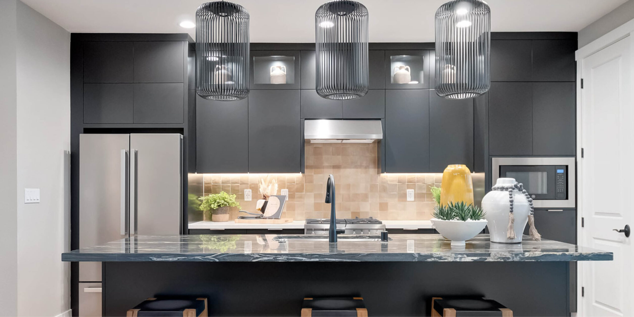
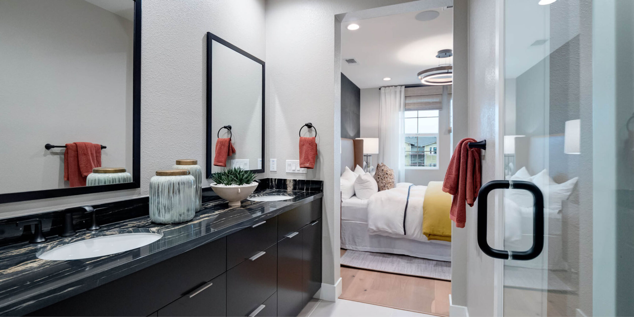
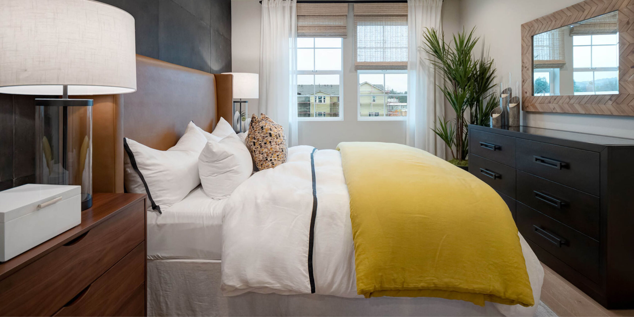
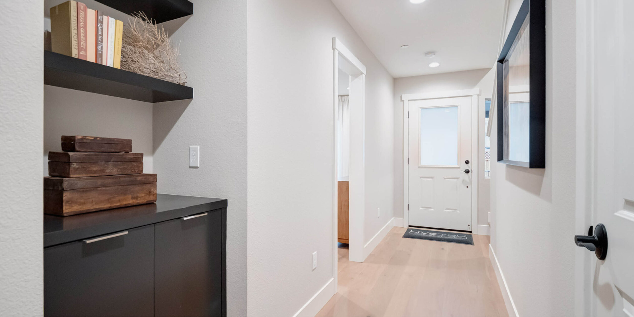
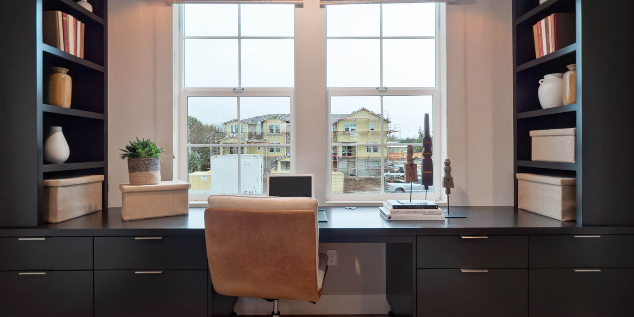
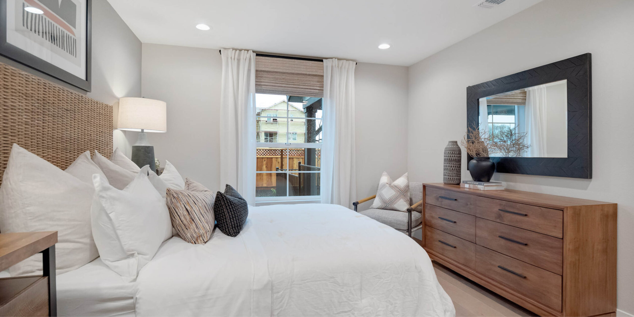
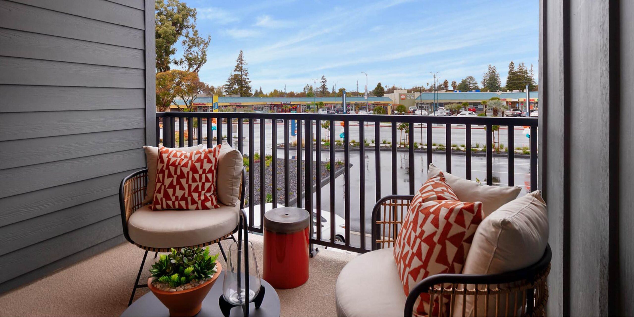
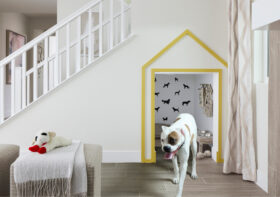
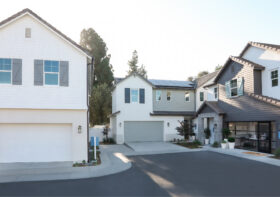
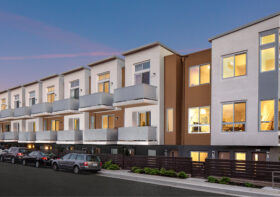
Leave a Reply