Mini Podiums Create Big Value
In an ever-changing world like architecture, we find ourselves as Architects continuously modifying, adjusting, and reinventing existing ideas. The podium building is no different. The idea of building vertically goes back hundreds of years with different construction types such as concrete or stone bases with wood framing. Podium buildings are comprised of multiple stories of wood construction over one, or in some cases, two levels of concrete podium construction.
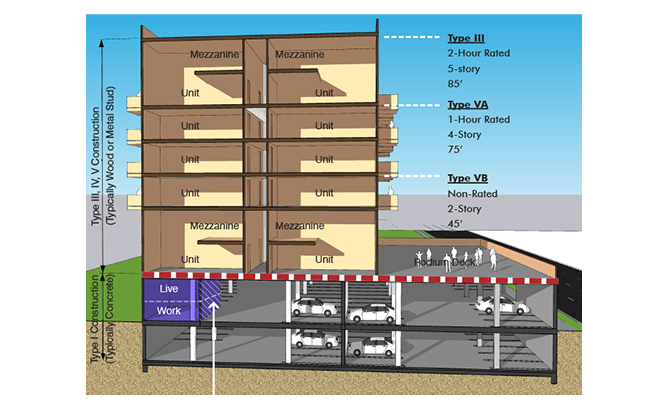
Regions like Los Angeles and Orange County have, for many years, enjoyed the availability of land that was relatively inexpensive and simple to build on. But things have changed in the past 20 years. Podium structures were generally built in more urban areas. More recently, with the push to create “TOD Centers” and high-density lifestyles, the podium design has become more favorable, providing multiple uses at the street level.
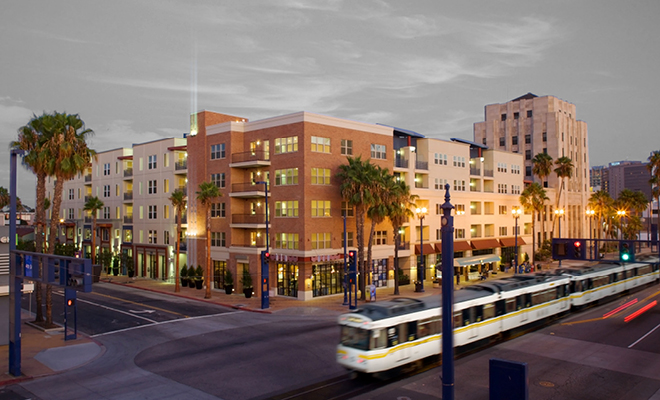
Today, there is a new shift in the concept of podium design – luxury design. With fewer lots available that provide efficiency for larger podiums or wrap designs, the “Mini Podium” has found its purpose. Small lots in very desirable locations where urban living has become more desirable. This is not a new idea, look at the East Coast for example. Decades of Mixed-Use buildings have been built, but here on the West Coast, we are learning to adapt and adjust our way of thinking on what we call “home”. WHA’s Urban Studio has been creating these new podium structures for over 18 years, in places like Phoenix Arizona, Danville Hotel in Danville, and Uptown Newport in Newport Beach.
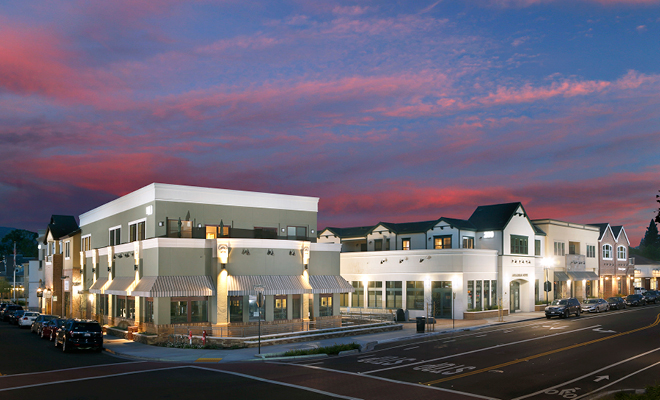
So, what is the attraction of the Luxury Mini Podium? Lifestyle and convenience. These projects are generally around 10 to 20 units, averaging 1500 to 2600 SF, with one level of secured parking. In some areas, we are using mechanical parking to provide even greater security for parking and options of up to three parking spaces.
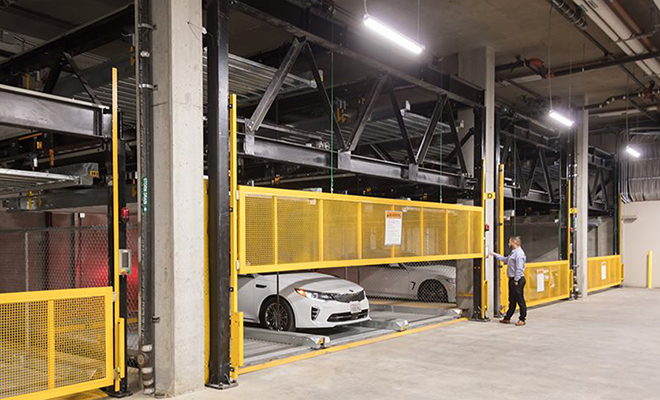
Podium-designed units are elevated above the street level and can be 5 stories in height, creating wonderful views. Large private decks are a must, and if possible, the upper unit can enjoy roof-top, outdoor living.
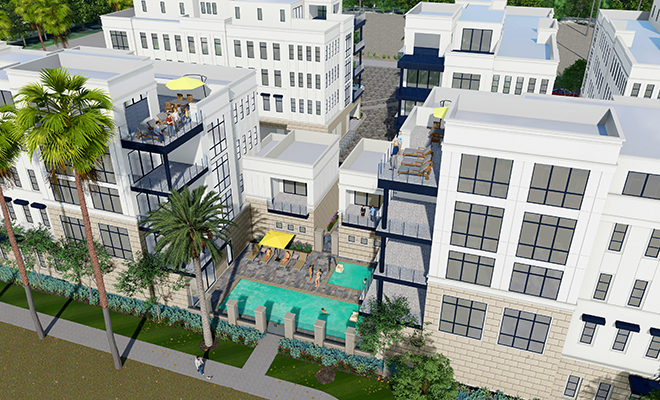
These podium buildings have sophisticated lobbies with elevators and some units have direct private access into their unit. Other attractions are the amenity spaces, which can include a pool and spa, a small workout area, public gathering areas at podium level with contemporary landscape, fireplaces, outdoor kitchens, and dining. These key areas are a must with luxury podium design.
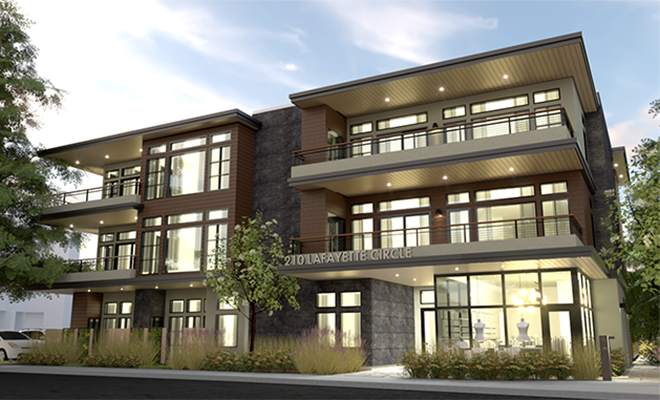
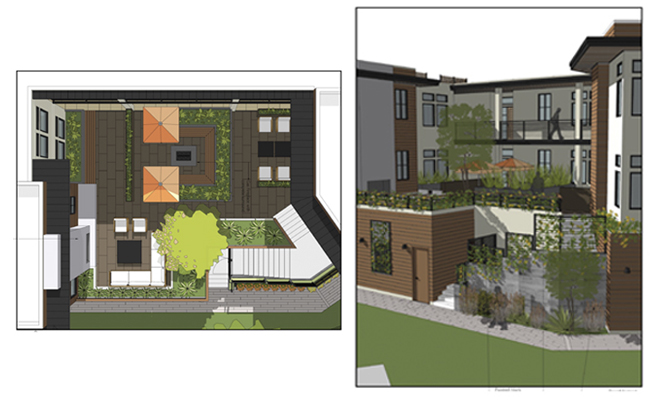
One of our Mini Podium projects under construction in Lafayette, California will be designed with entry foyers, wine rooms, large hallways turned into art galleries, dining rooms that seat 12 people, and state-of-the-art kitchens. The master bedroom will be large with his and her closets. Bathrooms will be equally luxurious. The ceiling heights will average 10 ft and, in some cases, higher. With very few units per floor, each unit will have many tall windows, with natural daylight and different views.
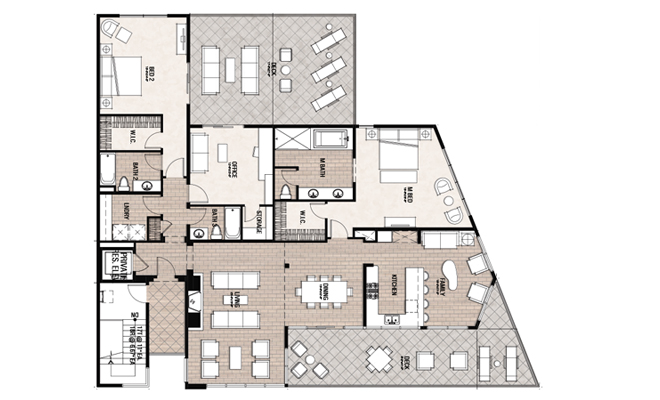
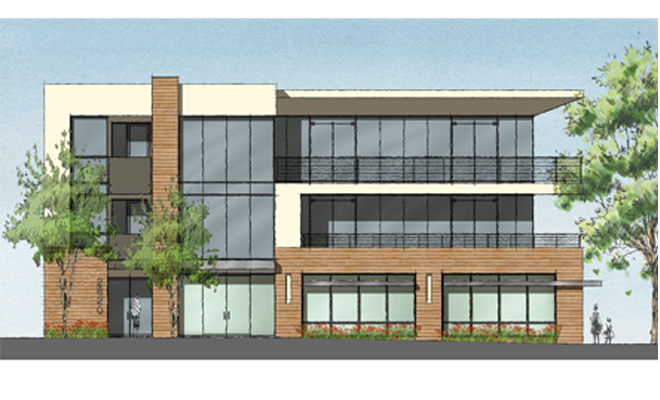
As the need for housing continues, and people are looking for more active lifestyles just outside their doorstep, the Mini Podium provides a home that is unique in size and design. It also provides all the comforts of a lock-and-leave lifestyle. In this Newport Harbor podium, you can walk out your door to your boat and enjoy the activities that waterfront living provides. Luxury Mini Podium design is a lot like a diamond, small but has a lot of value.

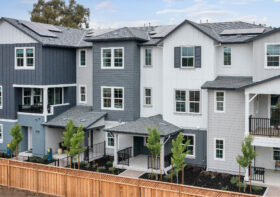
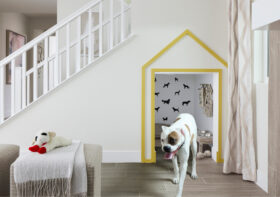
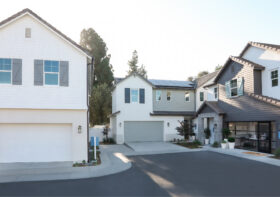
Leave a Reply