A Community Upon a Hill
Situated atop a hill in Mission Viejo, CA, lies Saddleback Place. This name may sound familiar as it alludes to Saddleback Church, a global megachurch whose sprawling campus is located across the street. The church previously owned the 12.6-acre site which has now been redeveloped by Trumark Homes to house a collection of Towns and Flats.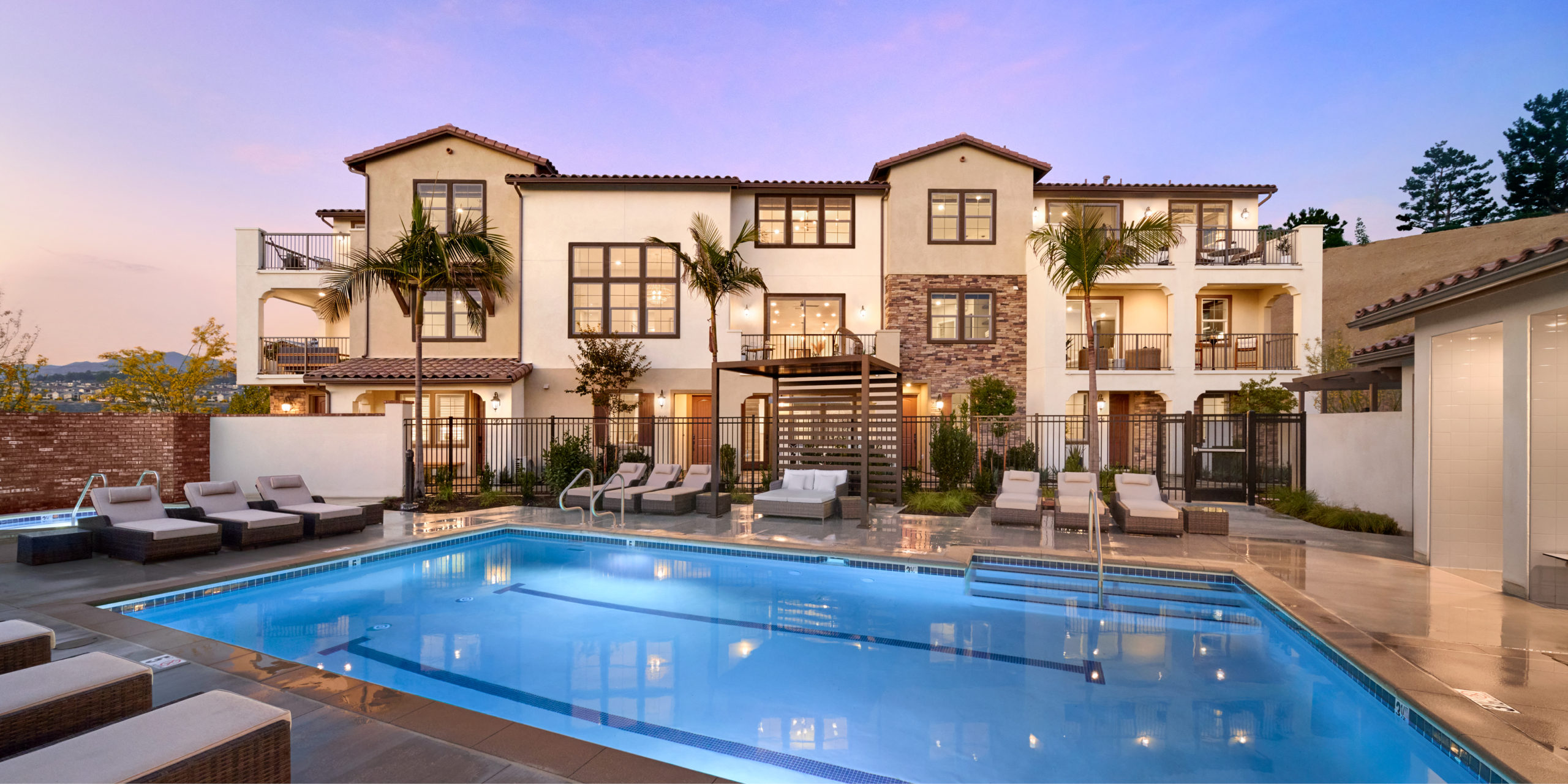
Once fully built, the multifamily project will occupy half the land with the remaining area used as park space inclusive of a community trail. This prime location offers unbelievable westward views for residents and easy commutes to local nature trails, business parks, restaurants, retail, and more! Within the community, amenities include a tot lot and a WHA-designed pool area with a spa, cabanas, and barbeques. The placement of the development proved challenging given the grading and required a large retaining wall that surrounds the site.
The infamous retaining wall at Saddleback Place
Totaling 10 three-story buildings, Saddleback Place offers 91 homes to buyers of varying lifestyles. The Spanish and Andalusian architecture includes rich detailing that pays homage to Mission Viejo’s historical roots. Features include light-toned stucco colors paired with stone, brick, and wood accents alongside shutters, and metal railings that seamlessly integrate the neighborhood into the landscape and the area’s surrounding neighborhoods. Step inside the seven unique floor plans curated by WHA for the residents of Saddleback Place:
Plan 1 features 883 square feet of light-filled space with a multi-functional living area downstairs adjacent to a one-car garage, and a primary suite upstairs for a private retreat.
As a 3-story end unit, Plan 2 extends to 874 square feet with a one-car garage leading up to the main living area that seamlessly connects to a covered deck. The top floor holds a private primary suite with a spacious walk-in closet.
WHA Marketing at the entry of Plan 3’s model home
Plan 3’s covered porch entry leads to a flex room that can be utilized as an office or sitting room adjacent to the two-car tandem garage. Upstairs features the open-concept great room that opens to a covered deck, another flex space that can be a home gym or additional bedroom, and a primary suite tucked down the hall.
With a 1,581 square foot floorplan, Plan 4’s entry from the 2-car tandem garage elevates up to a spacious second level complete with an expansive great room, a deck, a generous sized primary suite, and two secondary bedrooms.
Upstairs from the 2-car garage, residents will discover Plan 5’s main living space designed to host family and friends complete with a covered deck with amazing views. The 1,672 square foot home also features a versatile room that can serve as an office, a secondary bedroom, and a primary suite situated at the back of the plan.
Plan 6’s 1,694 square foot design extends to three-stories of thoughtfully placed rooms for functional living. A two-car garage connects to a convenient first-floor flex room. Taking the stairs to the second level opens to an expansive great room, a deck, and a secondary suite placed behind the kitchen, ideal for overnight guests. The top floor includes the secondary and primary suites for a restful getaway from the main living levels.
Last, but certainly not least, is end-unit Plan 7’s top-floor living experience. Taking the stairs to the third floor from the garage, residents are greeted by a generous sized great room with a corner deck featuring stunning views. The residence is complete with two secondary bedrooms, and primary suite with a walk-in closet and spa-like bathroom.

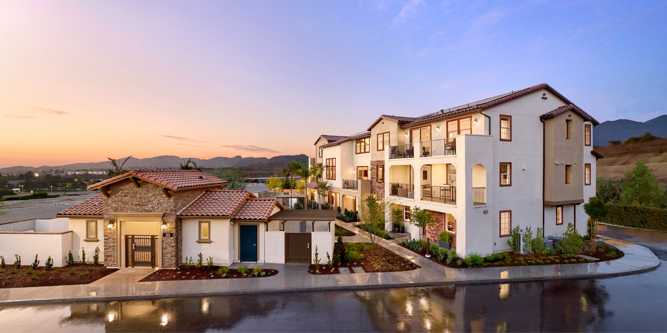
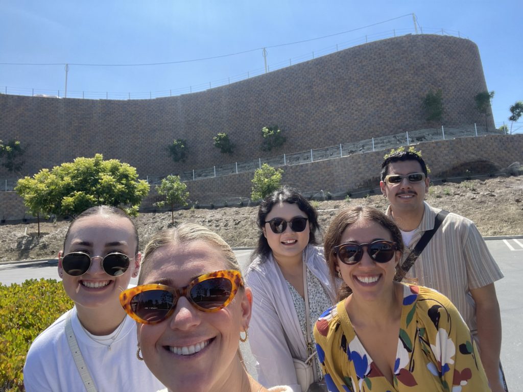
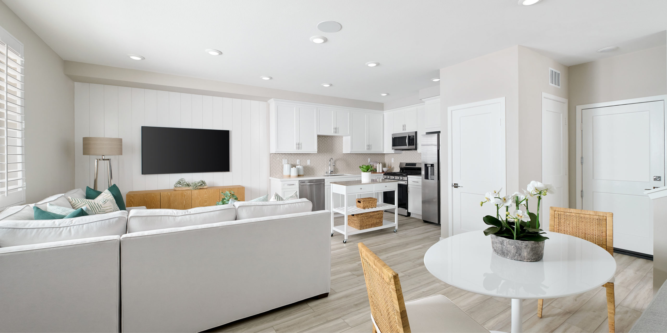
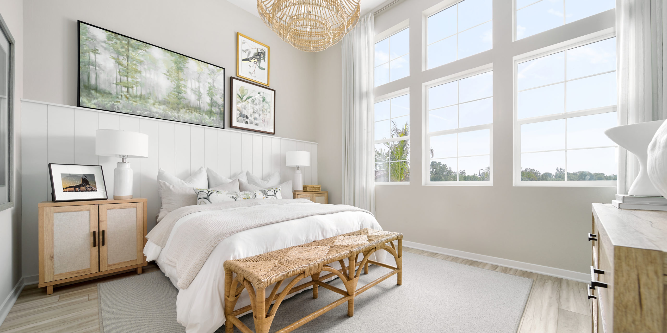

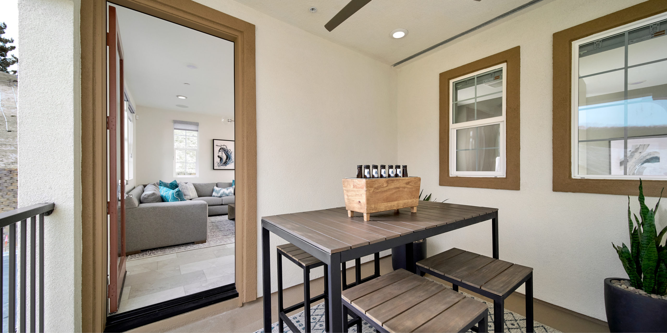
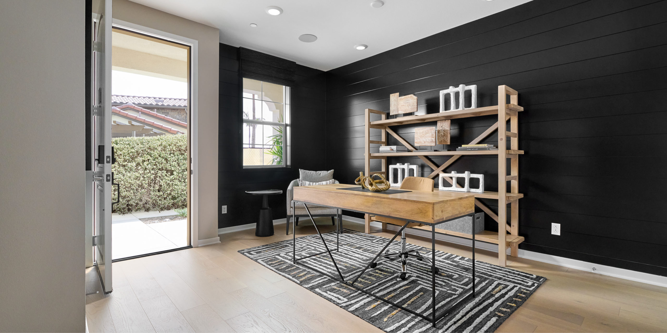
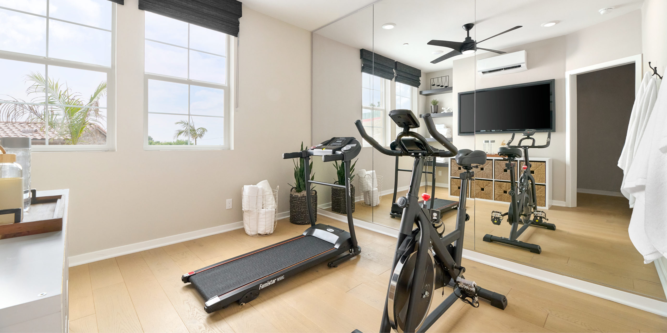
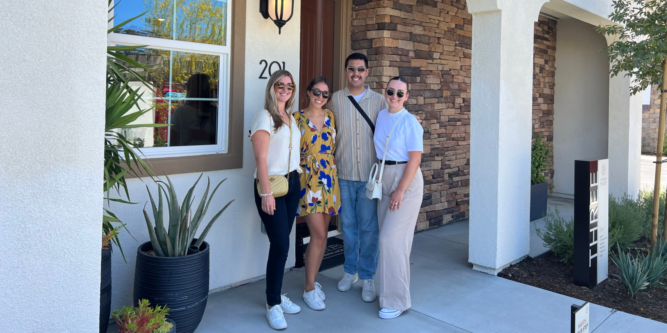
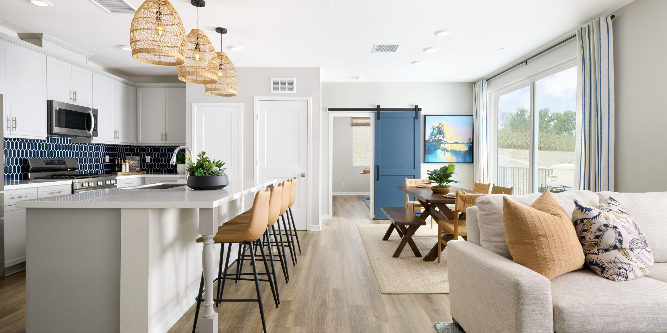
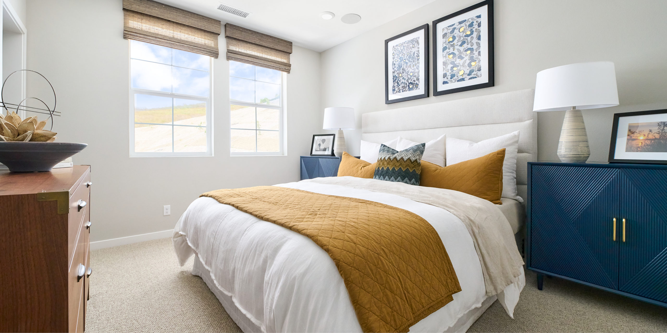
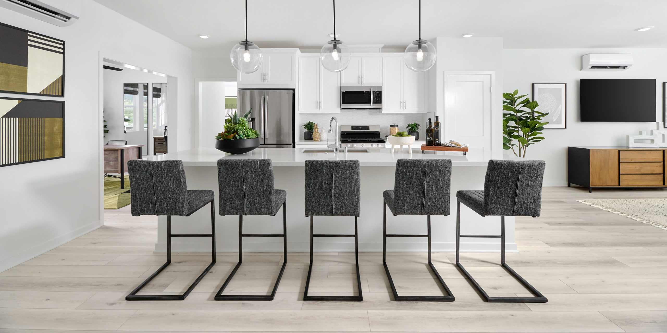
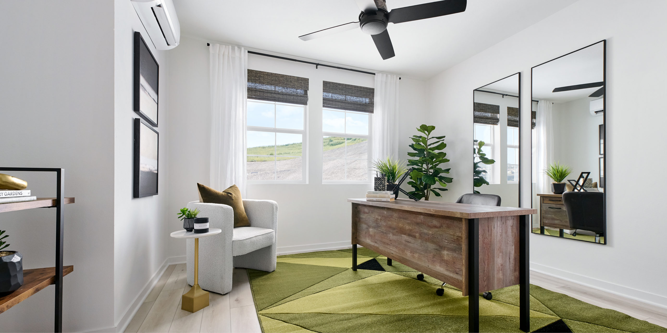
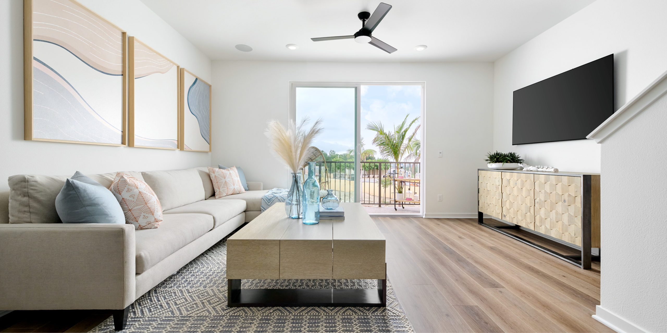
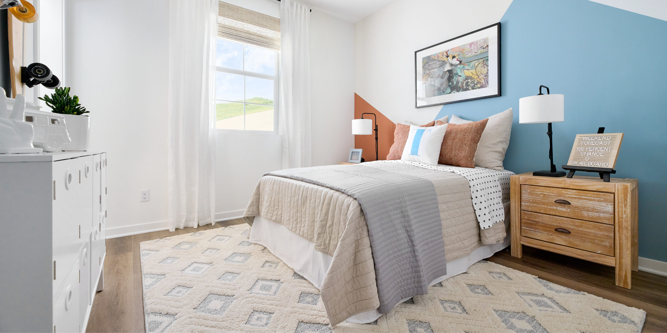
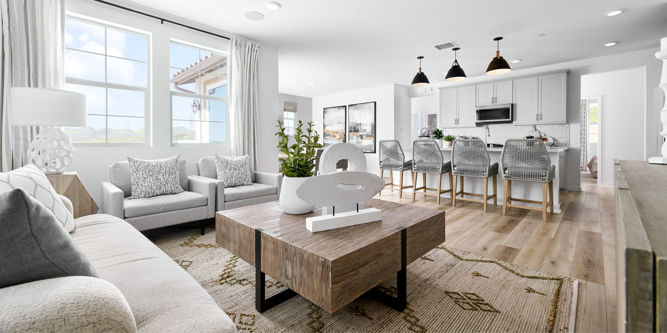
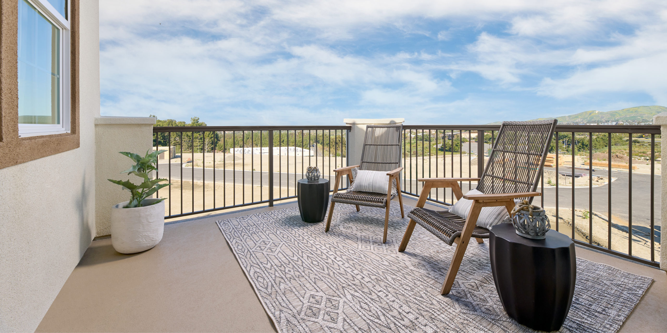
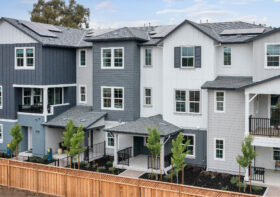
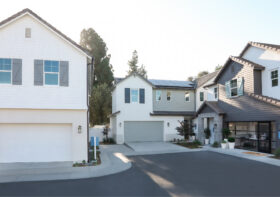
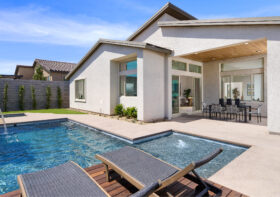
Leave a Reply