Blurring the Boundaries: Indoor/Outdoor Architecture Trends
In recent years, there has been a growing emphasis on creating harmonious living spaces that seamlessly blend the indoors and outdoors. This integration of the interior and exterior realms has given rise to innovative design concepts that promote a seamless connection with nature, enhance well-being, and redefine the way we experience built environments. So, what are the indoor/outdoor architecture trends that are reshaping the way we live, work, and play? Let’s dive in!
Expanding Living Spaces
Our architects and designers are incorporating features like retractable glass walls, folding doors, and large windows that blur the boundaries between the interior and exterior. This seamless transition encourages a closer relationship with nature, amplifying natural light, airflow, and panoramic views. According to New Home Trends Institute’s April Survey Insight Report, there is a shift in outdoor living space from the upper levels to the ground floor level as ground floor outdoor spaces, kitchens, and great rooms are expected to grow in size. This trend fosters versatile environments that can cater to different functions, such as hosting gatherings, expanding living areas, or transforming workspaces into open-air settings.
Outdoor Living Rooms and Kitchens
From outdoor fireplaces and comfortable seating arrangements to fully equipped kitchens with grills and refrigerators, these spaces are transforming traditional backyards into multifunctional extensions of the home. Integrating outdoor living rooms and kitchens into residential spaces has seamlessly blended outdoor entertainment, relaxation, and cooking with the surrounding landscape. Kings Canyon features a covered outdoor lounge at the entry that is equipped with a refrigerator and sink, creating an exciting entrance that activates the area. This trend is increasingly popular in multi-family and apartment developments as it provides residents with much-needed living space extensions. Prisma incorporates outdoor living rooms that residents can utilize to relax, watch TV, or host a private gathering.
Biophilic Design and Natural Materials
Biophilic design principles are at the core of indoor/outdoor architecture trends. The use of natural materials, such as wood, stone, and organic textiles, fosters a deeper connection with the environment. Our Color Studio emphasized this trend in a recent blog discussing the desire for more imperfect textured materials and warm wood finishes that evoke a nature-like comfort. Additionally, elements like living walls, water features, and natural light sources further enhance the biophilic experience. Biophilic design not only enhances aesthetics but also promotes improved air quality, reduces stress levels, and boosts productivity.
Rooftop Decks
In denser communities, utilizing vertical space, rooftop gardens, and terraces have gained popularity in both single-family and multi-family developments. These elevated outdoor areas provide residents with private retreats, communal gardens, and even shared amenities like swimming pools and fitness spaces. Incorporating greenery, seating, and panoramic views, rooftop gardens and terraces offer an escape from urban environments, bringing nature closer to residents and fostering a sense of community. Violet at Canvas, located in Anaheim, CA, offers rooftop decks that create a front row seat for the Disneyland Firework Show.
As our appreciation for the natural world grows, so does the demand for design concepts that integrate the indoors and outdoors, blurring the boundaries between built and natural environments. By embracing these trends, we can create living spaces that inspire and nurture, promoting a more healthy and harmonious lifestyle.

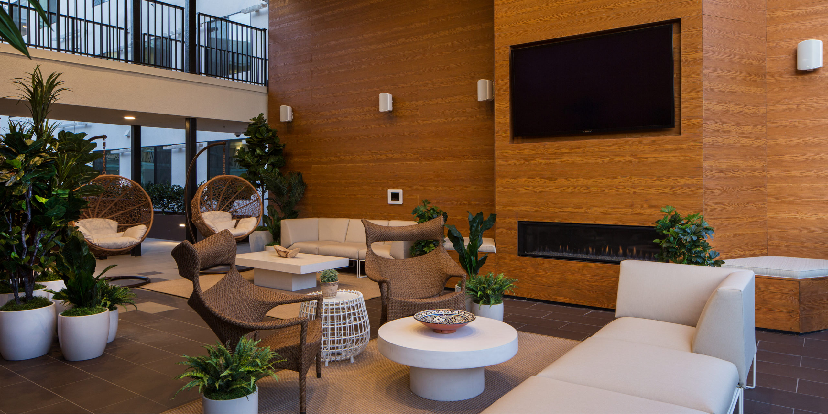
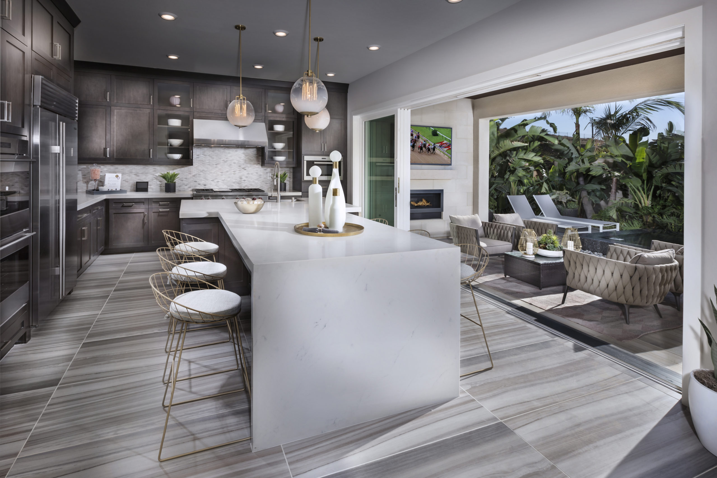
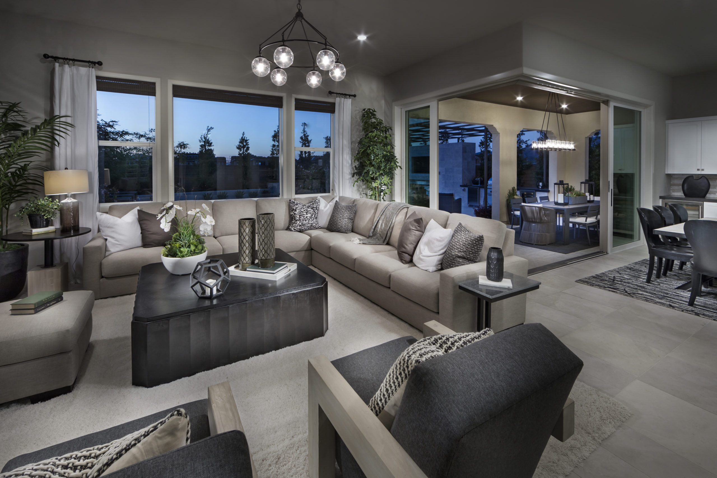
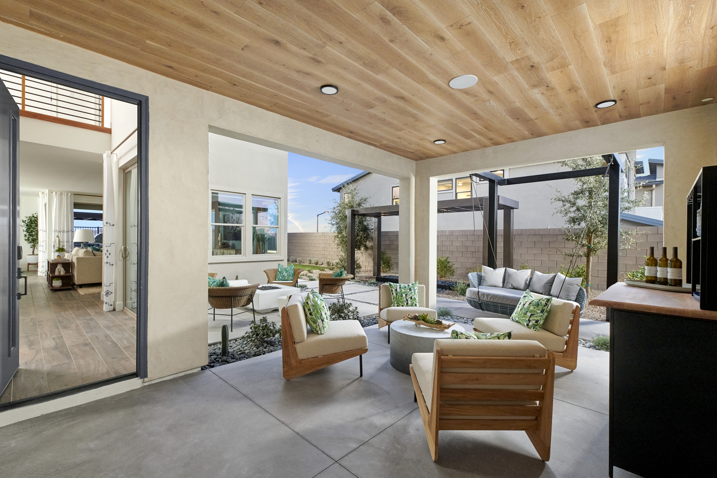
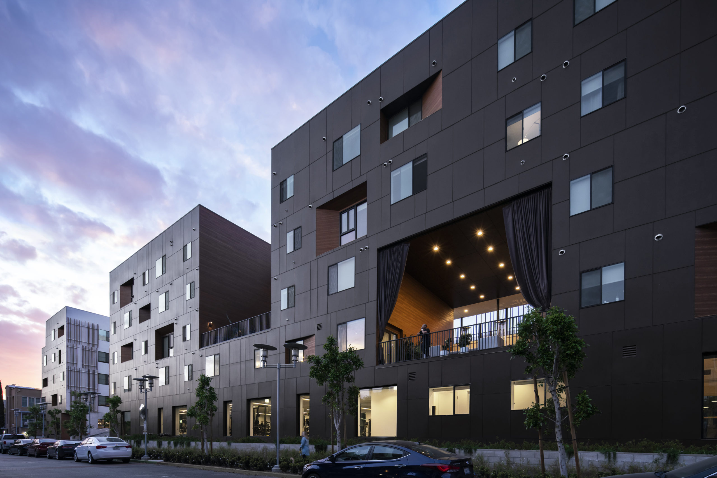
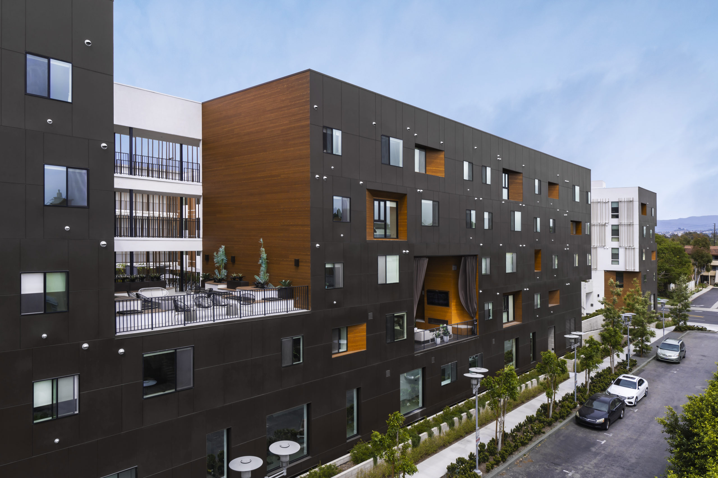
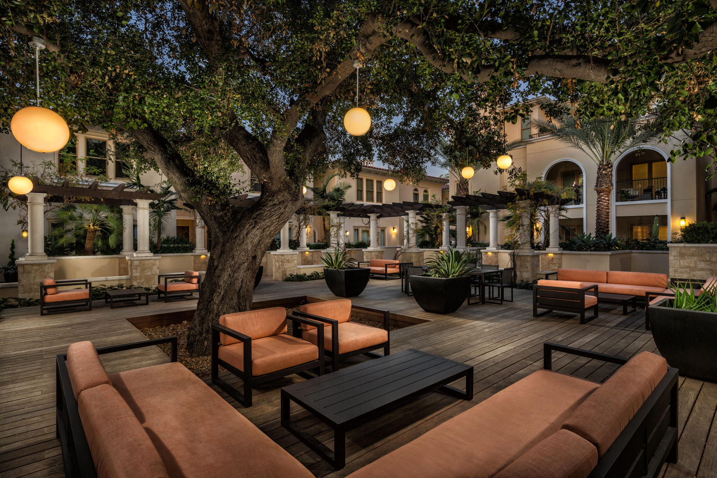
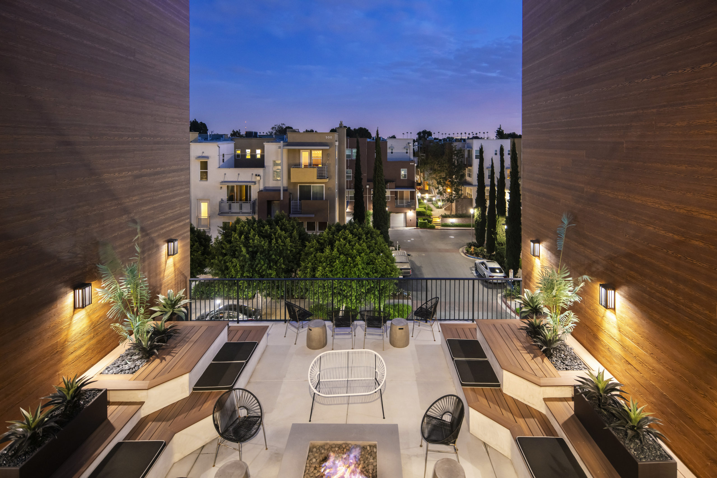
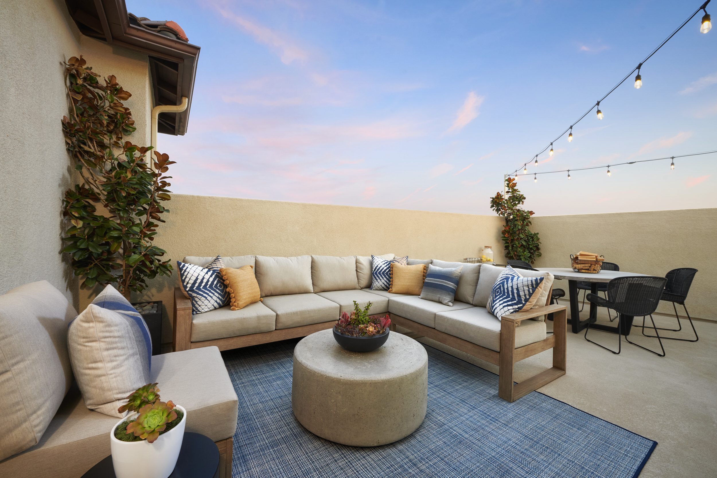
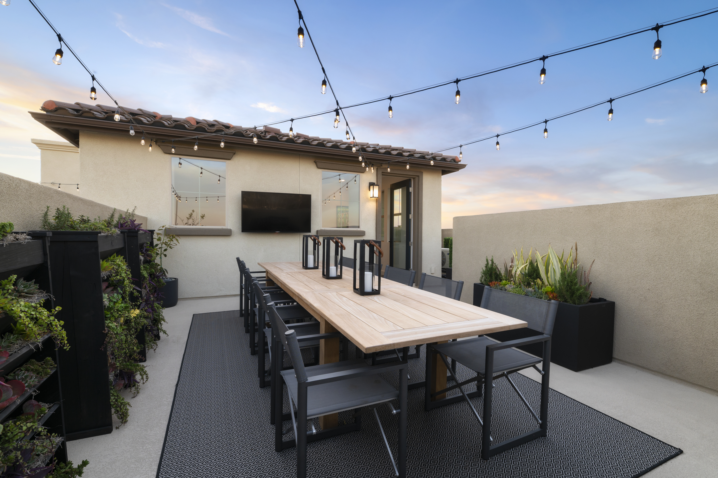
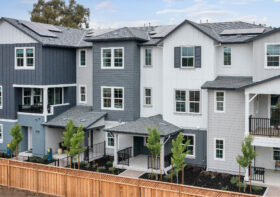
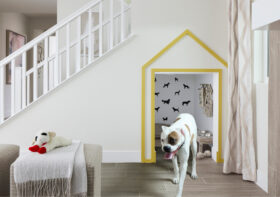
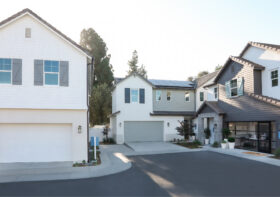
Leave a Reply