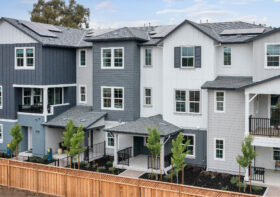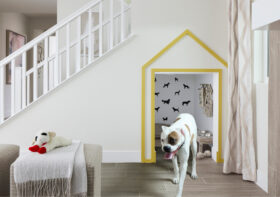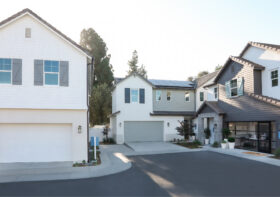Custom Homes Come Alive With 3D Rendering
WHA’s portfolio of work includes residential products of all types and densities, prepared for a variety of clients both large and small. One of the most dynamic areas in which we work is the design of custom residences for Owners and Owner/Builders to design and construct spaces that they and their family will call home. This close collaboration between architect and client provides the opportunity to use additional tools to assist these clients in visualizing what is possible and achieving the client’s goals.
Courtney Klewer, a renderer in WHA’s San Ramon office, recently created several 3D models to assist architect Adam Gardner in designing this custom home on a nearly 1-acre sloped lot in Los Gatos, CA. Courtney created the 3D models early in the design process, in parallel with Adam’s conceptual plans & elevations, and incorporated the topographic survey data to help finalize the home’s position on the site. The models were then used to visualize the building’s massing, roof forms and sightlines before the CAD process began.
 Custom Residence in Los Gatos, CA
Custom Residence in Los Gatos, CA
Courtney and Adam recently collaborated on a pair of custom homes that will be built on neighboring lots in Danville, CA for separate owners. Working with Adam’s conceptual designs and each client respectively, Courtney created a three-dimensional model that included both homesites, from which any number of views could be rendered to show how the completed homes would look in relationship to one another, including detailed Landscaping.
 Adjacent Custom Lots in Danville, CA
Adjacent Custom Lots in Danville, CA
Some Custom Homes that we design are built and then offered for sale. One such lot designed by Adam in Alamo, CA, provided Courtney the opportunity to render several views of the exterior and interior, so that the property could be marketed during construction. Consultation with the client’s Interior Design team resulted in a lifelike representation of what these spaces can look like regarding finishes, furnishing and color selections. The images can be incorporated into listing data, used to create a website for the property, or printed to give prospective buyers a more detailed understanding of what the different spaces will feel like when they are completed.
 Custom Home Interior in Alamo, CA
Custom Home Interior in Alamo, CA
The use of 3D modeling has become an invaluable tool assisting both creator and client. The result is improved living spaces, tailored to the individual needs of each client, and a place that they can truly call home.




Leave a Reply