WHA’s Cross-Country Road Trip
With our four offices located throughout California and a large number of our projects located in the state, our team is fortunate to be able to drive-by, visit and even live in the completed projects we have designed throughout the years. As we enter the summer months, we’re embarking on a virtual cross-country road trip to visit some of our past and recently completed projects. Starting on the east coast and working our way west, let’s admire some WHA projects we can’t otherwise visit during a normal work week without a plane ticket and some careful planning around our busy schedules.
Ashburn, Virginia
Setting off to the east coast, Birchwood Carriages at Brambleton by Tri Pointe Homes is an age- and occupancy-qualified community designed for single-level living. The units offer up to 2,627 SF with 3 bedrooms, 3 bathrooms, and an optional additional living space upstairs for guests and storage. The home designs and plethora of community amenities ensure all Birchwood residents can enjoy a comfortable and convenient lifestyle.
Castle Pines, Colorado
Heading westward, we encounter Luxe at the Canyons by Shea Homes Colorado located south of Denver and east of the Rocky Mountains. This neighborhood of one and two-story homes features five unique floorplans ranging from 2,802 – 4,281 SF, allowing growing families plenty of room to live, work, and play.
Belgrade, Montana
Appaloosa and Morgan at Prescott Ranch by Bates Homes is our next stop, nestled in Big Sky Country and characterized by familiar craftsman, traditional, and farmhouse styles. The conventional single-family homes, the Appaloosa collection, offer four spacious floor plans between 1,927 and 3,308 SF for varying lifestyles with room to grow and adapt overtime. On the other hand, Morgan is an alley-loaded, detached townhome product that maximizes space through open concept living, elevated ceilings, and private pocket yards.
Las Vegas, Nevada
Next stop is Nevada where our homes are truly an oasis for residents to escape the desert heat, and Evolve by Tri Pointe Homes is no exception. On a triangular parcel, these two-story townhomes showcase contemporary elevations and colors fit for the stylish Las Vegas setting. Three distinct floor plans range from 1,542 – 1,892 SF and include main living on the ground level with an open kitchen, a loft flex-space, and a private pocket yard.
Phoenix, Arizona
Our final stop on our cross-country excursion is Artisan Lofts at Central by Artisan Lofts, LLC. Designed in 2000, this is a key WHA project that set the tone for future endeavors as a 4-story building over a level of parking that includes an interlocking combination of 40 flats and townhomes. The 1,202 – 2,973 SF plans sold as unfinished lofts with only a kitchen, bath, and exposed ducts to allow buyers to customize their units based on five alternative design options.
Visiting these communities throughout the country showcases that wherever a WHA project plants roots, our team never wavers from curating forward-thinking designs that work in the real world. We are hard at work strengthening partnerships and expanding our footprint throughout the United States…and the world. We cannot wait to see where the next WHA road trip takes us!

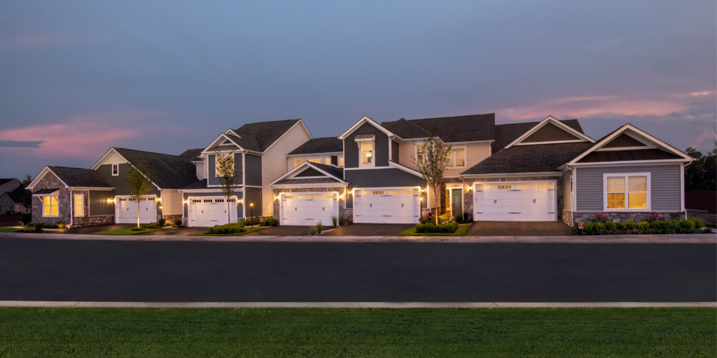
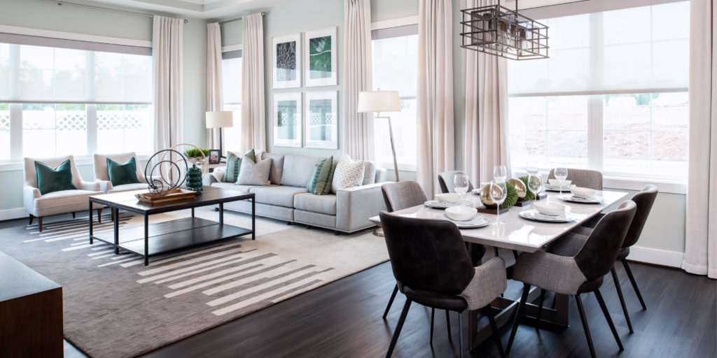
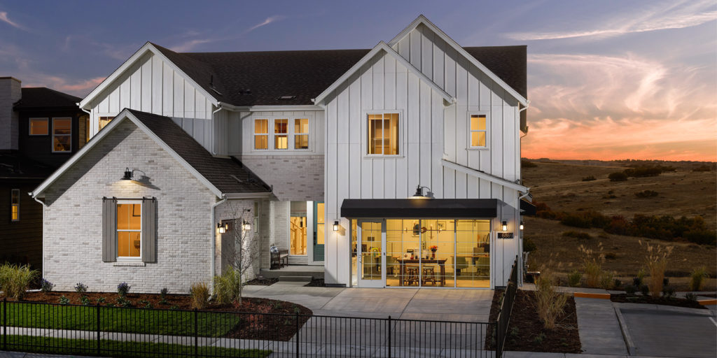
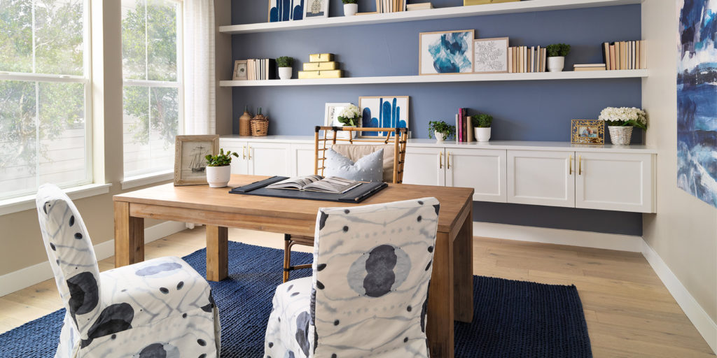
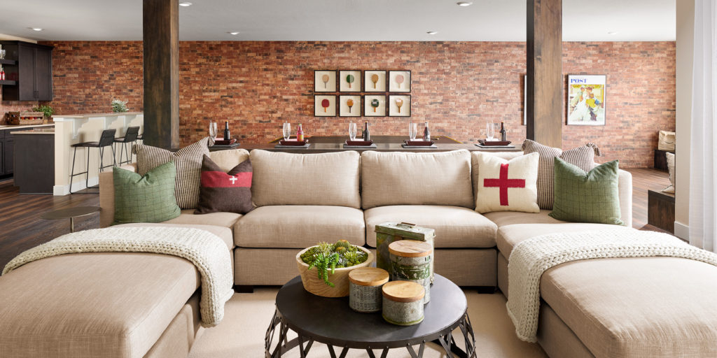
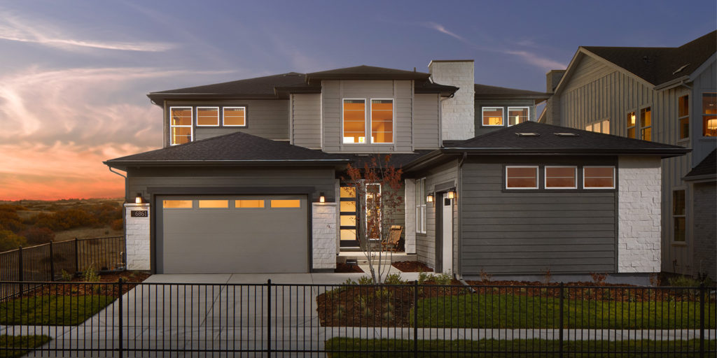
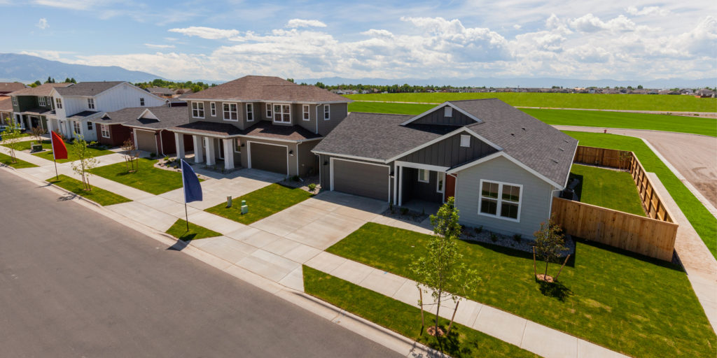
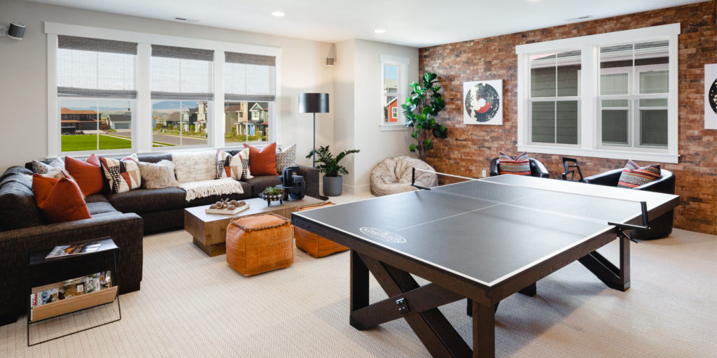
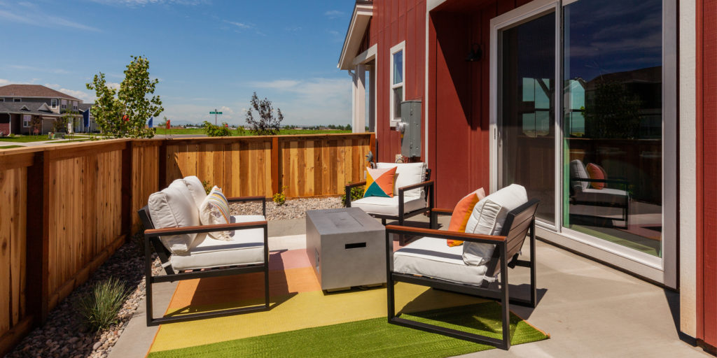
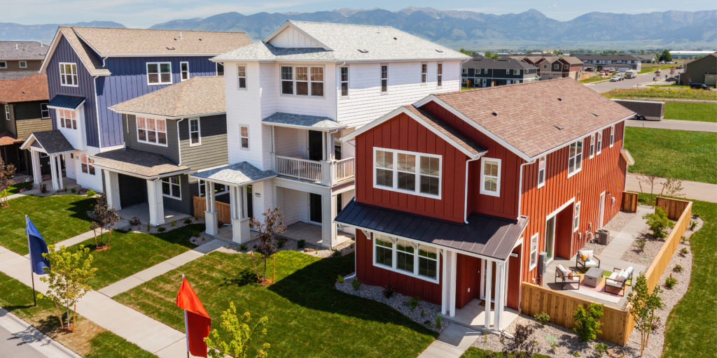
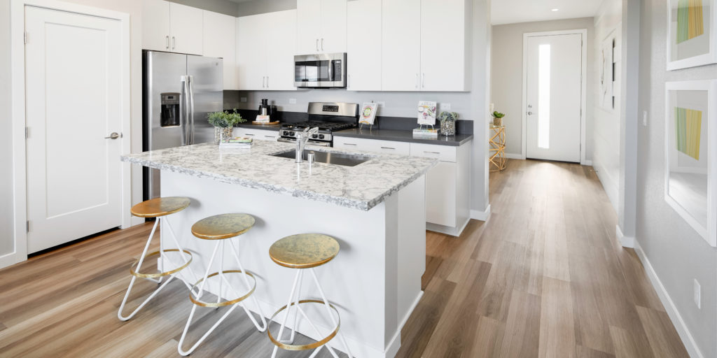
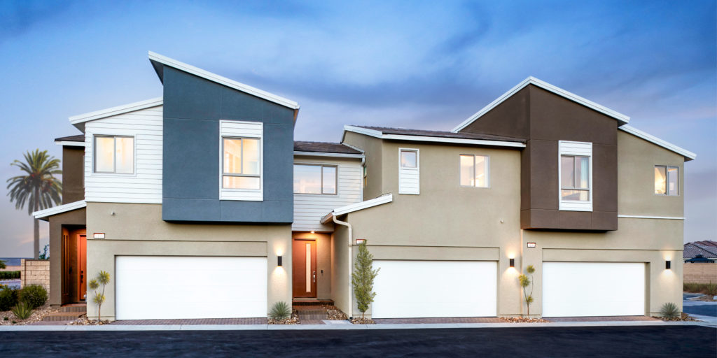
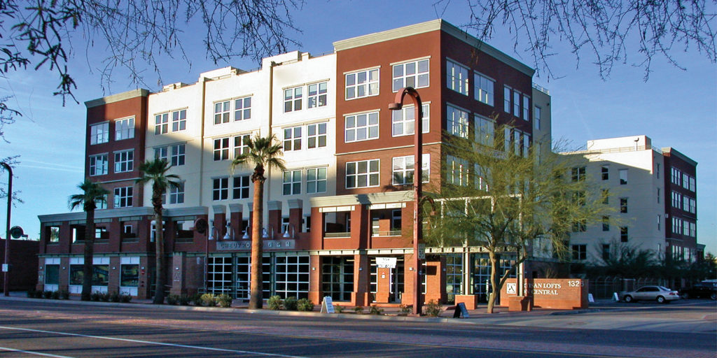

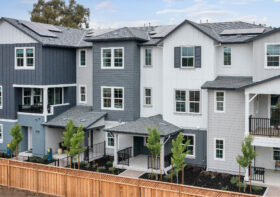
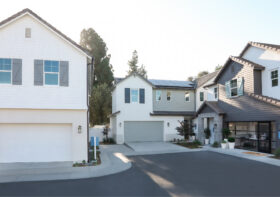

Leave a Reply