Interview with Adam Gardner on “Designing Custom Homes”
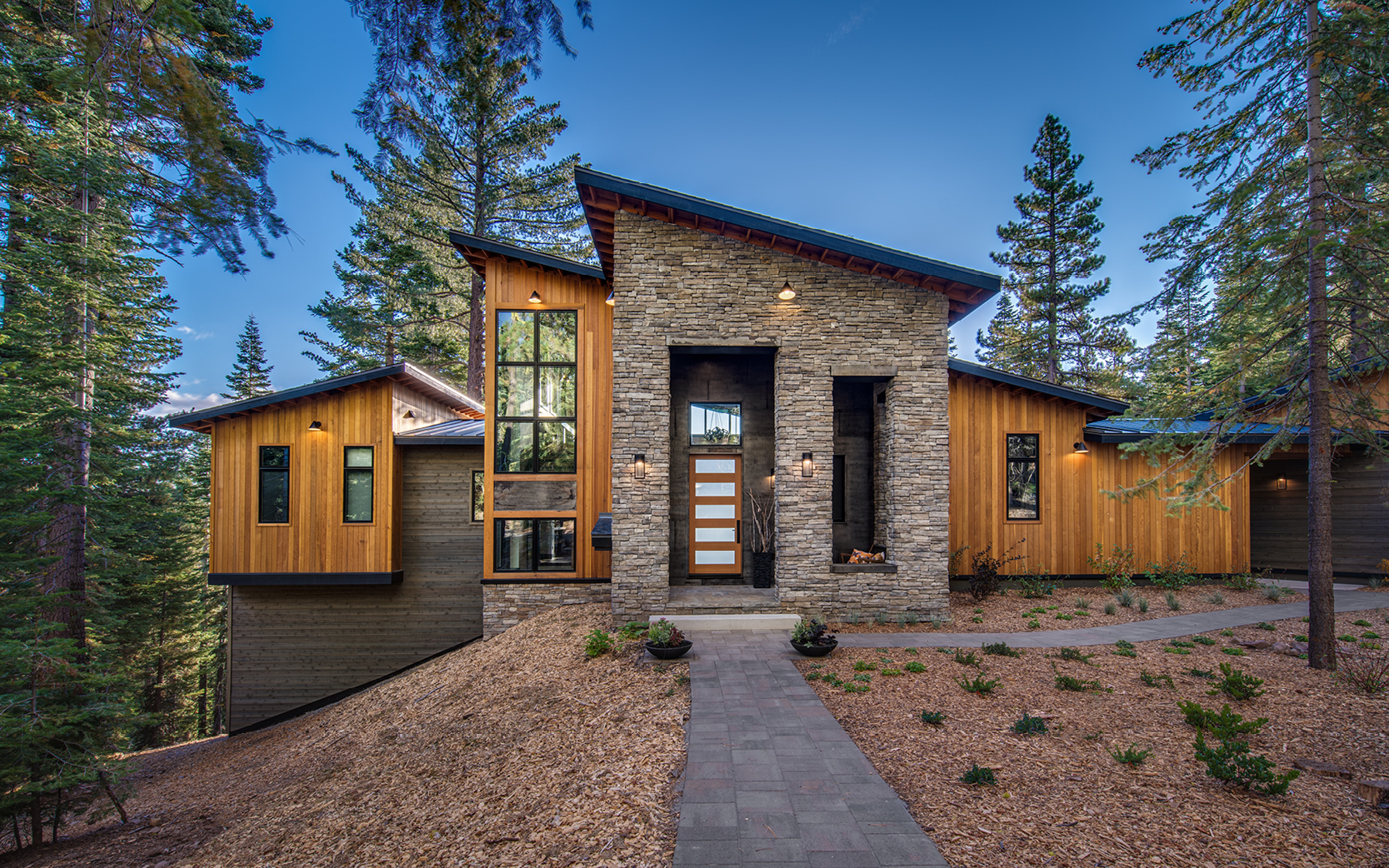
As dreamers, thinkers, visionaries, innovators, and problem solvers who sharpen each other through never-ending collaboration, we begin every project with listening—to the client, to the market, and to every conceivable idea that is brought to the table. “What is the client’s main goal?” This was Adam Gardner’s response to being asked “what is the most important issue to solve when designing a custom home?”
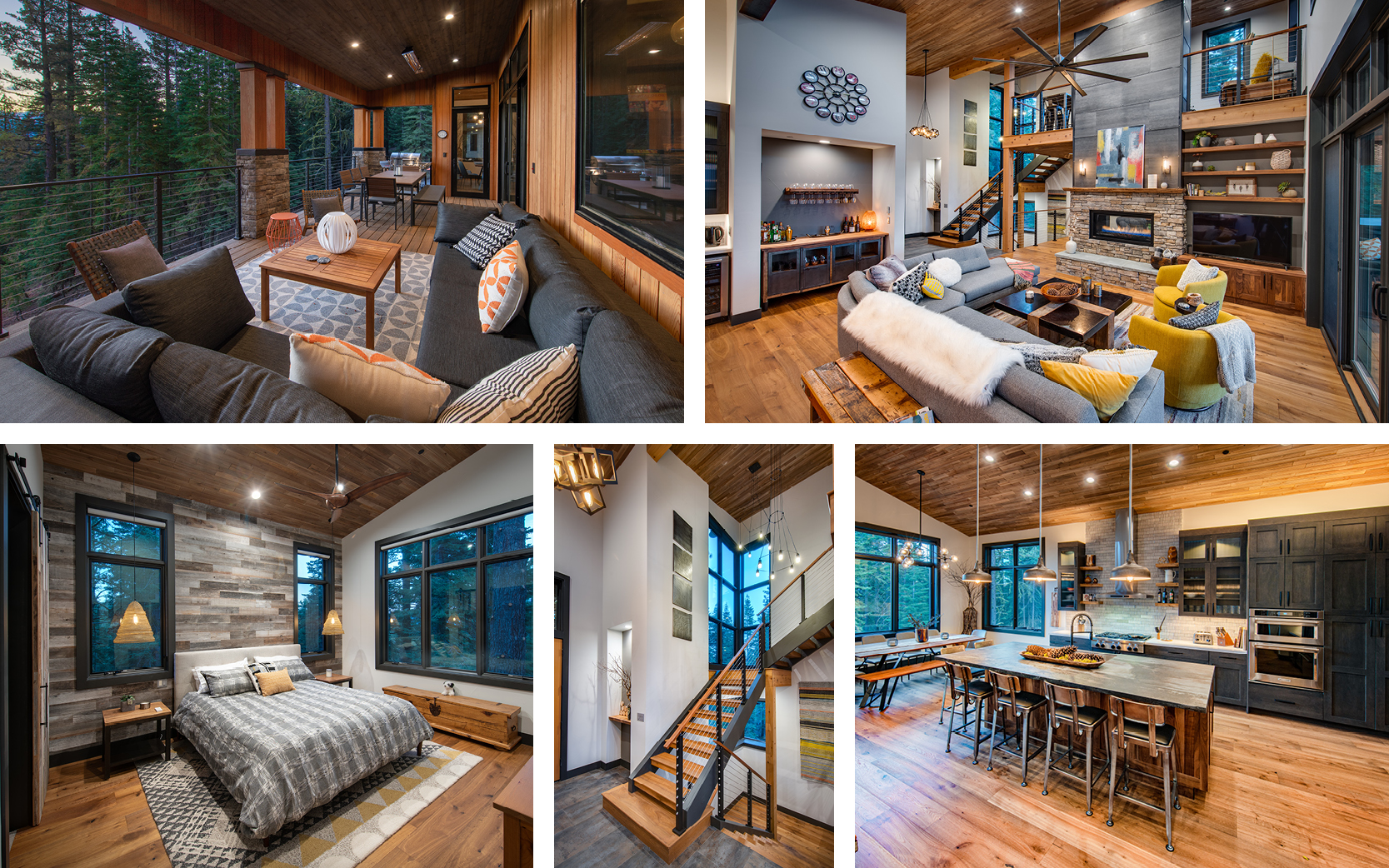
Adam Gardner, licensed Architect and Senior Principal, has designed a range of projects including multi-family, mixed use, retail, resort, and hospitality structures, as well as urban infill, historic renovations, and neighborhood planning. Over the span of his career, Adam has received multiple awards, with his most recent being the “Tahoe Quarterly Mountain Home Award 2022” for the Lichliter Residence in Truckee, a modern mountain home set on five wooded acres in the Tahoe-Donner area. Adam recently shared his insights into achieving client goals when designing a custom home.
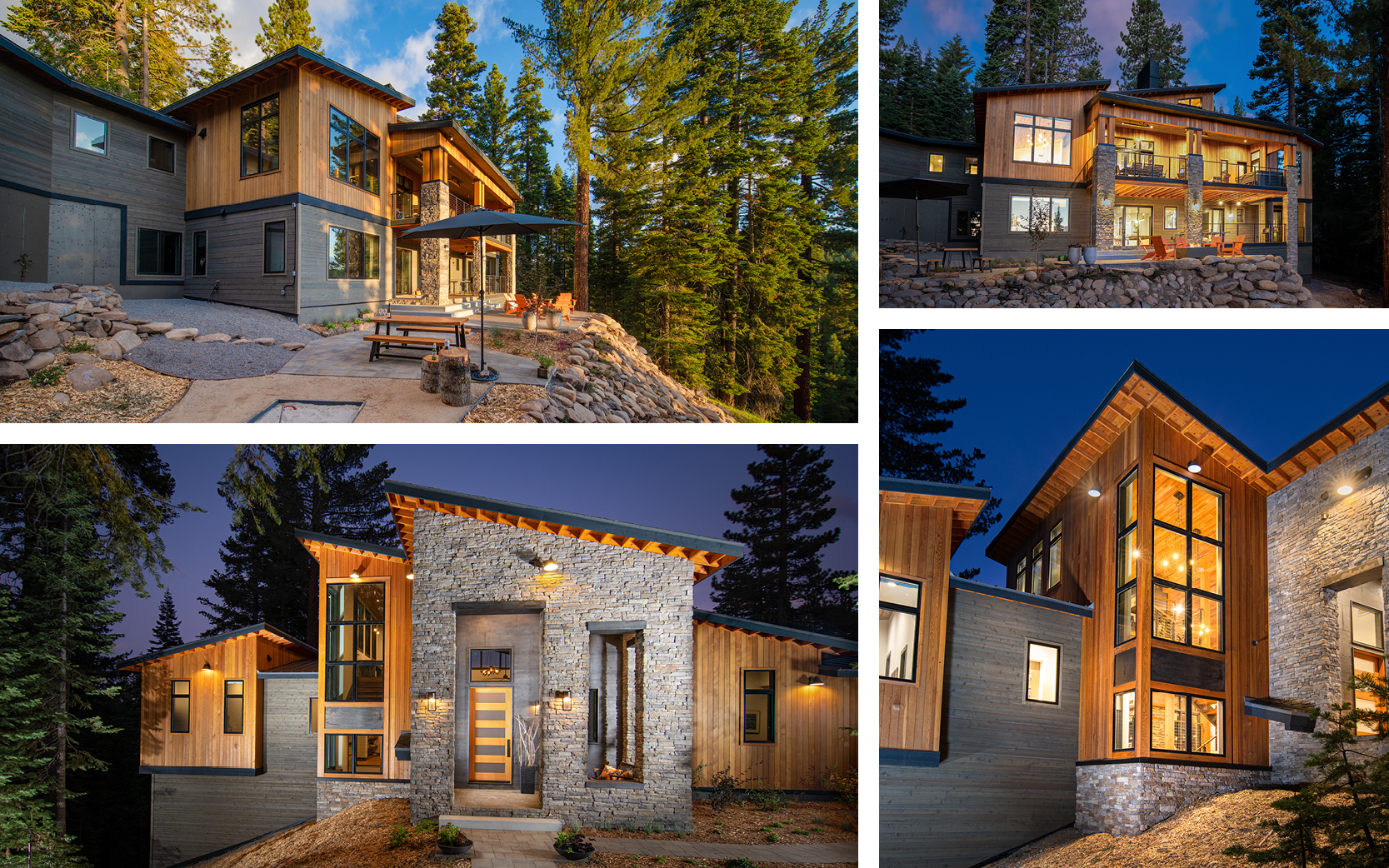
Adam shares that “it is very important to start developing a relationship with the client and learn about their needs and their desired program for their home. As clients’ families and lifestyles change and grow, a custom home should be flexible enough to accommodate that change along with them.” During this critical initial interview, the designer strives to learn about the client, site, budget, and main goals of the project. Adam mentions that a variety of specific aspects contribute heavily to designing a custom home, including the client’s personal needs as well as the property’s unique features such as views, light, climate, and context. Adam concludes, “We collaborate with our clients and consultants to deliver purposeful, contextually fit, and creative solutions that respond to the needs of the end user.”
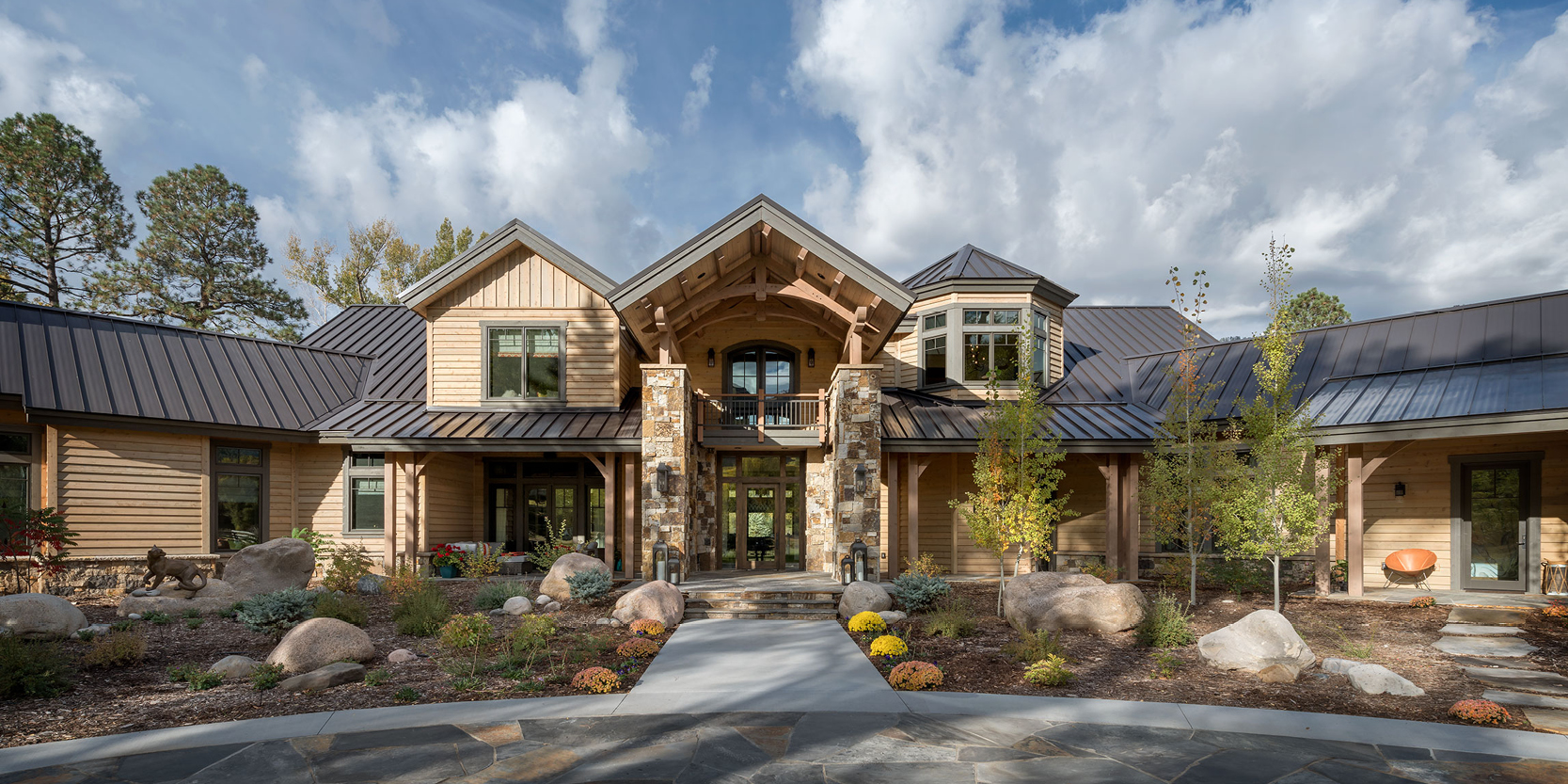
Adam focuses on creating a strong floor plan customized for the client. He takes the site conditions into consideration while keeping an eye on the massing and form. How these will translate into an appealing exterior elevation is an imperative function of the overall design. He states that designing the plans and elevations simultaneously is key to achieving the client’s desires and relating to the project’s context.
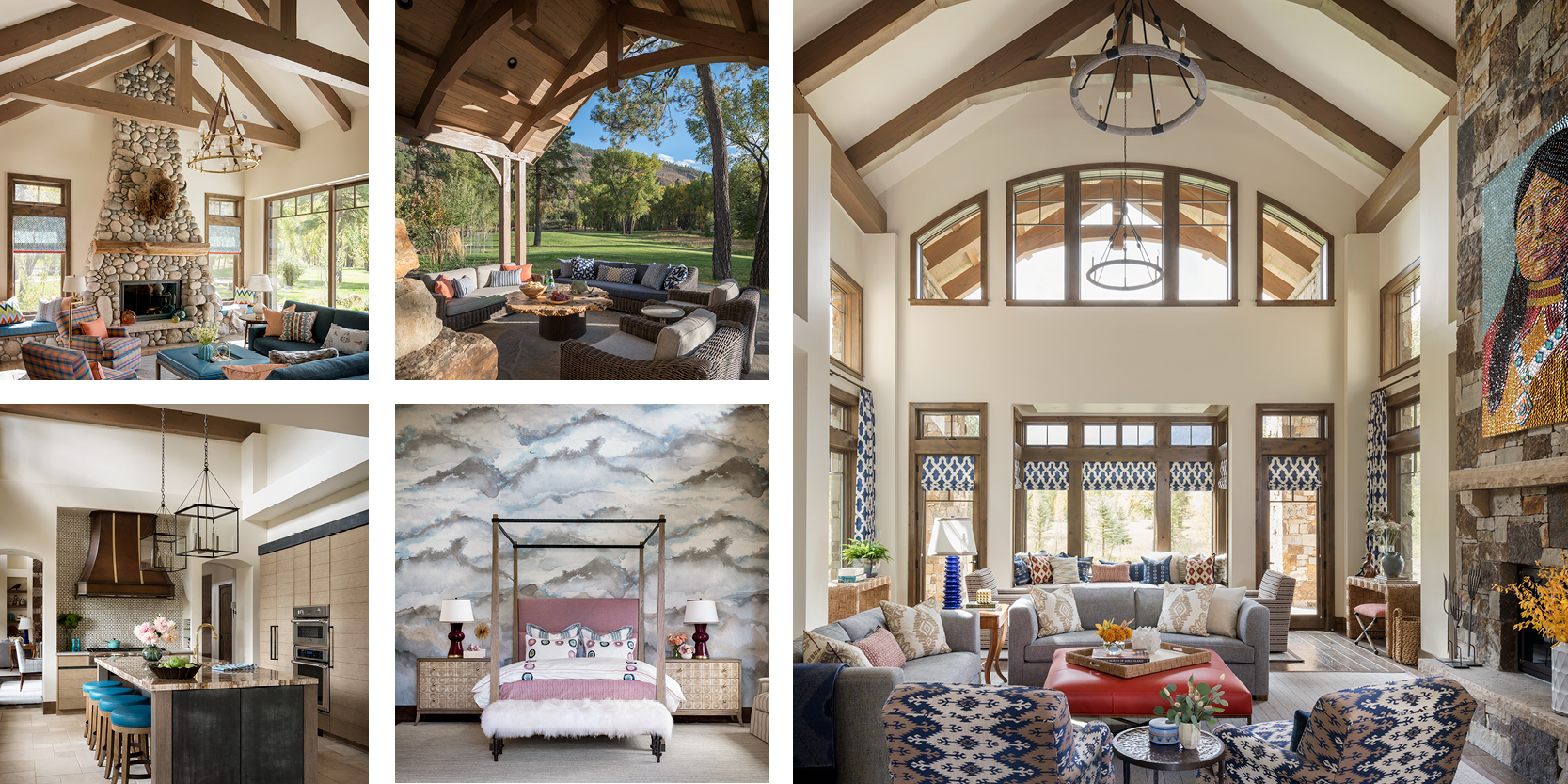
So, what is the main goal? To create the most unique design or the house with the most features? Is there a secret sauce when it comes to custom homes? Most would think so, but the answer is rather simple: listen to the client and understand their needs and purpose of the project. Only then will you address the biggest challenge when designing a custom home and truly deliver something one-of-a-kind.

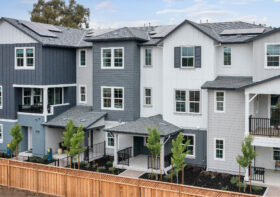
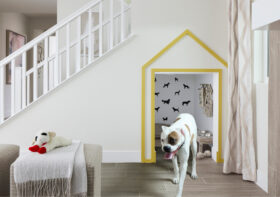
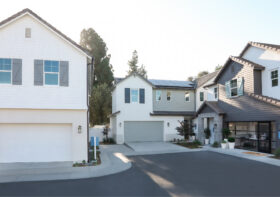
Leave a Reply