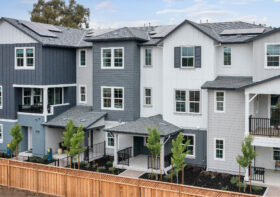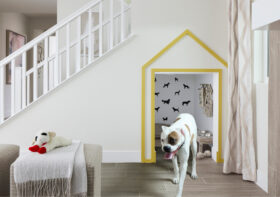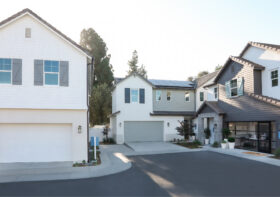Spotlight on Style: Italianate

Allora ragazzi, cominciamo! Buongiorno! In this month’s Spotlight on Style, we will be learning about the Italianate. Now, I’m really not sure on how to actually pronounce this style. The first way I thought of was to mimic what the man from Italy did at lunch, “The Italian ate pasta.” The second was to take cues from the Italianesque architectural language and apply it to an Italianesque intonation (with fingers pinched to my thumb, of course): “I-TAL-lian-ah-te.” Regardless of how it is pronounced, the style itself is quite pronounced. As a part of the Picturesque movement, the Italianate is as varied as it is distinct in its ornament, flourishing details, and romantic sturdiness.

The Italianate resembles its old world relatives with towers or cupola, tall, narrow, arched windows, deep porches and long overhanging eaves that extend from low-pitched roofs with heavy cornices. Less formal in presentation and proportion than its Italian Renaissance counterpart, the Italianate borrows from Italian villas and farmhouses, producing a variety of plan types and details that make it unique. The history of the Italianate style falls along a wandering timeline marked with frequent stops. In England, it was first designed by John Nash, and proliferated by Sir Charles Barry. Inspired by the Picturesque ideals of the 18th century, designers and travelers journeyed to lands like Italy and found combinations of Classical beauty and the naturally beautiful, which fit the criteria for a Picturesque scene. Upon their return, they produced their own interpretations and subsequently, other reinterpretations of the first English versions deviated therefrom. Iterations later, it became apparent that a new style was born.

As the Italianate ventured across the pond, it adapted to a vernacular that made it uniquely American. Where architects and designers were inspired by pictures of English Italianate homes and pattern books, such as those provided by Andrew Jackson Downing that helped popularize the style, the Italianate departed further from its Italian roots. In this sense, the Italianate style is like chicken alfredo: it uses Italian notes and creates something of its own. It is good! But it is not classic Italian. The mixture of multicultural designs, international interpretations, and informal, Italian farmhouse expressions led to creative variations and much of the origins being lost in translation, which is perhaps why I do not know how to pronounce the name.

Yet all of this repeated copying of copies did not produce a script that was illegible, instead it created a language of its own. Subtypes include full hip houses, front, centered gables, L-shaped and U-shaped plans, tall, prominent towers, and townhouses. In the context of single family homes, the majority of designs include hip roofs on rectangular or asymmetrical plans with grand elaborations around doors and windows on otherwise simple elevations, then sometimes capped with a cupola at the roof’s center. Though infrequent, perhaps the most iconic piece of the Italianate is the tower, serving as the focal point and entry for the house, decorated with pairs of arched windows and large overhangs that match the rest of the home’s vocabulary. A great historical example is the Osborne House on the Isle of Wight. In an urban setting, most notably San Francisco and New York City, the townhouse and row house include brick or stucco facades braced at corners between robust columns of large alternating stones called quoins – pronounced “coins,” I know that one – with again elaborate doors and windows. Furthermore, bay windows often protrude up from the ground to the roof and meet the wide eaves. This width allows ease of access for the bracketed cornice to nestle in and be highly patterned and pronounced, reminiscent of their Renaissance and Classical roots.

All of these pieces combine to create a cohesive style that stands solidly on its own, commanding in presence like a lone Italian villa on a hill. The loose geometric grid provides the Classical foundation, and the many voices and hands provide the variety. Here at William Hezmalhalch Architetti, our designs include the bracketed cornices shading the articulated windows and doors, set in a patterned order, framed by a tower or powerful columns. The Italianate proclaims a sense of strength and order, while allowing for play in its plans and embellishment in its detail, delivering an enduring romantic quality of something truly Picturesque.





Leave a Reply