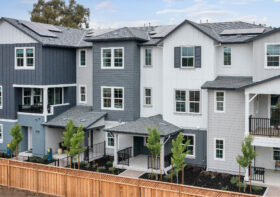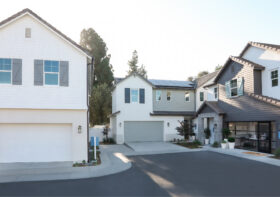Crestmoor: Restoring Communities

Four years ago a PG&E gas line exploded, destroying 38 homes, damaging another 17 and tragically killing eight residents in the Crestmoor neighborhood of San Bruno, CA. The road to recovery has been a long journey for the residents, fraught with difficulties and the lengthy process of ongoing reconstruction and repair. For too long, the ten remaining vacant lots served as a painful reminder of the community’s tragedy. Finally in 2014, the City of San Bruno issued a RFP searching for a developer to purchase the remaining lots and construct new homes to complete the neighborhood.
At the end of last year, WHA was approached by Castle Companies to participate in this unique rebuilding opportunity. Though WHA has been involved in numerous infill site developments, this project required extra TLC. Throughout the design and approval process, the goal has been not only to rebuild the homes, but to make help the neighborhood feel whole again.

Due to the nature of the explosion, the ten new homes sites are sprinkled throughout the neighborhood, creating the need to view each lot individually. Through extensive site visits and individual lot analysis, the design team approached the development more as a custom home program rather than one for production housing. Each lot has unique topography and configuration; some are adjacent to existing homes, others adjacent to vacant lots. Two of the lots are located at corners where side entry garages were developed. Efficiencies in design were achieved which resulted in four unique plan types, ranging from 2,656-3,136 SF. To address the desire for flexibility and provide for potential multi-generational and long-term livability, each plan has a first floor bedroom and one plan has a first floor master suite. There is a great deal of exterior variety within the ten-lot, four-plan program, including two styles, Traditional and Craftsman, and six exterior color and material schemes. These new homes are woven into the existing fabric of neighborhood with individual landscape plans created by James Swanson.


More than ever, it was crucial to work collaboratively with the residents and City staff and stay sensitive to their needs and wishes. The process moved along quickly, breezing from conceptual design through Planning Commission approval in only four months! The design process was expedited through close coordination and numerous meetings with the neighborhood, many City departments, the Client, Castle Companies, and the consultant team. This project is a successful example of collaboration at all levels, and one WHA can be proud of.
For more information on the history of this site, visit www.rebuildcrestmoor.org.





Leave a Reply