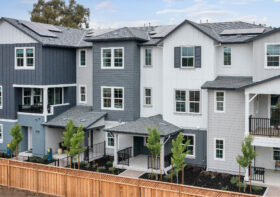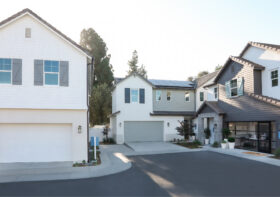Speaking Architecture
A Non-Architect’s Journey Through the Many, Many Acronyms of Architecture
This is a real email that I received recently:
Could you please confirm whether submittals for Delta 12 and Delta 17 have already occurred, or are planned to occur, separately from the Revisions?
FYI:
– Delta 12 was used for MFT – Bulletin #3 re : Bldgs 16 & 17 Elec closet swap (RFI #40)
– Delta 17 was used for all CA related changes after Delta 15 (Bulletins/RFI’s)
If they have not been submitted they probably should be included in the revision sets to be issued, and if they did get submitted they can be shown but not clouded.
Thanks !
…Say what?!
My background is not architecture, so when I joined WHA as a Project Administrator, I was stepping into a brand new world and an expected learning curve. I had no idea, however, that I would be learning to speak a brand new language. The first month or so of my time at WHA, I had to continually ask my coworkers to translate what they were saying, it was as if they were speaking in code. (Speaking of code, code books have their own specific jargon, too…). There were so many acronyms thrown around, that I often joked that even they couldn’t be completely sure of what they were saying. This language, I learned, is what they refer to as “ArchiSpeak”. Now that I have learned the ropes, here’s a crash course on how you too, can speak Architect fluently.
Bldg: Building
BMR: Below Market Rate
Bulletin: Announcement of a change order occurring to a plan, typically in response to an RFI
CA: Construction Administration
CAD: Refers to AutoCAD, an architectural drawing software
CD: Construction Documents
DD: Design Development
DET/DTL: Architectural details
Delta: The Greek letter used to symbolize a change; here, a change occurring in drawings, numbered for reference, like this:
DG: Design Guidelines (planning) OR Decomposed Granite (landscaping)
DRB: Design Review Board
DRC: Design Review Committee
DU/AC or DUA: Dwelling Units to the Acre
DWG: Drawing
EW: Elevation Wrap
FE: Front Elevation
FP: Floor Plan
FS: Field Shots
For Sale vs. For Rent: End goal of project is either for individual sale or leasing to general public
GN: General Notes
Gyp: Gypcrete OR Gypsum Board
HOA: Home Owner’s Association
LE: Left Elevation
LP: Landscape Plan
LUP: Land Use Plan
MEP: Mechanical – Electrical – Plumbing
MF: Multi-Family
MFC: Multi-Family Condominiums
MFT: Multi-Family Townhomes
MR: Market Rate
MU: Mixed-Use
PA: Planning Area
PC Letter: Plan Check Letter
PL: Property Line
PT: Pressure Treated OR Post Tension Slab
PTDF: Pressure Treated Douglas Fir
PTS: Post tension slab
RE: Rear Elevation
RFI: Request for Information
RFP: Request for Proposals
RFQ: Request for Qualifications
RP: Roof Plan
SD: Schematic Design
SF: Square Feet
SFD: Single-Family Detached
SOG: Sales Office Graphics
SP: Site Plan or Specific Plan
SPB: Specific Plan Book
SS: Street Scene
SSD: See Structural Drawings
SUB: Submittal
TOSF: Top of Sub Floor
T24: Title-24, energy consultants
YS: Yield Study
1BD: 1st Building Department Submittal
1-Coat: 1-coat stucco
1-Hr: 1-hour fire rating
Agencies & Events:
AIA: American Institute of Architects
ADA: American Disability Act
BIA: Building Industry Association
CBC: California Building Code
CRC: California Residential Code
EOC: Educational Outreach Committee
LEED: Leadership in Energy & Environmental Design
PCBC: Pacific Coast Builder Conference
PWB: Professional Women in Building
ULI: Urban Land Institute
GN: Gold Nugget Awards
Good luck in the architectural acronym jungle!





Leave a Reply