A Unique Aspect of Petaluma
In the hills of Petaluma sat a dilapidated house on over eight acres in desperate need of an overhaul or demolition. It wasn’t large, particularly noteworthy, or occupied by anyone famous. It was instead typical of its era, with the front door toward the middle, a bay window on one side, and a porch on the other. A single unique feature of the house is the double-hipped dormer toward the front of the house.
This home was built around 1893 by Albert Neunfeldt, a Prussian immigrant. He, his wife Isabella, and two children ran a poultry farm on the property. The Neunfeldt family owned the property for over 100 years. Their daughter-in-law lived in the house until 1996 before moving away and the house was sold in 2005, three years after she passed at 107.
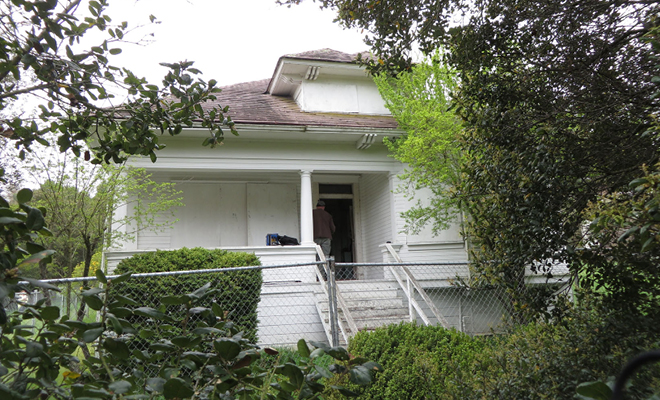
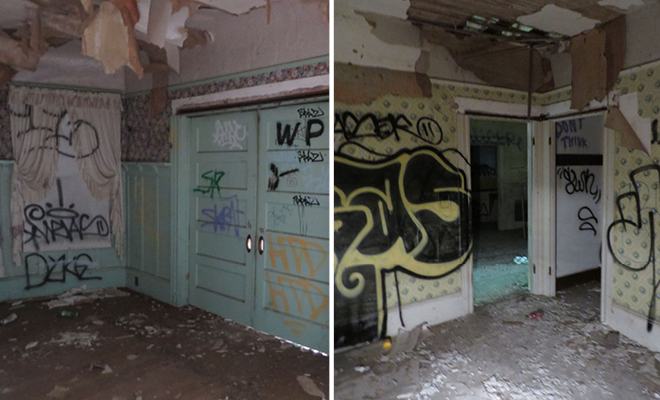
The new owners were interested in developing the property, and the house fell into disrepair before it was sold to Lafferty Communities over ten years later. Time had not treated it well. Teenagers, or perhaps disgruntled architects, looking for a place to cure their frustrations at the world, shattered windows, graffitied walls, and tore finishes. The effects of a century’s worth of wear took its noticeable toll, underscored as the construction manager ran his finger over the foundation and chunks of concrete crumbled.
Lafferty Communities, in collaboration with WHA, developed the entire site, already subdivided into eighteen lots by the previous owner. Site and Approval conditions allowed for seventeen custom homes and one restored historic house along Sunnyslope Road.
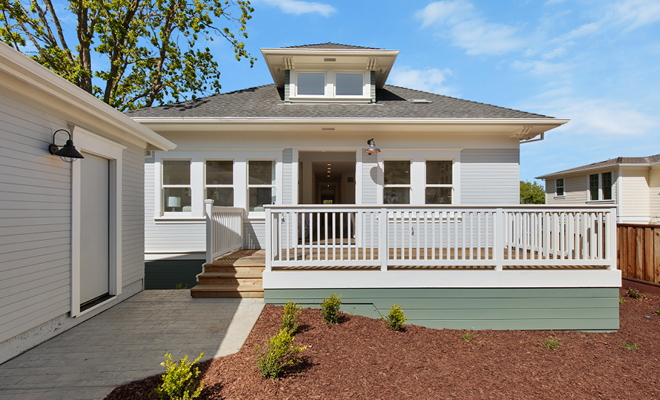
The 1,500 square-foot, 19th century compartmentalized home would need to be updated for today’s lifestyle. WHA decided it would be best to respect the original envelope as much as possible, lowering the foundation to accommodate a basement, as well as expanding into the attic. The only changes to the building envelope were additional dormers and new windows at the rear and the basement. Every window and corbel otherwise remained or was replicated.
The first level contains the living space, den, and master bedroom for single-level living. The internal salvageable materials, such as wainscotting and molding, were restored. An original transom window above an interior door was retrofitted above the master bedroom and an original pass-through cabinet was integrated into the kitchen.
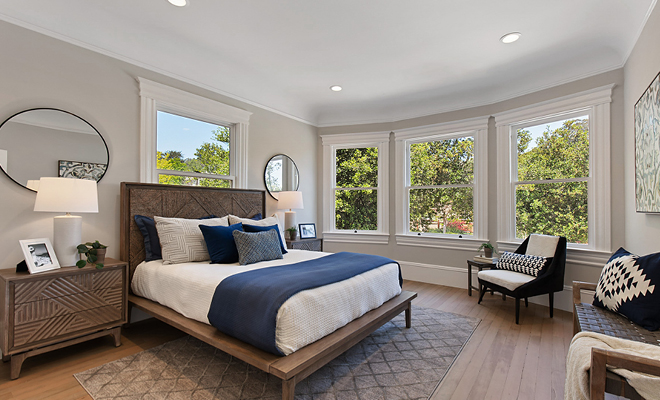
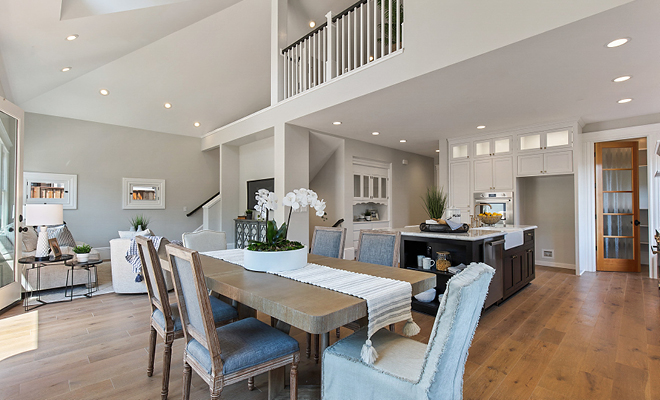
The master bedroom occupies the former living room with the front bay window and its bathroom inserted where the dining room used to be. As one enters the living and dining room toward the rear, the volume unexpectedly soars with a vaulted ceiling opening to the loft above and a dormer pouring light into the space. The kitchen, formerly buried in the center of the house, now is bright and open to the living area.
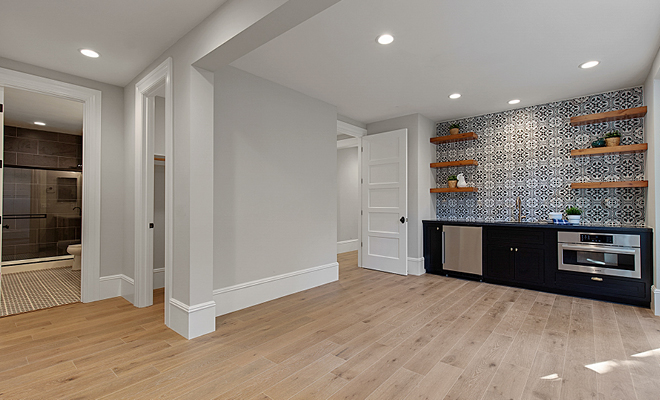
In the basement, two bedrooms for the kids line the left side with a kids’ zone at the foot of the stairs. Toward the front is a separate suite with its own living room, bed, and bath. This suite makes an ideal guest room or rental with its own separate side exit, leading to a third driveway space adjacent to the new detached two-car garage, designed to look subservient but similar to the historic house.
Lafferty Communities did a masterful job in lifting the house, retrofitting it, and selecting period finishes for a house worthy of highlight in any portfolio.
On the southwest side of Petaluma now sits a proud, modernized historic house, restored beyond its original glory.

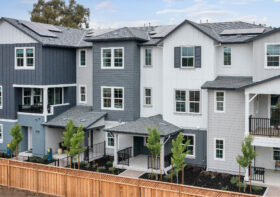
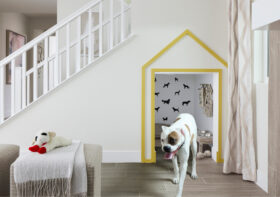
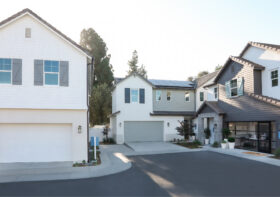
Leave a Reply