Crestavilla – A Building of Steel
This is the first article in a series of articles to follow in the coming months regarding the Laguna Niguel ‘Crestavilla’ Seniors project.
Crestavilla, currently under construction in Laguna Niguel, boasts numerous unique attributes. It is a hillside resort, offering “inspired coastal living for seniors.” The campus consists of 201 residential units comprised of Independent Living and Assisted Living. There is also a Memory Care Wing with a garden court on the ground level.
The project will be a “pet friendly” community. There will be a full commercial kitchen with back-of-house operations supporting two restaurant style dining rooms, including private dining alcove sunrooms. There will be a bakery, theatre, bistro, worship chapel, classrooms and in-door/out-door fitness centers. An intriguing feature of the project is the fourth level “activated roof plane” which will host a catering kitchen, al fresco dining, a lounge/pub, an art studio, including a kiln for pottery, sunroom, an organic community garden, a green house and a putting green with views toward the ocean on one side and the Saddleback Mountain range on the other.
An especially unique aspect of Crestavilla is that the building is composed entirely of light-gauge, metal stud framing. The structure is believed to be one of the largest of its kind in Southern California of this construction type.
Five individual concrete pours will form the podium level of the building. The podium level sits atop the below-grade parking structure and will become the foundation on which the four-story super-structure will reside. The remotely operated mechanical “boom” shown in this photograph dispenses concrete into wooden forms which will be removed once the concrete has cured and then re-used for other projects.
Choreographed movements of several cement-mixing trucks navigate around the construction site. As one truck delivers its concrete payload to the mechanical boom system, another truck quickly falls in line to provide an uninterrupted flow of concrete. On this particular day, approximately one hundred concrete-mixing trucks lined the adjacent street to complete the first section of the podium pour.
So, why steel? Steel allows for the required building height and provides resident functionality on the roof. Crestavilla is a qualified “Residential Care Facility for the Elderly”. It is a licensed facility, providing a “Life Long Cruise Ship” living experience for the residents. The five-story building supports three levels of unit-homes, allowing each resident continuous occupancy without having to relocate based on their changing needs. In addition, the steel frame allows for all of the common-use functions included on the “activated roof plane.”
In coming months, prior to the Crestavilla’s Grand Opening in 2017, we will share the progress of this unique project. For additional information, please contact Brad Mansfield by e-mail at bradm@whainc.com or by phone at 949.250.0607. “I’d be delighted to answer all questions.”

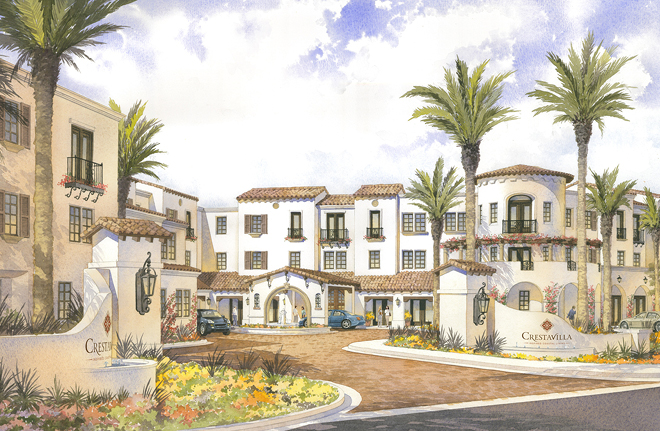
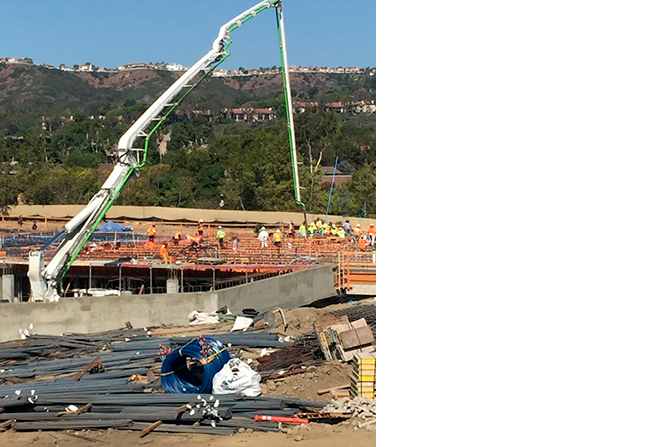
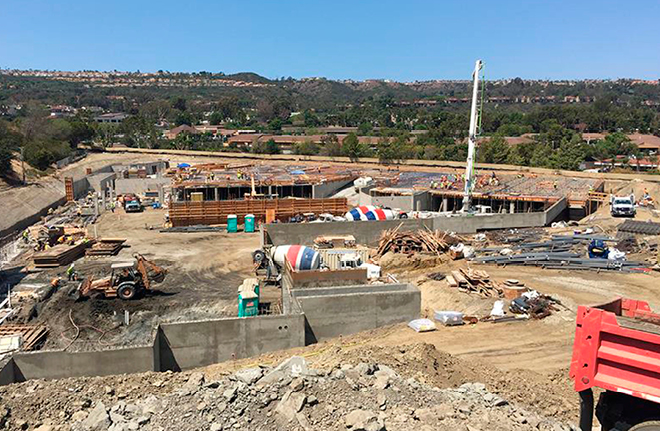
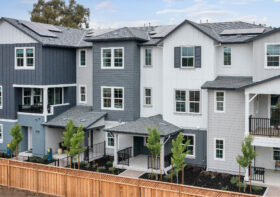
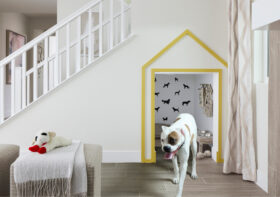
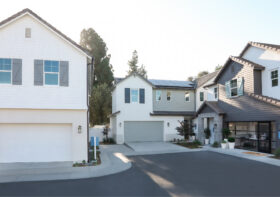
Leave a Reply