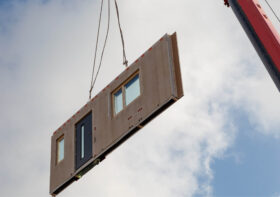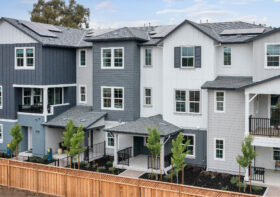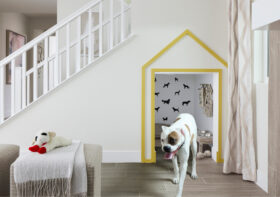WHA Grand Award Winners in Gold Nugget 2015
We are excited to announce that WHA received three Gold Nugget “Grand Awards” at this year’s PCBC. The conference is celebrating it’s 52nd year. Here is a brief summary of these award winning projects:
Category 29: Infill or Rehab Site Plan

This project had 2 defining elements. The first involved the Historical Hotel building which needed to be preserved and renovated. The second was the introduction of the new mixed-use buildings and parking.
This was the first residential/retail mixed use project ever approved in Danville. The design concept of this project was to develop all the parts and pieces as if they had been there for decades. The exterior needed to appear as a series of traditional mixed-use buildings from the past, with residential units on the upper floor.
This project has been well received by the community and has rejuvenated its small downtown area.
Category 19: Multi-Family Housing Community | under 18 du/ac

Located in Downey, California, our stylish and solar powered neighborhood consists of 46, 3-story townhomes at a density of 17.7 u/a. This community appeals to a wide range of buyers as modern exteriors with elegant accents adorn these units. Inspired by the architecture of Irving Gill, these homes offer functional, open floor plans with modern conveniences. Careful respect was given to seamlessly blending into the existing adjacent neighborhood.
Offering 5, 6 and 7-plex options allows for variation within the buildings making for a diverse and appealing street scene. Raised entries create a distinct transition from the public to private realm. Combining timeless Spanish and contemporary forms, this row townhome product consists of open floor plans, outdoor living spaces, and a distinct roofline silhouette with cantilevered, flat, and pitched roof elements. The floor plans offer an open-concept kitchen and dining areas, perfect for entertaining guests. Plans range from 1,464 – 2,173 sf. and include 3-4 bedrooms, 3- 3.5 baths, optional bonus and tech rooms, two car direct access and ample storage space. At the core of the community, the recreation center includes pool cabanas, BBQ area and community open lawn. A huge success, all townhomes have been sold to date.
Category 17: Affordable Housing Community – 30 to 60 du/ac

The design intent of this mixed-use development was to make it appear as a series of old buildings that had been constructed and restored over time, within the existing neighborhood. This was a challenge because the surrounding neighborhood context was primarily single-story, single family homes. Our program required three stories of residential on top, a concrete podium deck with parking, lobby entrance and a retail component.
The structure was divided into three distinctive masses with contrasting materials reducing the scale into what looked like three separate buildings. Two-story townhomes with stoops create the “first” building at the west side. The “second” building is the two-story residential entry lobby while the base for the “third” building is the retail component.
Attention to the material delineation and color detail selections lends a sense of permanence to the project. Articulated window fenestration, the use of a large canopy at the residential entry, and fabric canopies at the retail entries further refine the building elements. The use of brick and tile accents furthre enhance the exterior.
This LEED Silver project has benefited the surrounding neighborhood with an entire city block that has been cleaned up and reactivated.





Leave a Reply