WHA Strikes Again
The first of many mid-century bowling alleys by the architecture firm Powers, Daly, & DeRosa, the Covina Bowl is one of the last to remain standing in Southern California. Originally built in 1955, Covina Bowl was the social center of Covina offering 50 lanes, a bar, restaurant, and childcare center. Characterized by Googie architecture, the building was hard to miss with its dynamic signage, playful colors, glass and stone features. The Covina Bowl was full of life until its closing in 2017 when the bowling equipment was removed, and the building was left to the elements. Given the unique design and its deep-rooted significance for the city and history, the Los Angeles Conservancy named it the “most endangered” building in the Los Angeles area, subject to demolition.
A unique adaptive reuse plan was developed by Trumark Homes, architectural historian Jennifer Mermilliod and WHA to save the most valuable character-defining aspects of the bowling alley while developing a concept for new townhomes and flats on the balance of the property. The project team carefully restored key elements to allow the community to roll down memory lane; the A-frame front entrance, diner, and iconic Covina Bowl sign were returned to their original appearances. The folded plate canopies and stonework on the exterior of the building were repaired and cleaned, and the original colors of turquoise, gold, and coral were restored.
In the design of the homes, the historic building became a source of inspiration. Googie-inspired forms, materials and colors were incorporated. Trumark Homes and CDC Designs infused the Googie style into the model home interiors. When development started, Trumark Homes captivated WHA by asking, “What is an alternative to the standard 3-story townhome?” WHA, known for forward-thinking concepts and designs, enjoys a challenge! The R&D team thrives on the positive opportunity to cultivate fresh ideas. In response, WHA asked, “Is there a large enough buyer segment who would love a third-floor walkup flat?” With an affirmative answer, the concept was created!
Residences at Covina Bowl are a next-generation product designed to be attainable for a variety of buyers. Two unique building designs of Row Towns and Towns/Flats that emphasize modern lifestyles are offered. This project features nine striking plans in a row, one plan short of a perfect game. To create a cost-efficient product that would be right up anyone’s alley, WHA offset the overall cost through innovative design by working with different garage configurations and considering the target audience. Flexible townhome modules and interlocking townhome/flat homes were created to fit three homes in the space of two and four homes in the space of three. Although this is a more expensive design, it offered the site a higher density which offset the additional costs. There’s no time to spare, these homes are going fast, so pin one down today.
The Covina Bowl itself has been transformed into 12,000 square feet of commercial space ready for a tenant to welcome the community of Covina. The Los Angeles Conservancy has now declared the historic building “Saved.” Historical nods throughout the site include street names like “Pin Lane” and “Strike Drive,” and a lawn bowling amenity as tribute to a Googie icon.

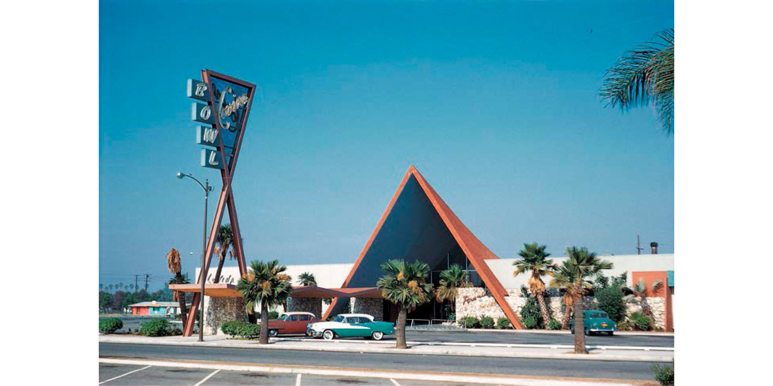
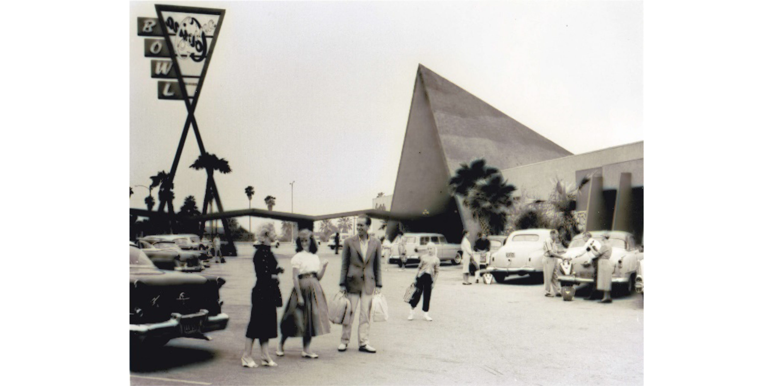
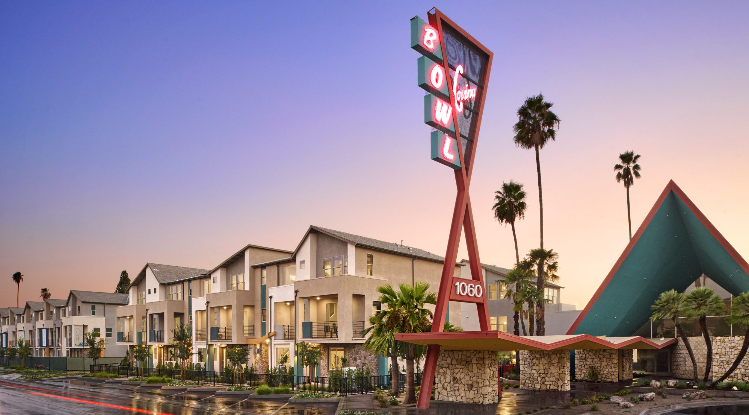
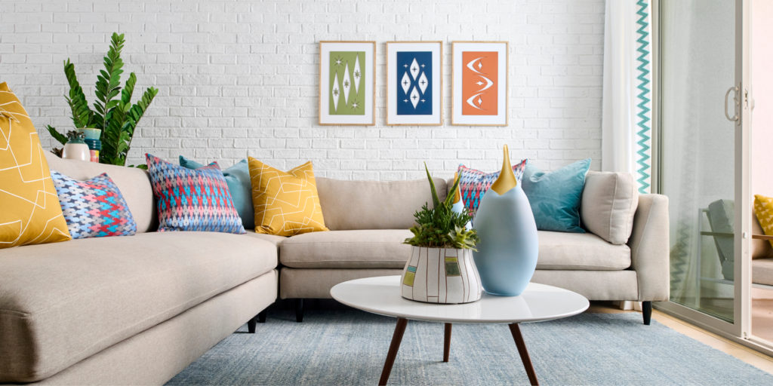
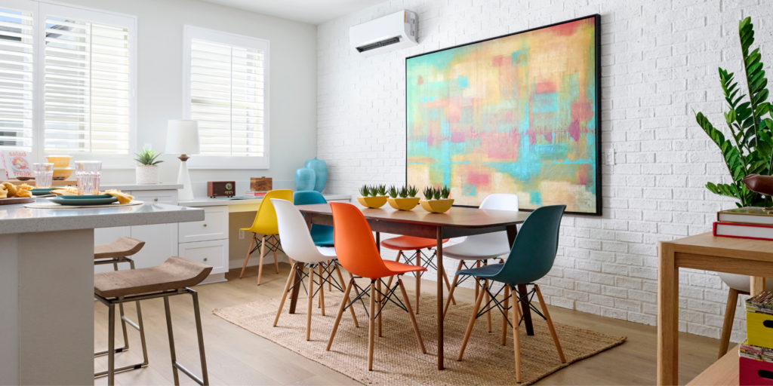
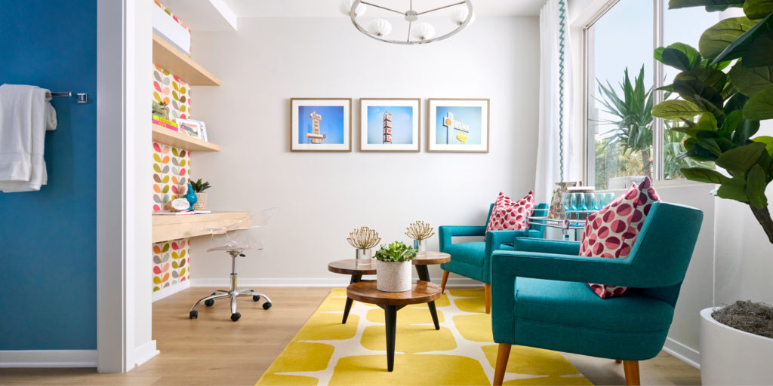
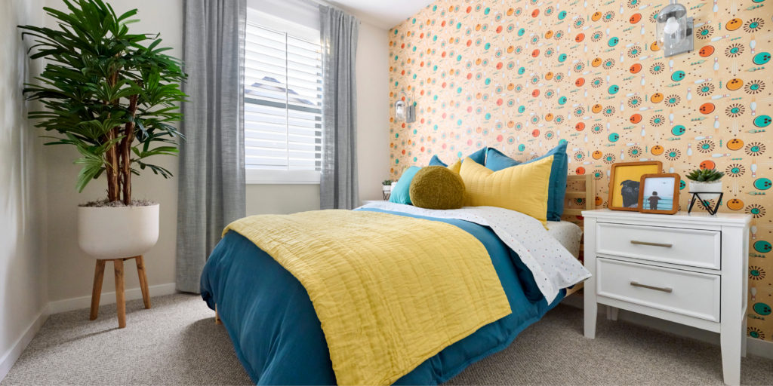
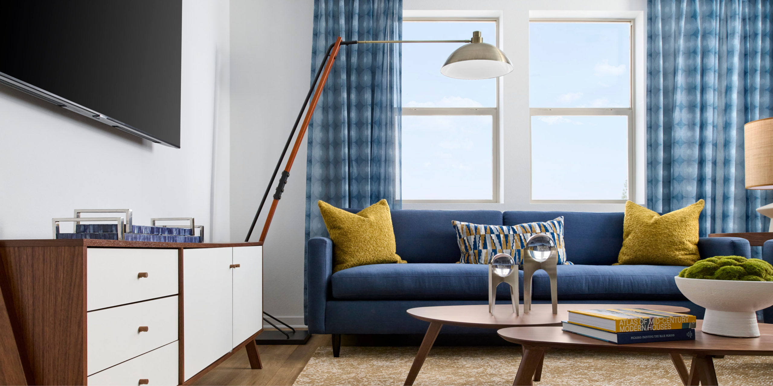
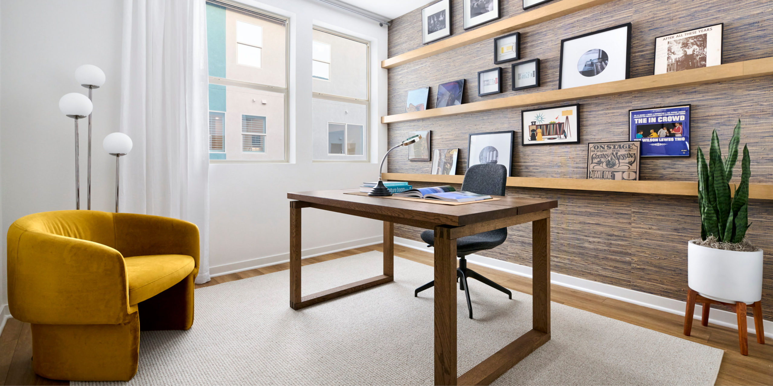
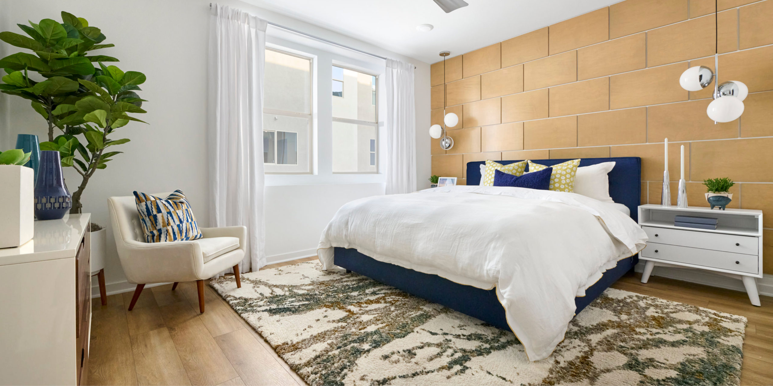
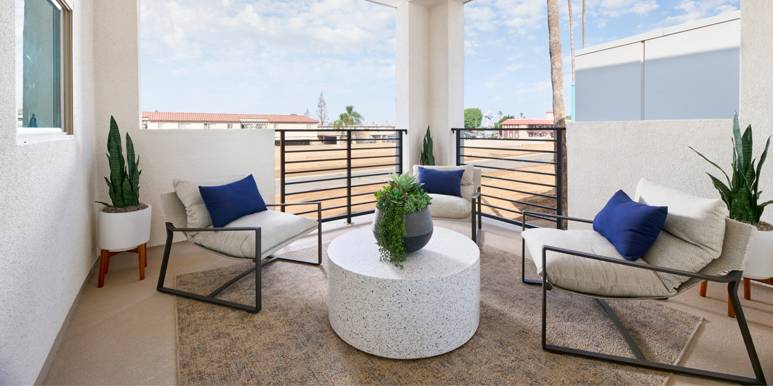
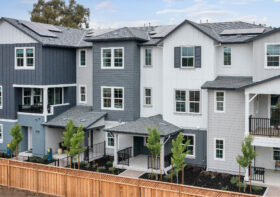
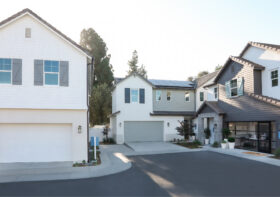
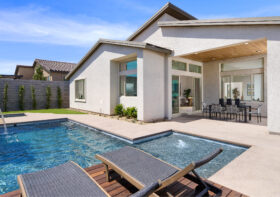
Leave a Reply