Bishop Ranch Reimagined
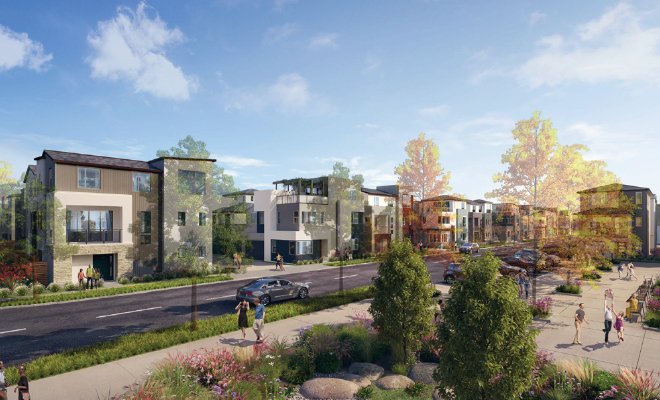
The Bishop Ranch development in San Ramon has been home to WHA’s Northern California office for the last 12 years. The 585-acre development, originally conceived as an office park in 1978 by Masud Mehran’s Sunset Development Company, is home to companies both large and small, including many Fortune 500 firms, with over 30,000 employees occupying 10 million square feet of office space There is no question that Bishop Ranch has evolved to become the city’s ‘growth engine’.
Sunset has re-tenanted Bishop Ranch five times over in different styles and formats over the past four decades. The events of the last (14) months have only served to confirm the course that 3rd generation Sunset Development owner Alex Mehran Jr. began charting several years ago for the redevelopment of Bishop Ranch. The first phase was the removal of several large office buildings known as Bishop Ranch 3 near the gateway to the business park. These were replaced by ‘City Center’, designed by Italian architect Renzo Piano and opened in 2018, which totals 300,000 square feet and includes several upscale restaurants and retail spaces and a 10-screen cinema. A common courtyard area in the middle, fashioned as a modern-day‘ public square’, can be entered into through multiple points of access and features common dining areas and interactive fountains and play areas for children. The completion of ‘City Center’ was a transformational moment for the business park and for San Ramon, and was met with immediate success.
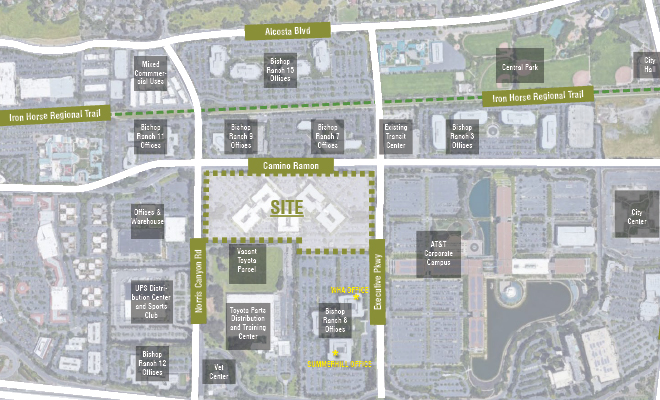
WHA is excited to be participating in the next phase of Bishop Ranch’s redevelopment plans —transforming it from a business park to a real 24-hour community. Working with long time client Summerhill Homes, our San Ramon staff designed two (of three total) residential products for construction at ‘CityVillage’, a new neighborhood that will be built where several office buildings that comprise Bishop Ranch 6 now stand. The 31-acre site will provide a mix of 404 residential units, including detached courtyard homes, row homes, and attached townhomes. 15% of the units will be reserved as affordable housing at the moderate, low, and very-low-income levels and a two-acre public park will be included on the site.

The 114 alley-loaded 3-story detached row homes are 30 feet wide and plotted at 17.5 du/ac. Three different plans range in size from 2000 – 2450 sq. ft., offering 3-4 bedrooms with 2-car standard garages. The exteriors feature a variety of material textures and colors, with a mix of pitched and flat roofs. Cantilevered upper levels and ‘pocket’ decks help vary the massing, and the use of parapet walls at select facades helps lend a contemporary flair.
154 court homes, with a minimum width of 36 feet, have been plotted at a density of 16.5 du/ac. Four different 2- and 3-story plans, each with several site-specific ‘enhanced’ variants, are sized from 2150 – 3100 sq. ft. and include a 2-car standard garage with 3-4 bedrooms. The two largest plans include a penthouse with a roof deck. The transitional aesthetic of the row homes is applied to even greater effect on the court elevations, via a modern mix of siding, stucco and stone veneers (often side-by-side), glazed entry doors with contrasting colors, and distinctive deck rail and trellis details.
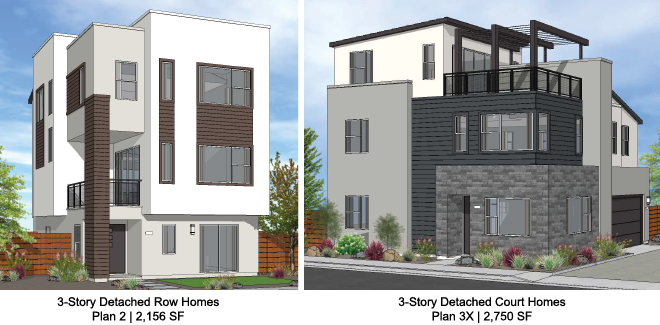
One of the most anticipated aspects of our involvement in ‘CityVillage’ is that the site is directly adjacent to WHA’s offices located in Bishop Ranch 8, a location that is a welcome departure from some of the more distant job sites we often travel to in order to see our work coming to life. Our staff here will literally have a ‘front row seat’ from which we can monitor the demolition of the existing office buildings, and then the construction of these exciting new residences for Summerhill Homes.

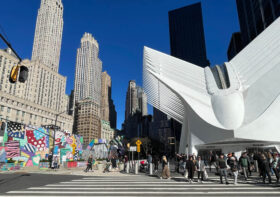
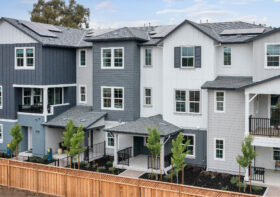
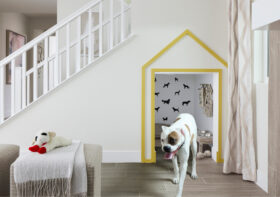
Leave a Reply