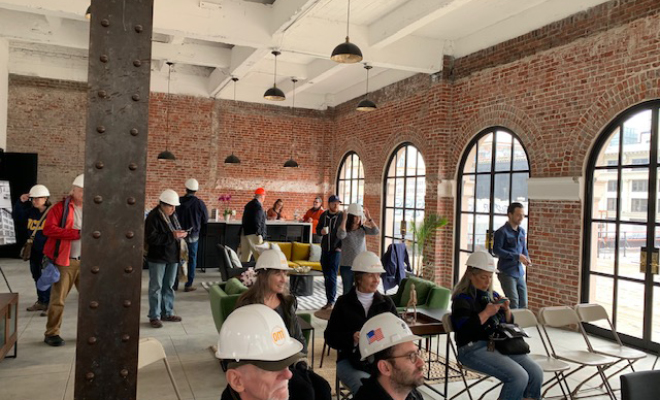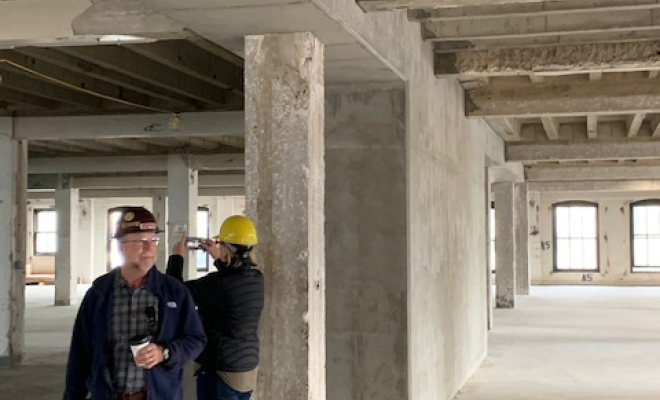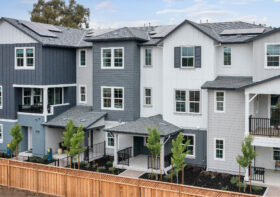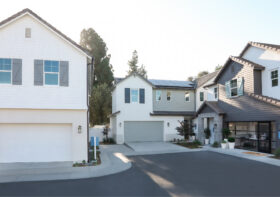Adaptive Reuse in the Historic Core

Recently, I attended a hard hat tour in downtown Los Angeles’ historic Broadway corridor sponsored by the Society of Architectural Historians. The tour included several exciting building projects.

The first stop was the Hamburger Department Store (later, the flagship of The May Co.). This huge building encompasses Broadway, Eighth, and Hill Streets and contains 1.1 million square feet. Built between 1908 and 1929, it was the largest department store west of Chicago, had the first escalator in the West, and had a large roof terrace for events. The gleaming Beaux-Arts, cast, terra cotta façade has been cleaned (with soap, water and elbow grease) and the exterior windows restored by Spectra.

Most of the building has been demolished to structure, leaving intricate board-formed concrete ceilings exposed. Significant (really!) concrete shear walls have been completed to stabilize the building without affecting the historic façade. Now the interior adaptive reuse begins.

The building will be repurposed into a ground level food hall, creative offices on the upper floors, a private club in the attic story with a hotel located in the 1929 addition to the main building. The main rooftop will become an inviting urban park with an Olympic-sized pool and numerous programmed areas and dining patios. On the upper roof, hotel guests will enjoy a second pool and roof garden. Three lightwells will be cut into the huge floor plates. Remaining fragments of the original store will be incorporated into the new design. The developer is negotiating Mills Act designation with the City of Los Angeles and the National Park Service on numerous “character defining” details.

Across the street is the old West Coast headquarters of Singer Sewing Machines. Originally built in 1922 for a piano manufacturer that included a vaulted performance space in the penthouse, the adaptive reuse underway includes ground level retail and six lofts, each about 6,000 square feet. With historic theaters on both sides of the building, nothing will be built to block views, allowing existing light shafts to be opened, creating balconies central to the unit floor plan. The penthouse unit will be spectacular with the airy vault, views of Broadway and the Tower Theater spire. The adjacent Tower Theater, designed by famed architect S. Charles Lee, is being restored and adapted to become an Apple flagship store by Foster + Partners.

Finally, we had a surprise treat. The Dutch Chocolate Shop is rarely open to visitors. In a drab building built in 1898, this shop was completed in 1914. The amazing interior is covered with handmade tile by the Ernest Batchelder workshop, considered his most significant commission. The space, however, has only one exit so finding a contemporary use has been difficult. The owner’s architect has now come up with an exiting scheme that traverses the basement that hopefully the City will approve, and perhaps a future restaurant will occupy this unique space.

Here is a link to experience the space: http://craigsauer3d.com/3d-model/dutch-chocolate-shop/
Adaptive Reuse is a particular interest of mine. I’ve been involved with more than 20 projects including the old City Hall, West End Theater and the Ramona Building, all in Santa Ana, and the Danville Hotel. Often, there is a requirement to maintain or restore the exterior with improvements complying with the Secretary of the Interior’s Guidelines for Historic Preservation and Mills Act requirements for tax credits that makes these efforts complicated – yet exciting.




Leave a Reply