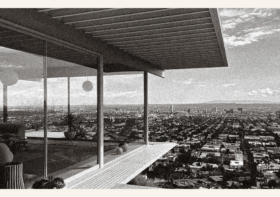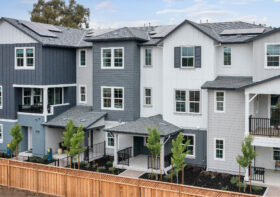The Getty Center

Maybe you have heard this before? It’s funny because it’s so often true, “if you want to know what it’s going to cost to build something, go out and get three estimates… then add them together.” Such was the case for The Getty Center.In the 1970’s, J. Paul Getty built a replica of an Italian Villa on the grounds of his private home in Pacific Palisades to display his substantial art collection. After his death in 1976, the Getty Trust began searching for a larger site to display the growing number of works that had been accumulated as well as offices and laboratories for their Research and Conservation Institutes. In 1983, a raw, and difficult, 110-acre site in the Brentwood area of Los Angeles, high above the 405 freeway, was selected for that purpose – a blank canvas, for the new Getty Center. Construction began in 1988 and was not complete until 1997. The initial cost of construction was estimated at $350 million, but when the final ledgers were balanced, $1.3 billion had been spent. The original gallery is now known as the Getty Villa and is still open to the public, however the Getty Center receives far more visitors – over one million per year.

New York based Architect, Richard Meier was selected to design this campus to support galleries, public functions and various Getty Trust endeavors. Meier was educated at Cornell and is one of the “New York Five” which included Meier’s second-cousin Peter Eisenmann. This commission from the Getty Trust came around the same time that Meier won the Pritzker Prize – in 1984. Prior to that, Richard Meier was known primarily for four projects: the High Museum of Art in Atlanta, Georgia, a visitor center called, the Atheneum in New Harmony, Indiana and two ultra-contemporary residences – the Smith House in Connecticut and the Douglas House in Michigan. Meier may be one of the most idiosyncratic architects ever to pick up a pencil. His work is easy to identify due to his adherence to white geometric forms, often organized on rotated grids. When asked about his un-yielding preference for white, Meier explained that it most effectively absorbed, reflected and celebrated the natural colors of the structure’s surroundings. At the Getty Center, Meier imported 16,000 tons of Italian travertine to add warmth and solidity to his normal palette of materials. The Getty Center is widely considered to be his quintessential offering.

From above, the layout of the campus seems inspired by Eisenmann’s Wexner Center on the campus of Ohio State. Varied forms appear to be strewn across the landscape in a manner that almost tells the story of it’s own creation; a narrative of form. In reality, two geometries are offset 22.5 degrees from each other; one informs and organizes the galleries, the other… the administration buildings. The massive structures themselves are explicably Meier. They work in conjunction with incredible views, and the travertine, to remind visitors of the scale and profundity of the Getty Trust. Public gardens are landscaped artfully and sprinkled with sculptures, to create human-scale experiences. These spaces merge with the many galleries and activities into a carnival of creativity, appreciation and the human spirit, that inspires every one of its visitors.
Los Angeles has been criticized for not having a dominate landmark, like the Eiffel Tower, the Golden Gate Bridge or the Sydney Opera House. That is a fair point. But, if the Getty Center is not THE Los Angeles’ icon, it is certainly in the discussion.
If you have not been, go.
For additional information on the Getty Center and current exhibits, visit The Getty’s Website.




Leave a Reply