Here’s WHAt’s Happening
At WHA, one of our favorite words is “approved.” That one word sets forth a project that has been long in the works behind the scenes by our hardworking architects, planners, and designers. After we receive the final stamp of approval from the City, our projects can be brought to life! Here’s a sneak peek of some of our projects that recently received that stamp of approval:
Canyon Lake Towne Center Specific Plan
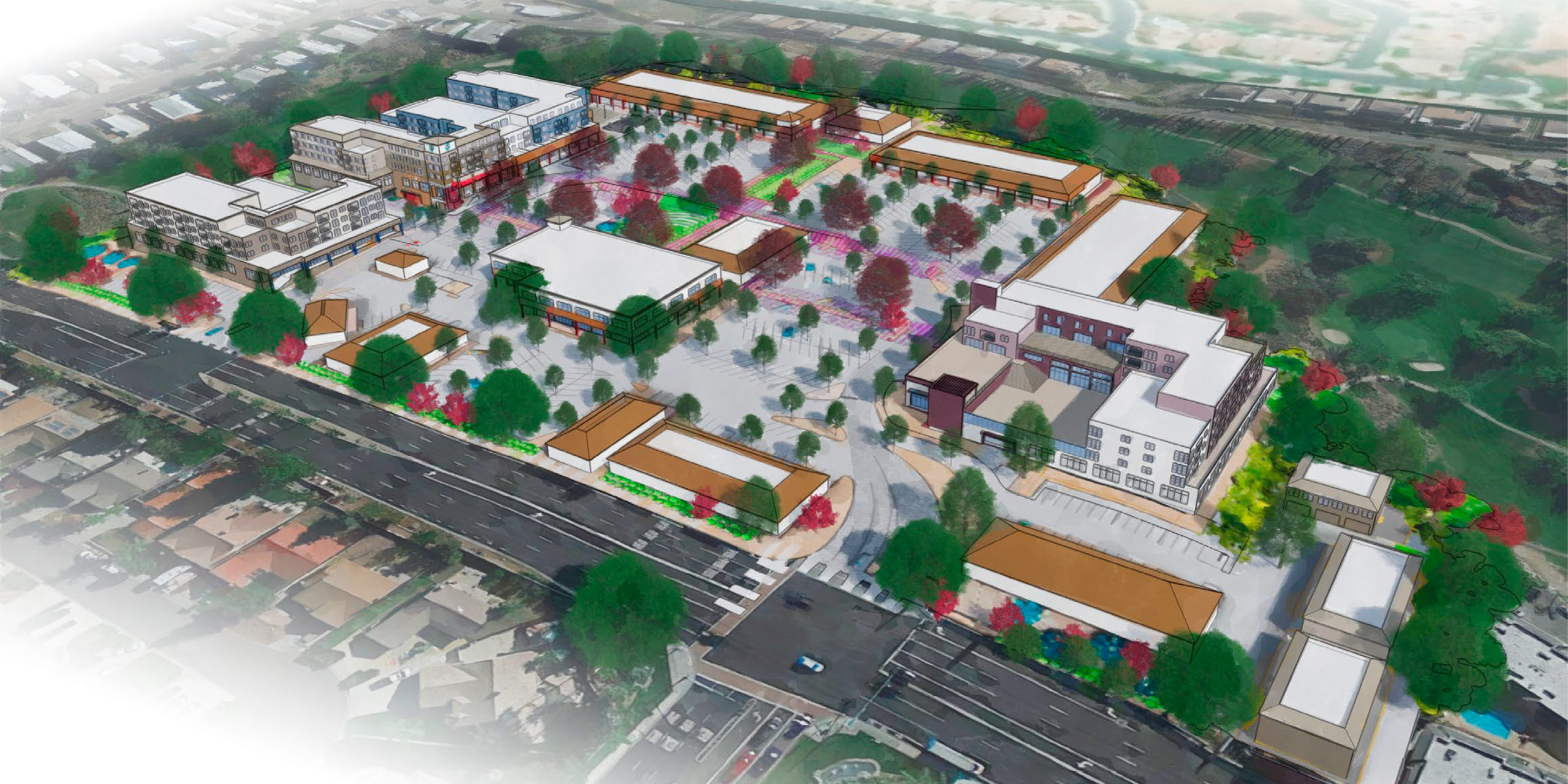
Approved by the City Council on June 1, we have curated the Specific Plan in an effort to reinvigorate the Towne Center as a business location and incorporate new housing development opportunities in the area to meet State requirements.
Lumina at Machado Ranch Design Guidelines
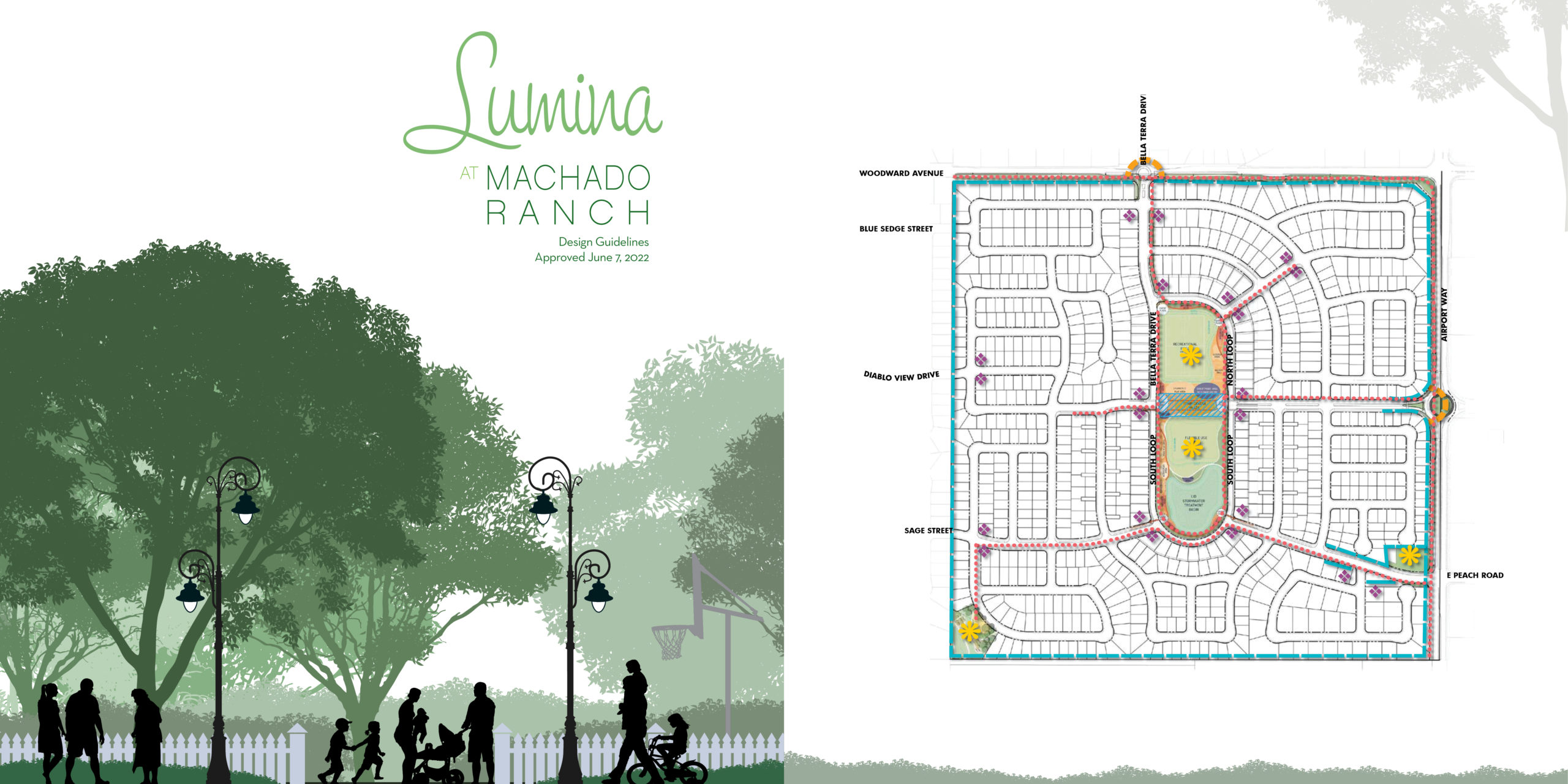
Working with Signature Homes, our team’s Design Guidelines for Lumina at Machado Ranch in Manteca, CA, provides guidance and assurances to the City that this new residential community will be diverse in both appearance and housing type. Lumina at Machado Ranch offers a variety of home options for a wide range of buyers as well as a 10-acre central park, perfect for people wanting to live in a neighborhood that focuses on families and activities that encourage health and well-being. This project was approved by City Council on June 7.
The Villas at Friendly Hills
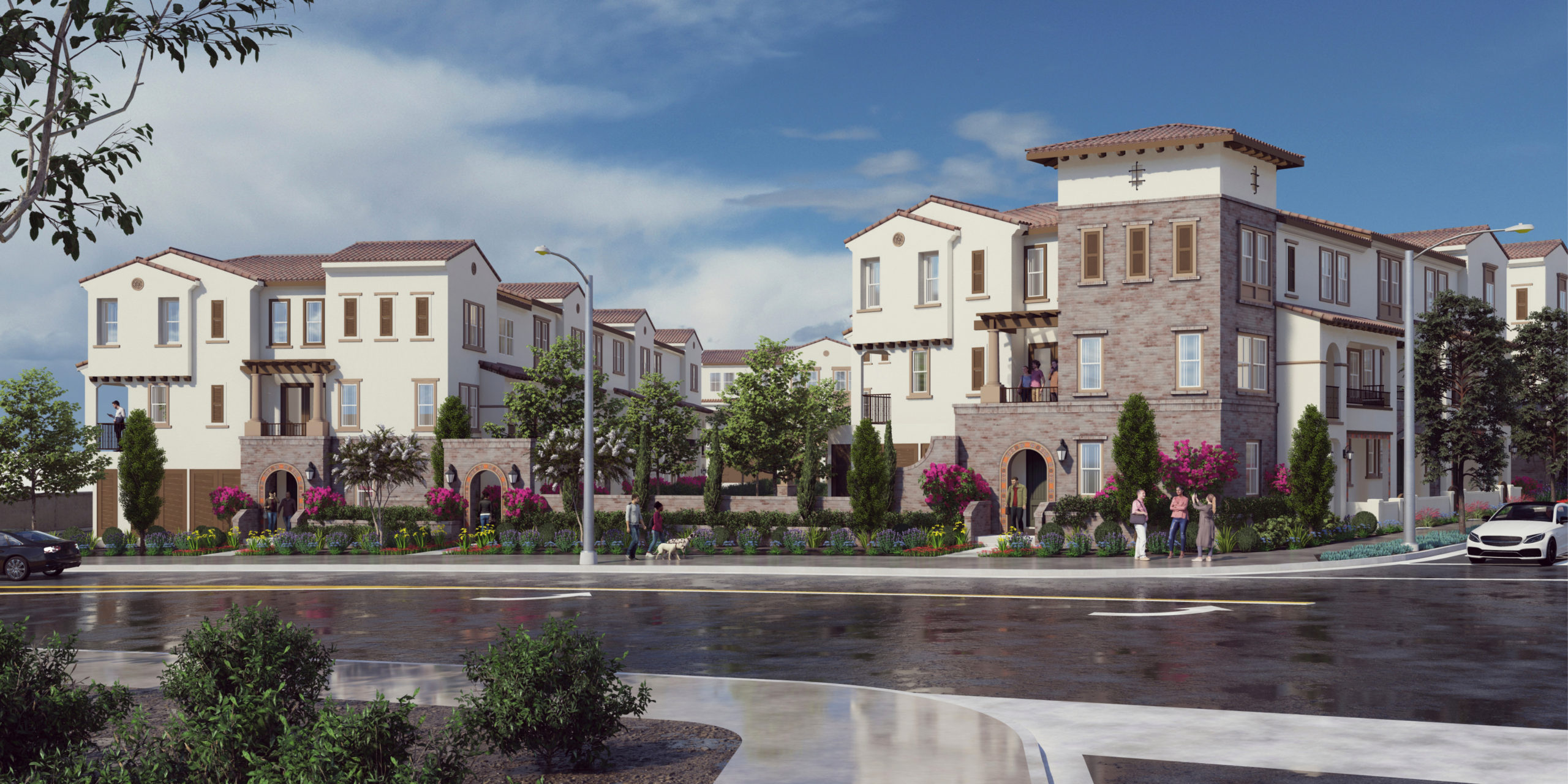
The City of Whittier recently approved our project on June 12 with Mission Pacific Land Company at 9829 La Serna Drive, soon to be known as The Villas at Friendly Hills. This partnership has allowed our WHA team to design 41 three-story Spanish-style townhomes which are expected to be completed in 2023.
Hitch Ranch Specific Plan
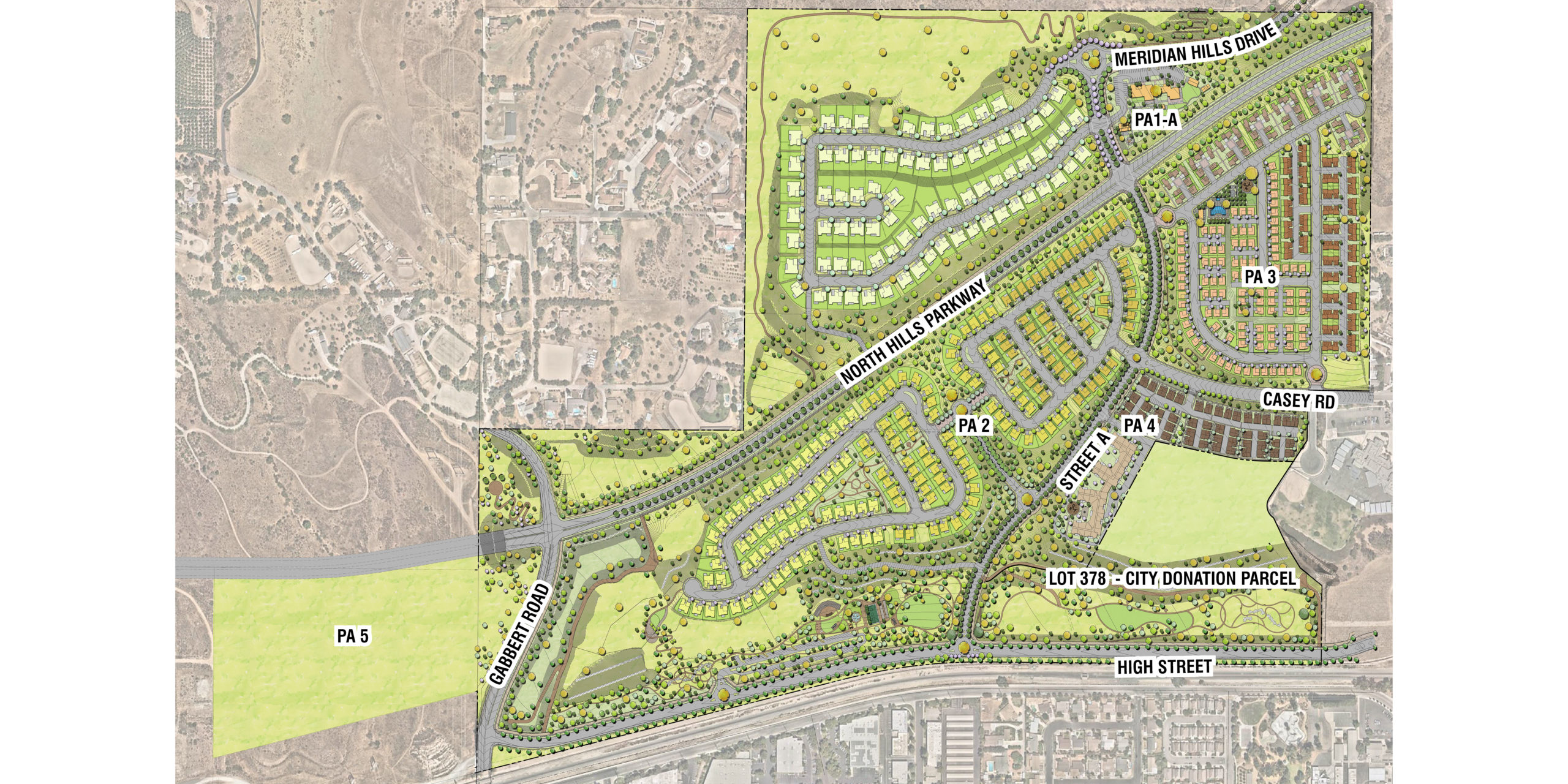
The Hitch Ranch community by Comstock Homes has been thoughtfully designed, organized, and crafted to bring Moorpark a new high-quality community. One that encourages outdoor activity, appreciates historic legacy and strives to provide homes for generations to come. This Specific Plan, which was approved on June 15, is inclusive of standards for various attached and detached residential opportunities, parks and open spaces, equestrian trails, and architectural guidelines.
Victorville Connection Apartments
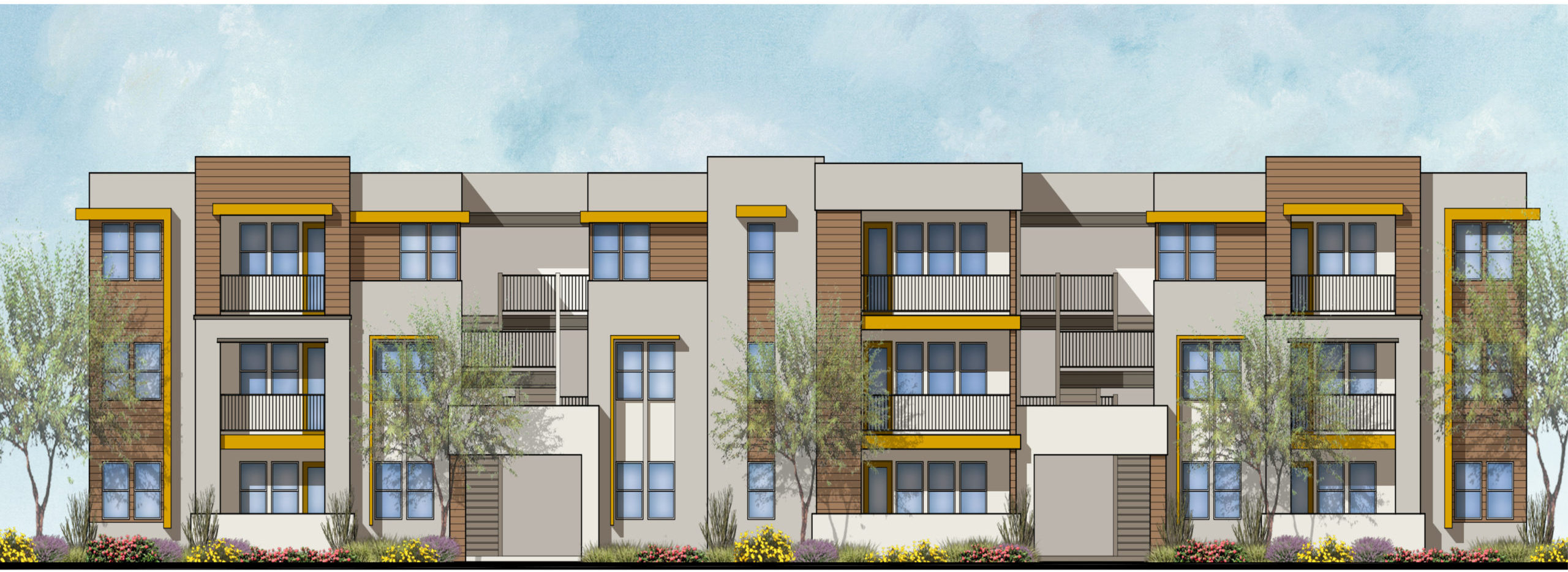
On August 10, the Victorville Planning Commission enthusiastically approved the 376-unit three-story apartment complex, part of a larger masterplan that includes retail, medical offices, and storage. The contemporary-style buildings feature a resort-style pool, clubhouse, dog park, yoga and maker spaces.
Stay tuned to see WHAt’s next for these upcoming projects!


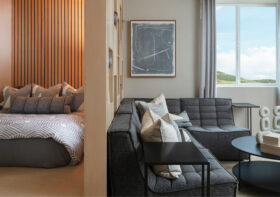
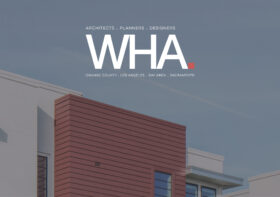
Leave a Reply