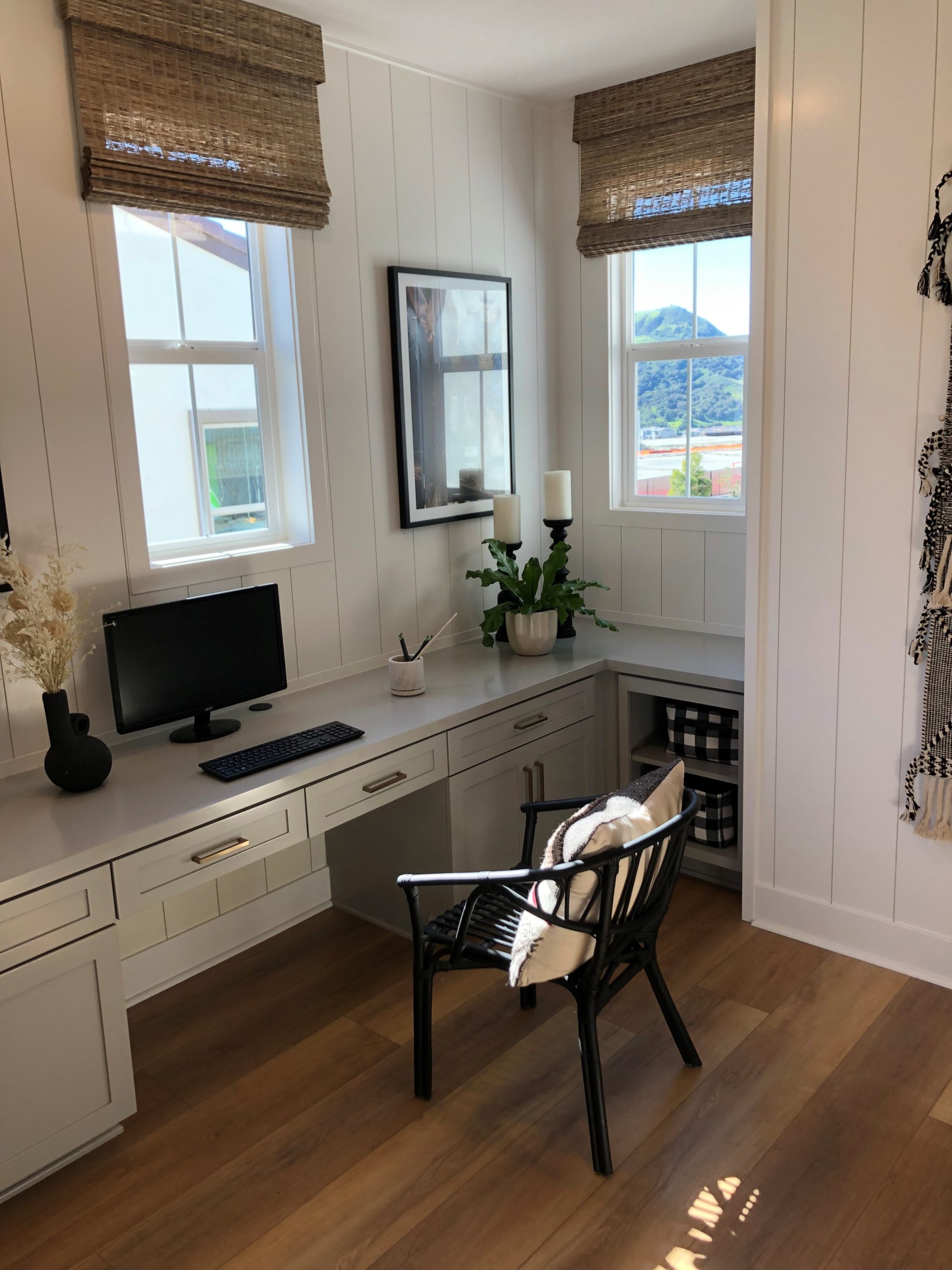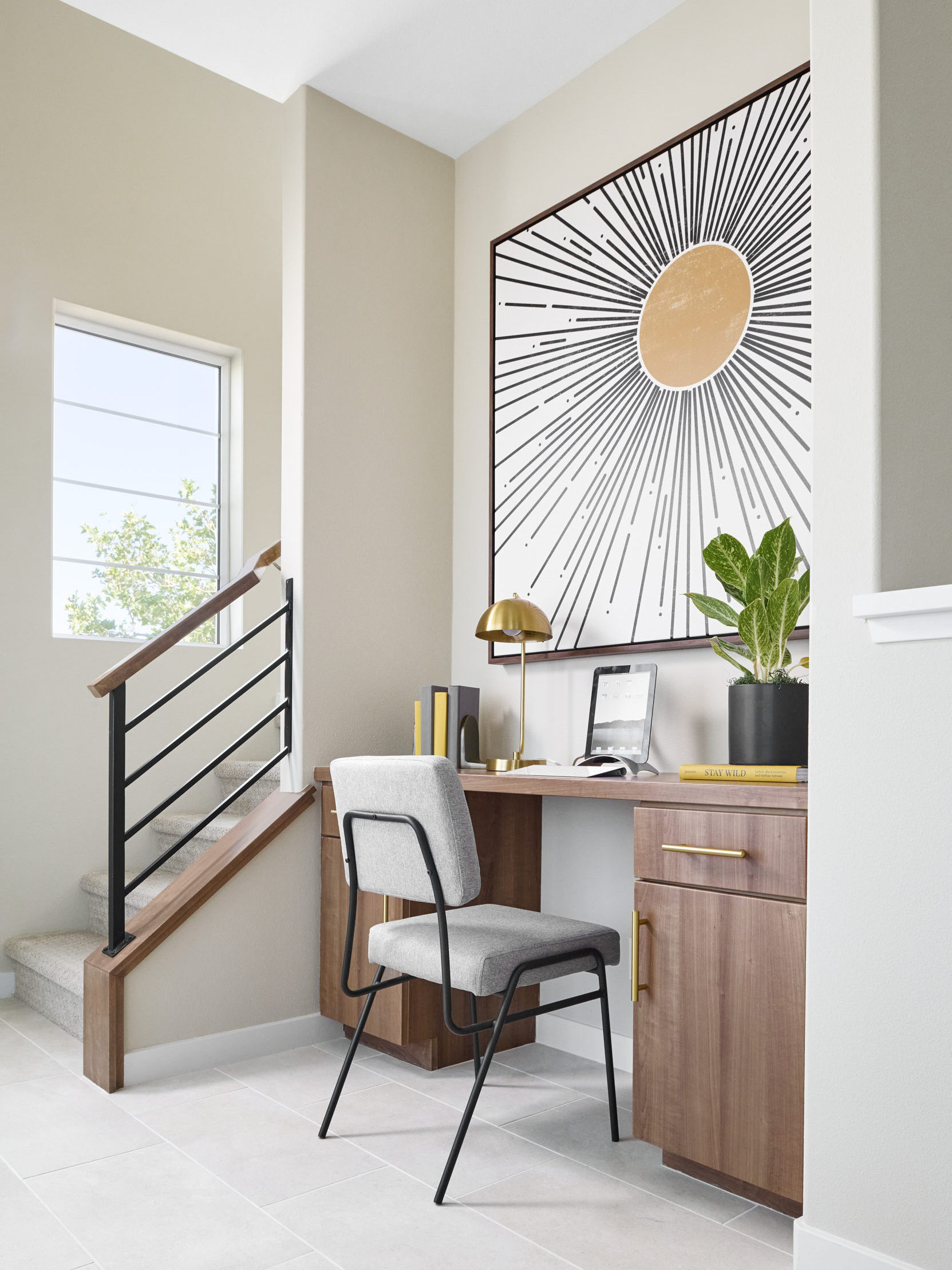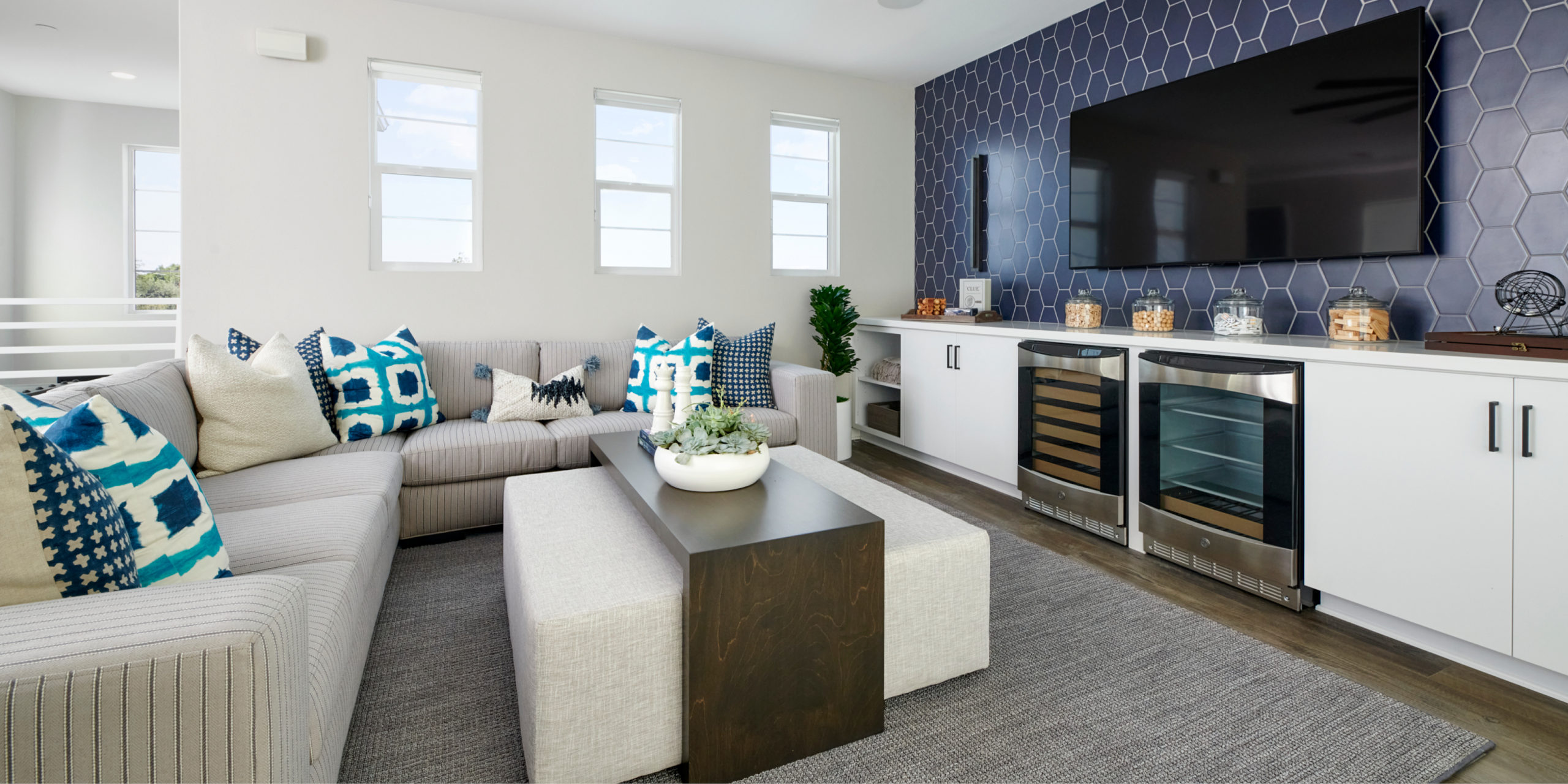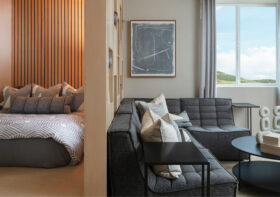Now is the Time to Right-Size
Earlier this year, Tri Pointe Homes opened its Botanica neighborhood models in the Rienda village at Rancho Mission Viejo. These homes tell the story of finding the right space for today’s home buyers to create individuality.
In the initial design process, two of the three Botanica plans had a second story volume above the entry. During the design refinement, the decision was made to put these spaces to better use for the future homeowners by adding small flex spaces at the second level. These spaces are linked to the primary bedrooms and have plenty of flexibility to become whatever the buyer needs them to be: a home office, a second walk-in closet for more storage, a home gym, nursery, etc. When I visited the models myself, it became clear that these extra spaces were a huge hit with potential buyers.
Botanica at Rienda | Rancho Mission Viejo, CA
Paisley at Rienda | Rancho Mission Viejo, CA
Now more than ever, new home buyers seem to be looking for a little something extra that adds a customizable function that would otherwise be missed. There is, of course, a balance to be had here. Increasing square footage will inevitably increase the cost to the buyer, so it’s best to keep these additions modest in scale. In this day and age, home offices are a huge topic, but sacrificing a full bedroom may not be necessary or desired. The goal is to carve out a small space without sacrificing another use elsewhere in the home.
In my own home, a 1,300 square foot 2-story townhome, my wife and I have repurposed our coat closet to serve as a general storage closet full of shelves to store anything that doesn’t fit anywhere else. We call it our “dumpster closet”; it keeps a lot of clutter out of sight and away from the primary rooms. Another key space is within our living room, which is far too wide to be limited to one function. We decided to transform one end of it into a bar area, serving my hobby in mixology perfectly while not sacrificing the typical function of the living room.
Cerise at Canvas | Anaheim, CA
In speaking with others around our office here at WHA, I discovered many people had a similar desire for an extra customizable space. For those with children, a designated workstation with a storage component, that is outside the kitchen, is highly coveted. This could be a simple niche in a hallway, offering a place to do and store the many assignments and art projects young kids often bring home. Similarly, run shelving along wider hallways to serve as a small library within the home of book-lovers. Perhaps the most unique suggestion was a “cat corner”—a space to store away all the animal’s toys, water bowl, bed, litter box, etc. Tuck this under a stair, or within a hall closet to keep it out of the way and out of the main spaces within a home.
All these ideas can increase the value of the home, while not ballooning the square footage beyond an affordable level. They involve smart use of space, some creativity, and can be tailored to suit each type of buyer, while maximizing flexibility for future uses. Perhaps most importantly, they offer some individuality within the home that many of today’s young home buyers are searching for.







Leave a Reply