A Collaboration of Levity
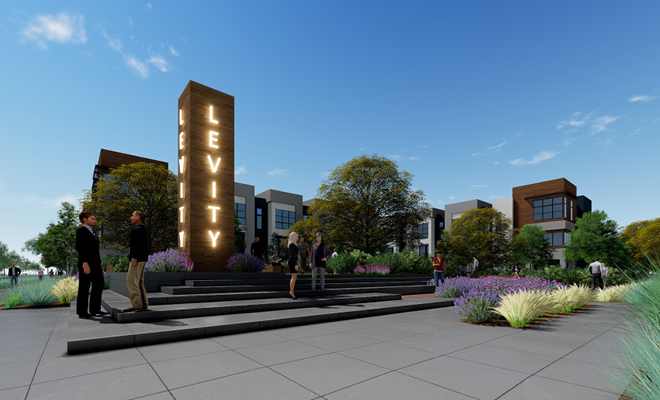
In 2015, WHA’s Planning Studio began creating site studies for CalAtlantic on land adjacent to the Tustin hangars at the former Marine Corps Air Station within the Tustin Legacy master plan. The flat, relatively rectangular site seemed unassuming at first, but the journey proved a winding one that is finally reaching its destination as “Levity at Tustin Legacy”. The site played a critical role in Navy and Marine aviation for over 50 years; with thousands of military men and women previously calling the site home; now, in recognition of those great men and women, Levity at Tustin Legacy is born.
WHA’s R&D (research and Development) group began by developing “next generation” homes targeting a wide variety of buyers and lifestyles. They created three distinct housing types: high-density row townhomes focused around a central atrium; a flat “plus” motorcourt concept, which combined one-story living with upper-level bonus rooms and roof decks; and an asymmetrical single-family detached cluster with high square footages and expansive rooftop terraces. All three surround a contemporary recreation amenity functioning as the social core of Levity.
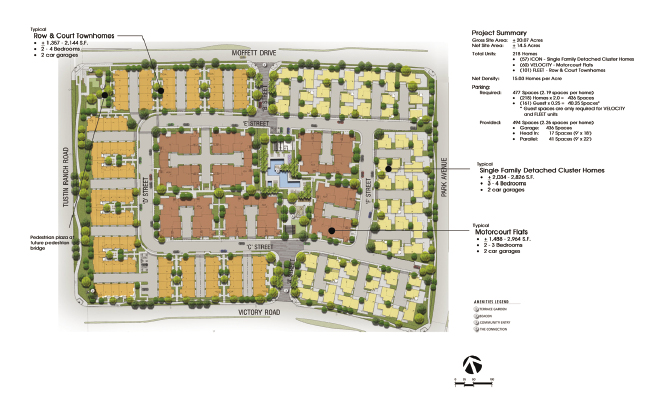
The adjacent Greenwood neighborhood inspired the original abstract-traditional elevations. However, after several design charrettes, the city revealed a desire to craft the residential version of Flight ― an 870,000 square foot mixed-use campus within Tustin Legacy composed of steel and glass. In response, many studios within WHA collaborated to design a sleeker contemporary aesthetic with undulating, prominent forms rhythmically stacking and interlocking along the streetscape, accentuated by vibrant colors.
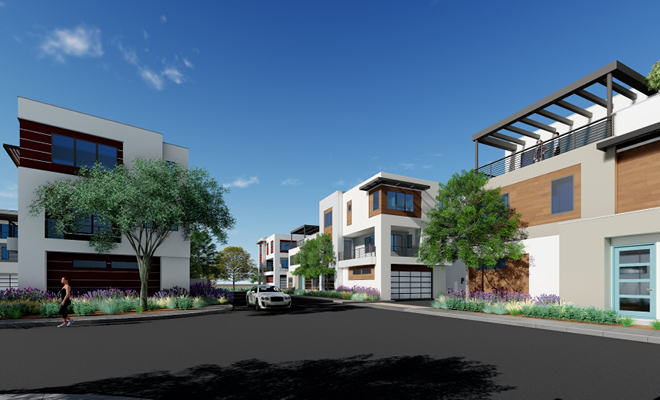
When CalAtlantic merged into Lennar Homes the plans were further refined to meet new parameters. WHA came together again in an effort that culminated in a singular proud moment when Levity broke ground this summer. Designers, planners, architects, renderers, and color specialists have all touched Levity somewhere along its winding journey, making it what it is today: a modern take on housing typologies, facade articulation, and home design.
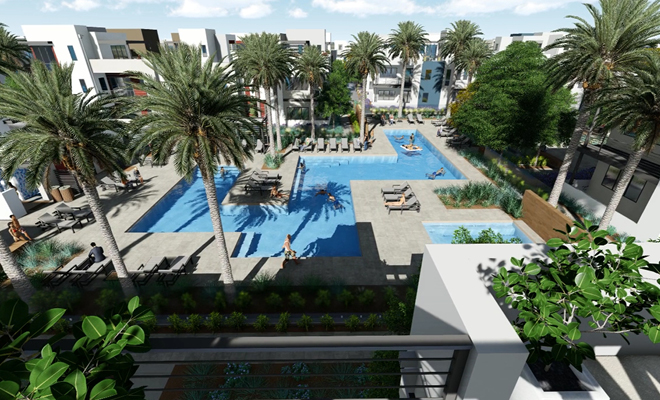


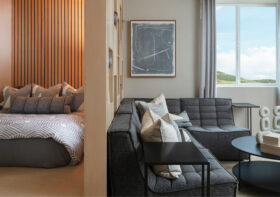

Leave a Reply