WHA Finalist for 2018 Gold Nugget Awards

WHA is proud to merit in this year’s Gold Nugget Award Program. Our projects are up for the Grand Award in eight diverse categories. Award of Merit winners are the top vote recipients in each category and become the finalists for the Grand Award, which will be announced and presented on June 28 at the Gold Nugget Ceremony in San Francisco. This well-attended award ceremony is presented annually at PCBC to recognize those who improve communities through exceptional design.
We would like to give special thanks to our clients and everyone at WHA who contributed to these remarkable projects:
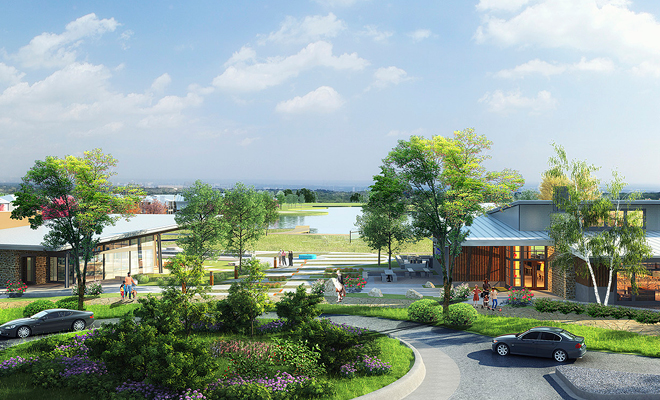
Canon Station (One Lake) in Fairfield, CA | McKinley Partners
Best on the Boards Site Plan
This transit-oriented master-planned community spans over 366 acres with 53-acres of dedicated open space. Guiding principles focused on social connection, unique experiences, and authenticity in design.
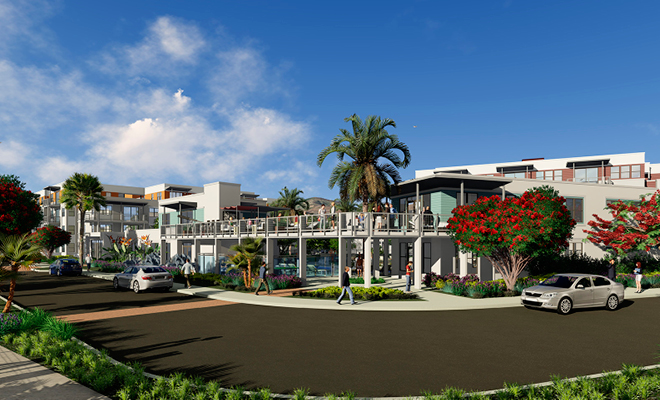
Ventura Triangle in Ventura, CA | Johnson Development Associates
Best on the Boards Multi-Family Community
A distinctive oceanfront apartment enclave of mid-century-influenced, nautical-inspired buildings enriches a pedestrian-oriented environment. A promenade links to the beach, downtown, and a new on-site botanical garden. Club facilities, live/work units, and co-working spaces activate and animate the promenade.
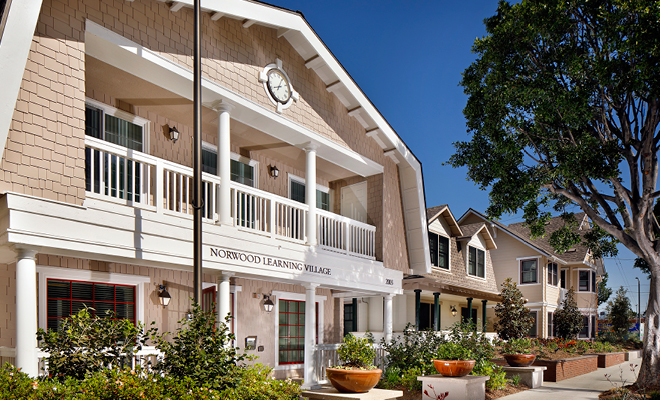
Norwood in Los Angeles, CA | Thomas Safran & Associates
Best Affordable Housing Community — 30 to 60 du/acre
Six buildings that appear as six single-family homes offer a much-needed housing solution for low-income families. Family-focused planning and design brings value and security to residents who have little experience with either in their previous situations. Special care with roofline relationships, stoops, and expanded setbacks and yards benefit the tight infill site.
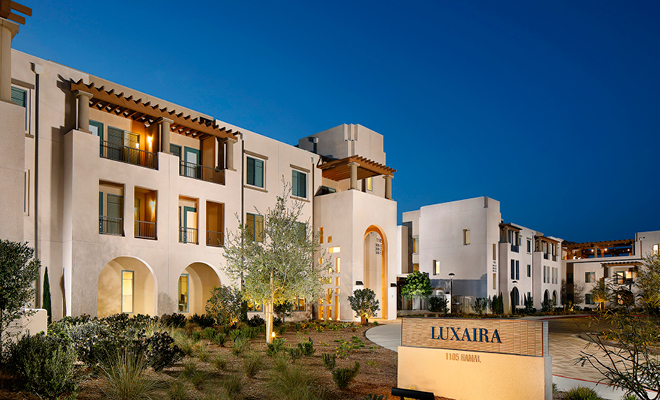
Luxaira in Irvine, CA | Related California and FivePoint
Best Affordable Senior Housing Community
With 157 units set within a new master-planned community, these apartments provide dignified and affordable age-in-place solutions for residents with mobility and sensory impairments. Two horseshoe-shaped buildings with a central courtyard were planned with an insightful understanding of the users’ needs without compromising design and style.
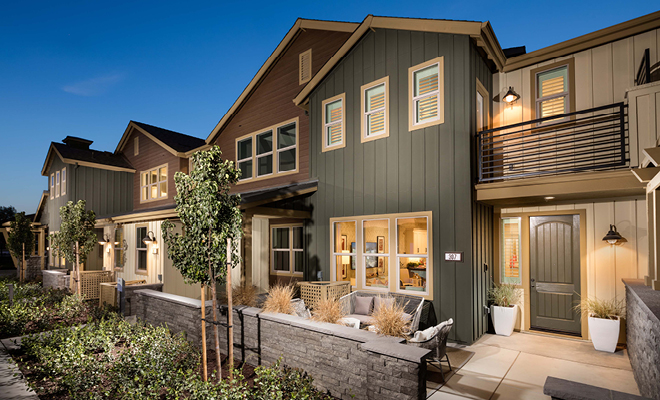
Tranquility at Sage in Livermore, CA | Shea Homes
Best Multi-Family Housing Community – 15-30 du/acre
Abstract farmhouse imagery and details with earthy color blocking offers a warm and homey atmosphere for residents. A mix of three distinct plans creates a dramatic play of architectural massing and provides privacy for the courtyard patios. The inclusion of front patios encourages social connections.
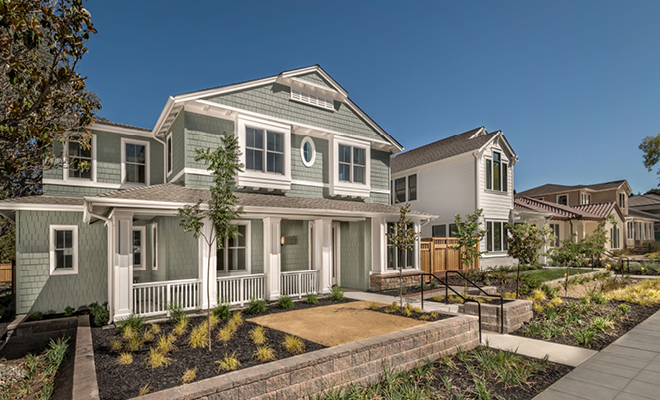
University Terrace in Palo Alto, CA | Stanford University
Best Student or Faculty Housing
This new faculty housing located on former office/industrial land was inspired by the adjacent historic neighborhood. To create design diversity, 12 unique floor plans, 19 different elevations and 18 color schemes combine in a truly eclectic community. Sustainable features exceed benchmarks, reflecting the goals of Stanford University.
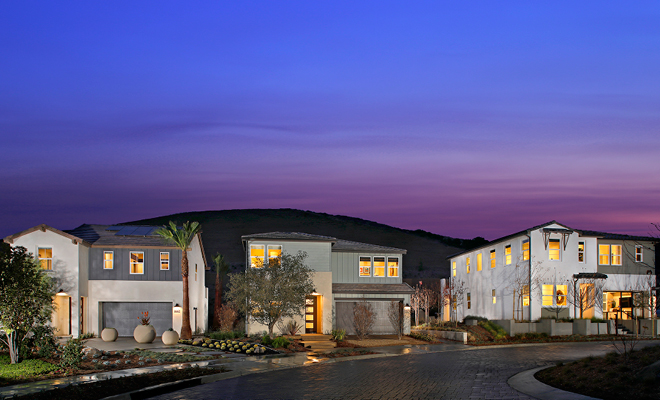
Sandstone in Santee, CA | Pardee Homes
Residential Detached Collection of the Year
This collection helps debut a master plan that offers desirable alternatives to San Diego’s congestion and cost-prohibitive new homes. Well-appointed retreats maximize new home attractions, with up to 5 bedrooms that include ground level suites/optional dens, and lofts that add versatility today and over time. Residents are close to regional boating, hiking, fishing, and other natural attractions.*
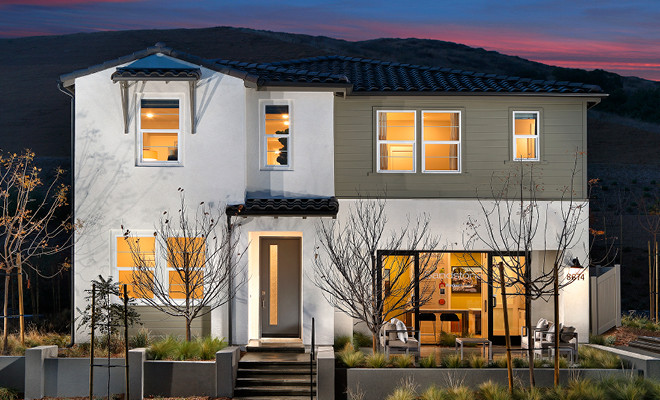
Sandstone in Santee, CA – Plan Three | Pardee Homes
Best Single-Family Detached Home — 2,500 to 2,999 sq. ft.
Plan Three delivers optimized function, style and value to upscale buyers seeking quality alternatives to cost-prohibitive homes in San Diego. With up to 5 bedrooms, its versatile design serves families today and as their households change. Compressed home sites and cost efficiencies mandated utmost attention to all details of style and livability.*
*Special thank you to Rebecca Hardin and Open Line Public Relation for providing text for Sandstone project.

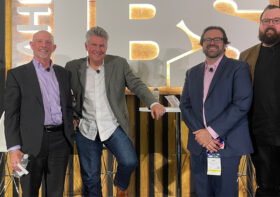
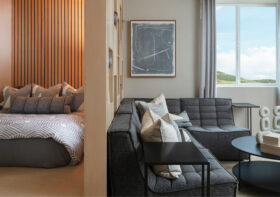
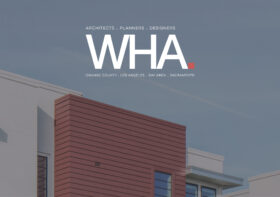
Leave a Reply