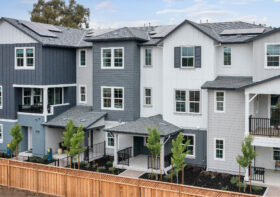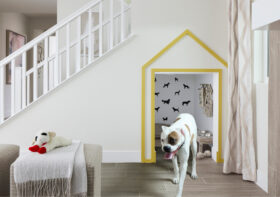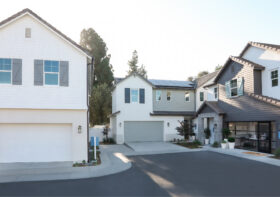Spotlight on Product Type | Cottage Homes

For those who prefer a home to be small and cozy versus large and ornate, a cottage might be the thing for you. One or two stories, a cottage home is typically a modest, practical dwelling. With inherent charm, cottages are the perfect home for singles, young couples, small families, empty nesters, and retirees.
The term “cottage” originated in England in reference to the dwelling of a cotter (peasant farmer or laborer). Originally a one-room home with a bedroom, kitchen, and living space, the cottage eventually evolved to include a ground floor living space and kitchen with bedrooms tucked within the roof space on a smaller second floor. Depending on where and when a cottage was built, the roof may be made of thatch or clay tile. Many cottages were located on individual parcels of land, as well as in hamlets and villages. Before cars, small streets and pathways connected all the homes with a centrally located community church.

The term cottage became more commonly associated in a romantic context towards a historical way of living. As times changed and people started to move into cities, the quaint countryside cottages became more popular as vacation homes. Especially in modern times, cottages were used as summer getaways and were generally located near bodies of water or in forested areas for proximity to recreational activities.

Today, cottage homes are making a comeback especially in the form of cottage villages. The idea of a cottage village has sparked a following especially in Seattle, Washington. Small communities of cottage homes are now being built in an organic fashion around a common open space. Going back to the traditional hamlets and villages, cars have been removed from the community to encourage a small scale pedestrian lifestyle. By providing clustered garages off to the side, residents can enjoy shared community living. Weaving through richly landscaped pathways, residents can walk past neighbors and chat before reaching the community garden courtyards and lawns.

Cottage homes have been modernized to include current amenities and market trends, but are still modestly sized. Careful placement of windows and vaulted ceilings draw in abundant natural light. An open kitchen, pull-down attic staircases, built-ins like shelves, desks, and reading nooks help create a spacious feel despite a smaller square footage. Large covered front porches lend themselves perfectly for year-round outdoor living and neighborly interactions. With creative design, modern cottage homes exude the charming character of an earlier era.





Leave a Reply