WHAt’s All the Hub About?
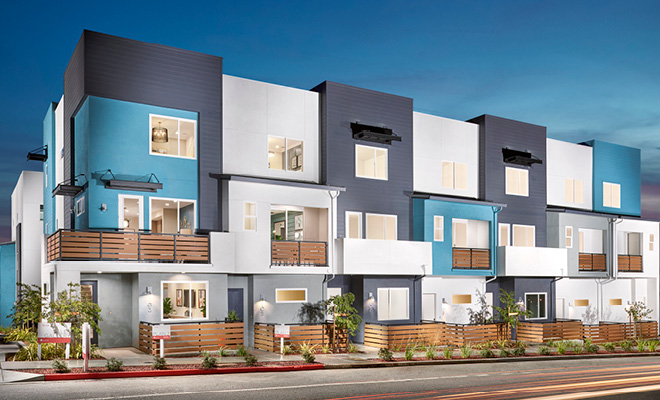
The Hub at Daly City exemplifies how at WHA, we get things built. The process began with preliminary designs from another architect that met the City’s objectives, but had several areas that needed improvement. Our architects and designers welcomed the challenge to amend the original plans and entitlement. Their goal was simple, to maximize live-ability and incorporate simplified design.
The WHA team collaborated with City Ventures to create a pocket community of multi-family housing product (75 units at 23 du/ac) for this San Francisco neighbor. “The Hub” offers three story town homes, community amenities, and commercial components, only steps away from a BART station. It is an ideal space for first-time home buyers, young families, and move-down buyers to live, work, and play in community.
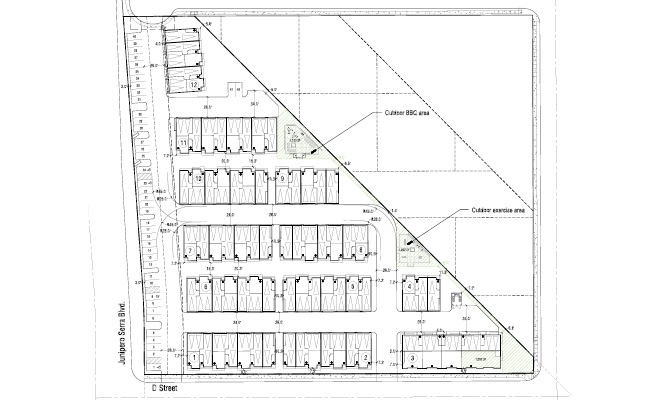
Revised and refreshed, the new entitlement included:
- Increased unit widths by 6” to achieve a minimum 10’ bedroom dimension
- Adjusted ADA and EV charging spaces on site to follow code requirements and allow for best proximity locations to the associated uses.
- Standardized unit and building types that allow flexibility in responding to grading challenges on site.
The redesigned units maintain the contemporary design vocabulary initially approved by the city. Throughout the course of the project, intense coordination between disciplines was necessary due to the adjustments needed for large grading challenges and city requirements. Our team maintained the same elevation character to achieve an improved product that abides within the original approved drawings.
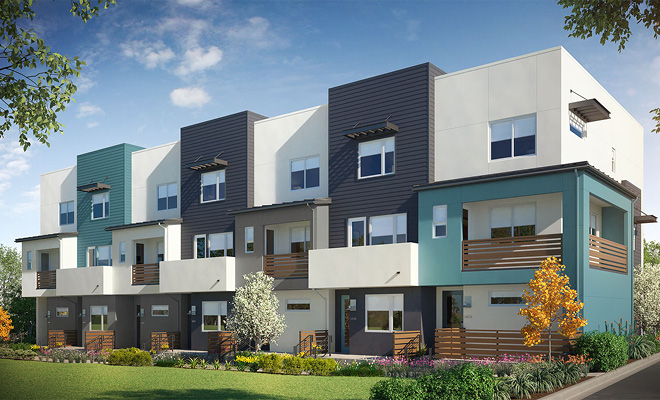
Once complete, the commercial component of the project will offer 1,370 SF of retail space on the street level. In the same building, the “Community Hub” is envisioned to be a center of activity, gathering, and community events for the city. The Hub includes an office, kitchen, and public restroom. Above the shops and communal amenities are unique, residential units with garages and front entrances accessed through the lane. The commercial and community elements meet the city’s requirements for public engagement while maintaining residential density.
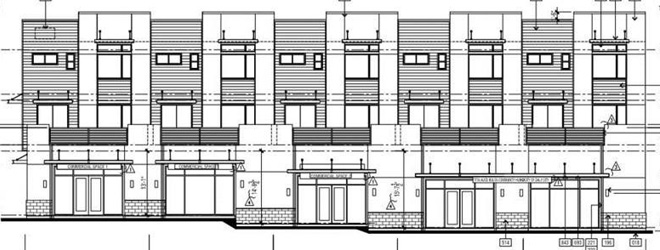
Altogether, this solar-powered, highly amenitized, and modern neighborhood is a “Hub” for healthy, communal living within an urban environment. Highly inventive thinking grounded in reality – that’s what we deliver at WHA.
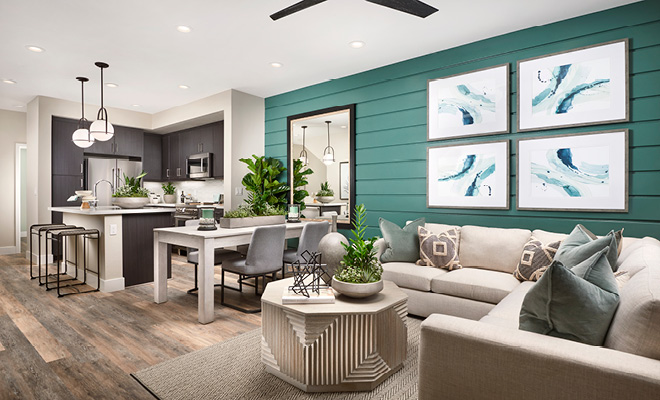
This blog is a collaboration of contributions from project architect Kim Hankins and planner Louisa Feletto.

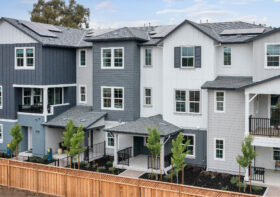
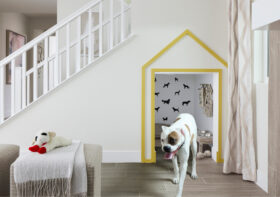
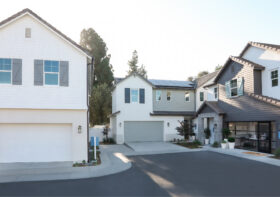
Leave a Reply