Recreational Design
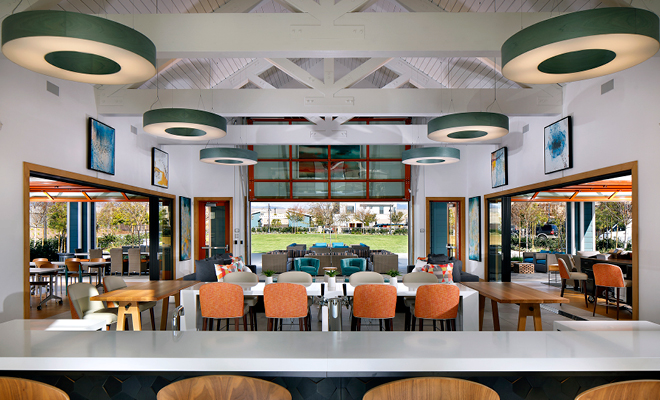
The sun is setting earlier, kids are getting ready to go back to school, but we are still trying to soak up as much summer as we can. We’ve rounded up a few of our favorite recreational facilities that promote summer fun all year long.
1. The Garage, The Hangout and The Getaway at Esencia
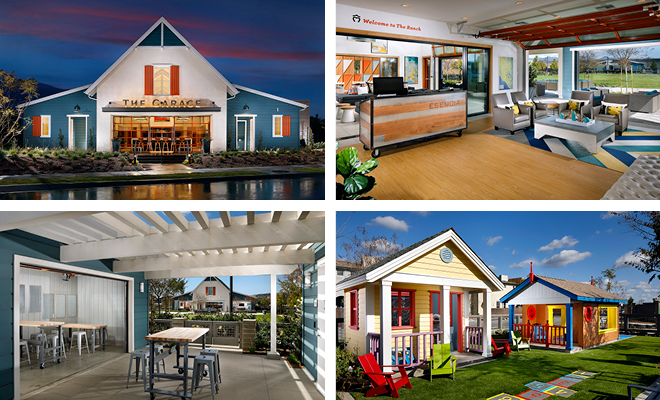
The design intent behind the Garage was to create a contemporary, lodge-like atmosphere for the younger residents of Esencia at Rancho Mission Viejo. Bright colors are a strong theme throughout the neighborhood tying in the light, playfulness and contemporary feel of the homes and recreational areas. The large, orange garage doors are a statement piece for the building creating an open environment and connection from the street through a large field and back to the playhouses and communal tool shed where residents can borrow tools on an on-demand basis.
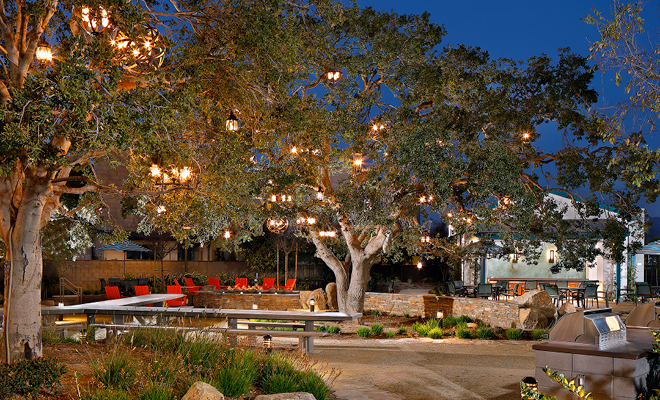
The Hangout provides residents a communal gathering space centered around 100+ year-old Oak trees with over 50 hanging chandeliers. The site offers an area for guests to enjoy the outdoors, utilize the bar and seating area and a custom fountain.
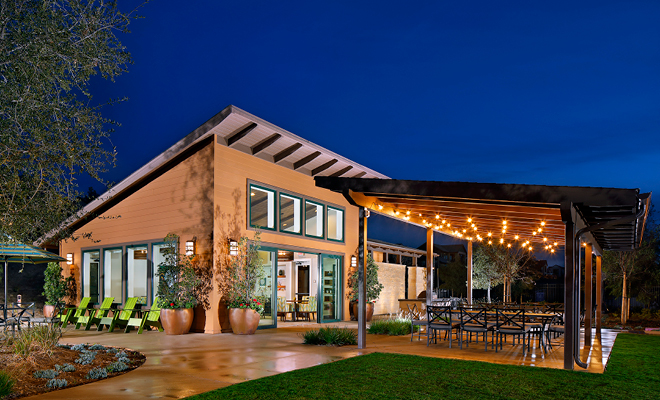
The Getaway, a 55+ age qualified clubhouse is situated on a beautiful lot with lush green grass and relaxing zen-like ponds. The communal space will be used for neighborhood events and a central meeting point for residents. Altogether the Garage, the Hangout, and the Getaway provide an inviting setting for a diverse set of buyers, ranging from first-time homeowners to 55+ move down buyers. The architecture still caters to “The Ranch” with its farmhouse look but a contemporary twist.
2. The Lodge at Riverstone
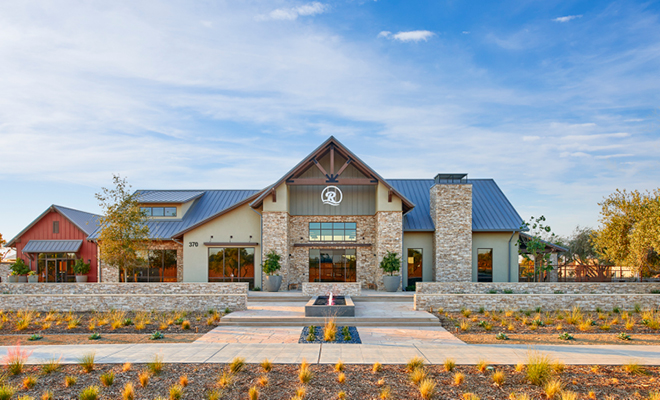
The modernized rustic Lodge with its oversized front door and bubbling fountains welcomes visitors. Once inside, warm colors and authentic textural interiors create an elegant and relaxed environment. The Lodge is designed in a way that encourages residents to connect with amenities inside and out. A gourmet demonstration kitchen, full-service fitness center, entertainment bar and multiple outdoor living rooms set the stage for the quintessential California living experience. A large custom hangar door opens the building, blurring the lines between indoor and outdoor living. Just outside, residents will enjoy a central fire pit, artistic fountain, entertainment bar and special event lawn. Off to the side is an herb garden for the kitchen and a series of low walls creating intimate gardens for people to explore.
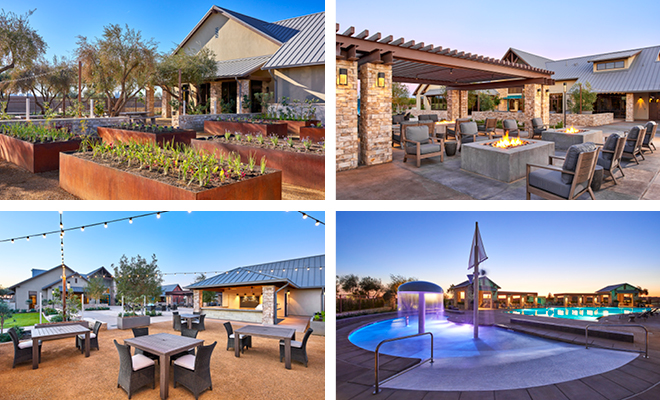
3. Sage Clubhouse
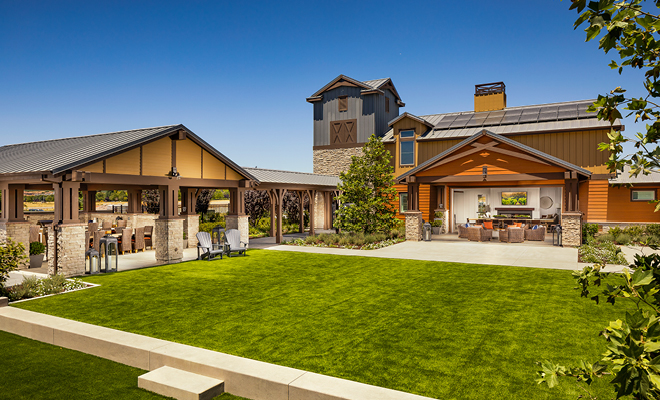
A private clubhouse and fitness center allow residents use of a beautiful pool area, indoor exercise area, and a harvest dining space for events and gatherings. Four different functional programming elements (gathering, wellness, community, and service) were separated into individual structures creating a campus style setting. Multiple gathering areas outside complement the variety of buildings including a yoga lawn and an art walk featuring sculptures by renowned artist Chris Curtis. The game lawn, featuring two bocce ball courts and a ping-pong table, is a great place to kick back and socialize with friends and neighbors. A community garden gives residents a place to gather and grow their own fresh fruit and vegetables. Planning and design provide an overall resort environment. Abstract farmhouse imagery and detailing with vibrant color blocking offers a warm and homey atmosphere for residents.
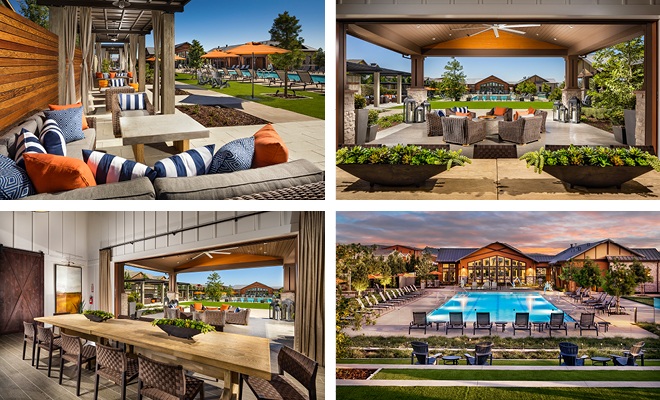
4. La Quinta Resort
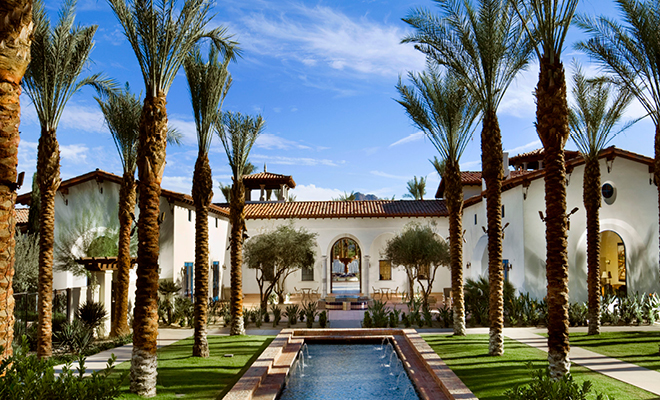
Nestled in the canyons of the majestic Santa Rosa Mountains, this renowned hideaway/meeting has been a destination spot since 1926. Our clubhouse, dubbed the “Jewel of the Desert,” is legendary for its charm and serenity. Designed with great detail and luxury in mind, at 11,821 square-feet, the clubhouse offers many amenities for all ages. A circular driveway provides a grand arrival statement. The overall design draws from the authentic smooth white stucco, Terracotta tile, distressed wood floors, boosted-tile roofing, beautiful tile detail throughout, fireplaces and fountains, creating an “old” Spanish-Hacienda feel.
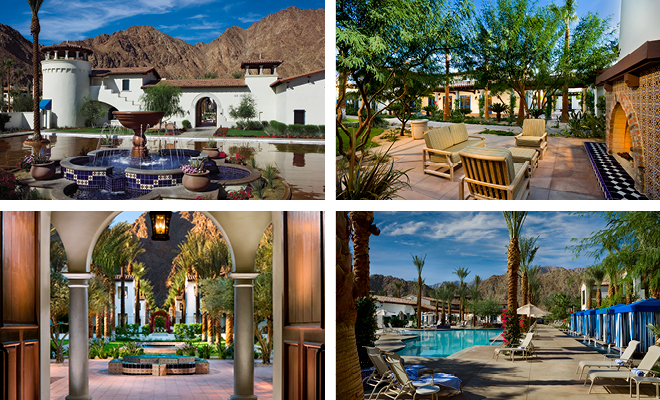
5. Playa Del Sol
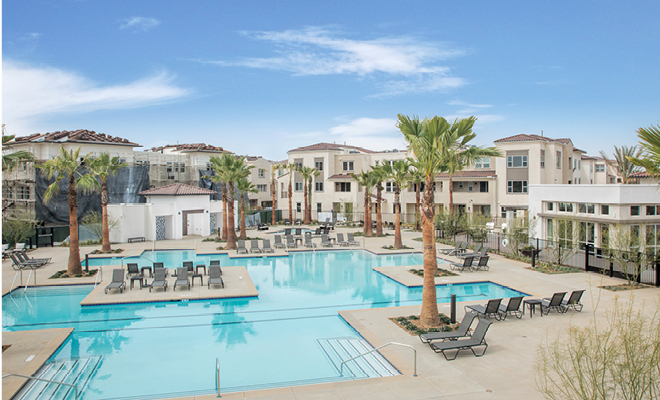
Located in the vibrant community of Playa del Sol, our cool and modern recreational center is the hotspot of activity for all ages. Situated between two high-density, 3-story townhomes projects, WHA was tasked with creating a resort-like feel with a one-story feeling. To accomplish this goal, five buildings were spread across the site to accommodate the different needs and ages—this allows multiple functions to be going on at the same time with plenty of space. A highlight includes the fitness lounge, which boasts a rooftop deck with beautiful views of the pool and site. Our designers drew inspiration from Irving Gill and created a contemporary, Spanish elevation that makes it the heart of the neighborhood.
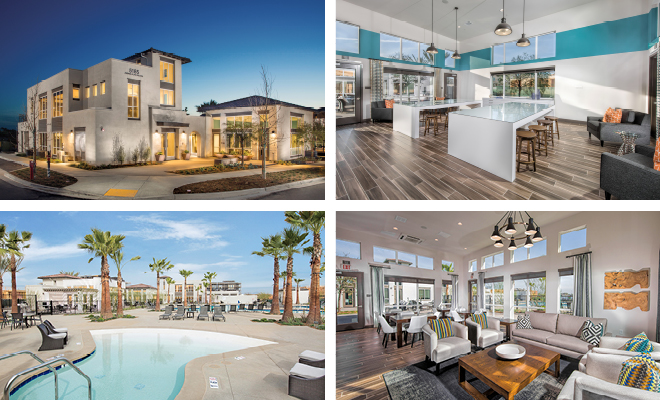

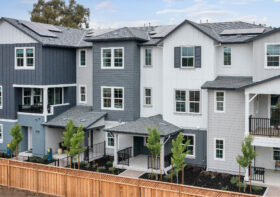
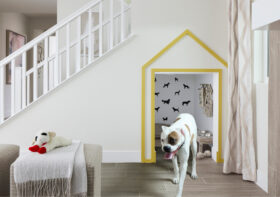
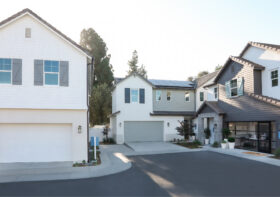
Leave a Reply