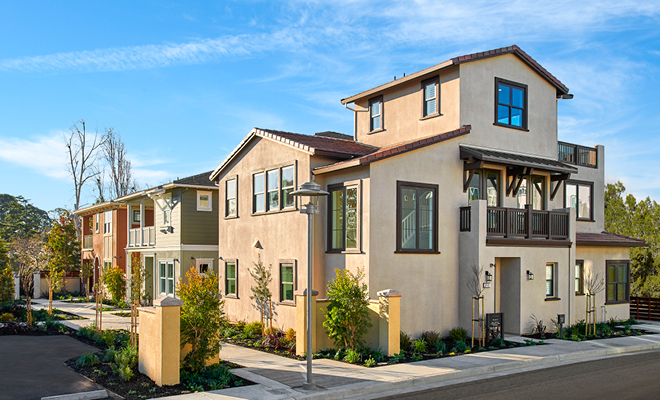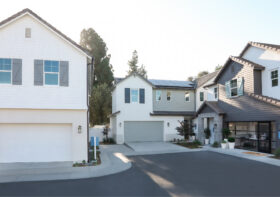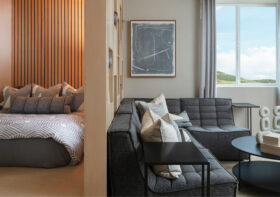Victory at Bay Meadows Grand Opening

This past weekend, WHA had the pleasure of attending the grand opening of Victory at Bay Meadows by Shea Homes. Victory provides an elegant transition and necessary buffer between the existing neighborhood and the higher density neighborhoods beyond. Located in the new progressive urban village Bay Meadows in San Mateo, the site offers a total of 24 semi-custom single family homes. The village is surrounded by nearby eateries, shops, trails, and parks, and is within walking distance to the Hillsdale Caltrain stop.



Plan 1 has three bedrooms, three and a half baths, and a third story loft with a covered deck totaling 2,542 SF. In this plan, the kitchen and gathering room open to each other, with a dining room offset to the side allowing for a more intimate dining experience. On the second floor, the master bedroom is located at the front of the home and features floor-to-ceiling sliding doors opening onto a balcony allowing natural light to flow throughout the space. Over the two-car garage, the secondary bedrooms have a shared bathroom. The third floor serves as a loft with a full bathroom and covered deck, with an option to convert to a fourth bedroom. This plan has the option to convert the third story loft into a fourth bedroom.


Plan 2 offers 4 bedrooms, 4 baths, a loft, and a game room totaling 2,987 SF. The layout creates a visual experience upon entering the homes: past the foyer and through the gathering room, one’s view is drawn out the telescoping sliding doors onto the patio and private open space beyond. The gathering room, kitchen, and dining room are open to each other, allowing for a large entertainment area and creating an open interior concept. The stairs lead to a large second-floor loft with a Juliet balcony overlooking the street. The master bathroom features a spa tub and shower accompanied by a generous walk-in closet. The third floor hosts a game room with large sliding doors that open onto a spacious rooftop deck facing the coastal hills. The abstract style exterior upholds traditional massing and embraces simple materials such as metal roofing supported by wood outlookers and braces.



Plan 3, the only two-story plan, offers 4 bedrooms, 4 baths, and totals 2,916 SF. The first floor includes a large gathering space, dining and kitchen area with a downstairs bedroom that could also serve as a den. The second story loft has the ability to become a fifth bedroom. The master bedroom provides two walk-in closets and is complemented by a covered balcony.



Victory at Bay Meadows offers the perfect blend of contemporary and traditional elements. We’re thrilled about the success of this project.
Photos by Sara Tsutsumida.




Leave a Reply