Southern California Custom Home Design
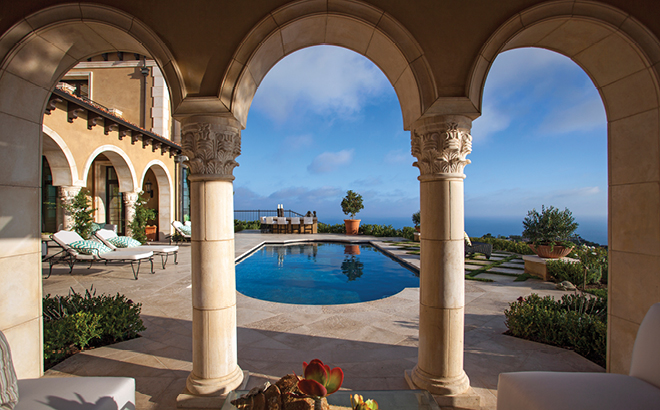
On the boards…
WHA is currently designing a new custom home in Crystal Cove, Newport Beach, Ca.
Here is an article that appeared earlier this year in Options magazine (an offshoot of Builder Developer magazine) which focuses on high-end custom homes.
Coral Ridge in Crystal Cove
In 1864, a San Franciscan named James Irvine purchased much of what is now known as South Orange County. 30 years later, after inheriting the land, his son, James Irvine II created “The Irvine Company.” One of his favorite spots was along the coast, between Corona del Mar and Laguna Beach, in an area called Crystal Cove (officially part of Newport Beach). It all started as a sleepy beach community with a scattering of coastal cottages originally built and owned by friends of JI2.
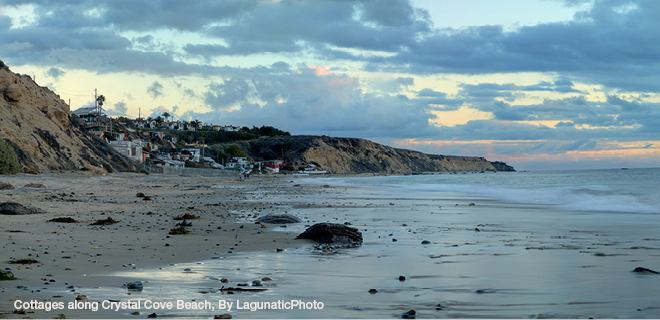
Due to the “Tiki” feel of the area, movie companies occasionally used Crystal Cove to simulate a Hawaiian backdrop. Treasure Island (1918) and more recently, Beaches (1988) were filmed here. In 1944, the “Date Shack” (currently a Ruby’s “Shake Shack”) was built as a convenient pit-stop and recognizable landmark for the area.
On the other side of Pacific Coast Highway, up into the San Joaquin Hills is one of the most prestigious custom home developments in Southern California. These estates are coastal, but they are definitely not cottages. One of Orange County’s largest residences is located in this area; the 52,000 square foot “Villa de Formosa.” Also, fans of “The Real Housewives of Orange County” may know that Shannon Beador, and her husband, were also residents of Crystal Cove, having lived in a 13,000 square foot home. The area may recall images of the Amalfi Coast and the Hollywood Hills in the 1930’s.
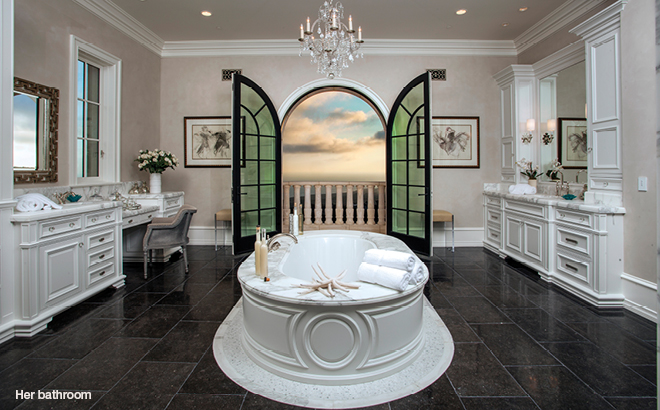
I have had the opportunity to design five custom homes in Crystal Cove. Three of those were with Haigh Builders, two of which were on the highest street in the development, Coral Ridge. Tom Haigh worked with the Irvine Company to modify the grading of several sites on the street, in order to improve view potential and to reduce the need for internal stepping within the homes.
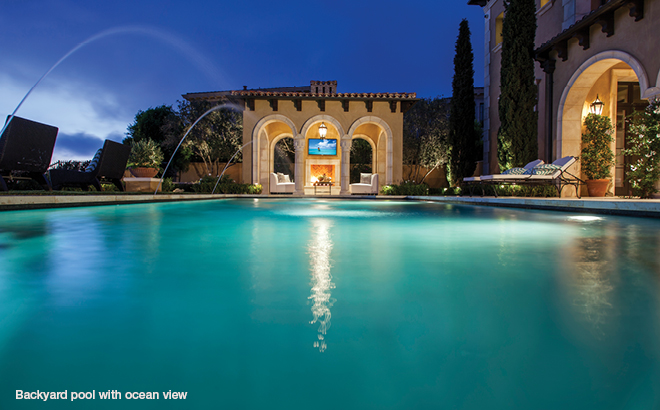
Since there are no other streets higher than this, view blockage was not an issue so the Irvine Company’s Architectural Review Committee approved an increase in the maximum building height from 27’ to 35’, just for that street. Depending on the design, this change could allow, for example, 14’ ceilings on the ground floor and 11’ ceilings upstairs. That visual lift provides a welcome openness to these fortunate homes. This advantage is congruent with the distinctive Northern Italian style, which is predominant on Coral Ridge. The added height permits taller windows and doors and more formal and typically symmetrical front facades–signature elements of the style.
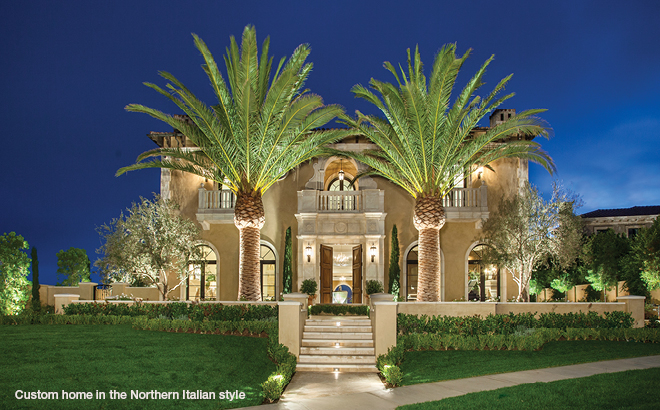
Besides Northern Italian, the Irvine Company design guidelines allow three additional architectural styles for Crystal Cove: Provence, Santa Barbara, and Tuscan. As with most Irvine Company developments, Mediterranean styles are required in order to maintain architectural consistency, and yet still leave room for variation within the lineup of style choices. Other Irvine Company custom home developments like Shady Canyon and the Pelican Hill area neighborhoods follow the same concept. Regardless of style, great emphasis is placed on authenticity, which constitutes a significant portion of the design review process. Detailing, massing, color and material selection all must be true in order to earn the right to a Coral Ridge address.
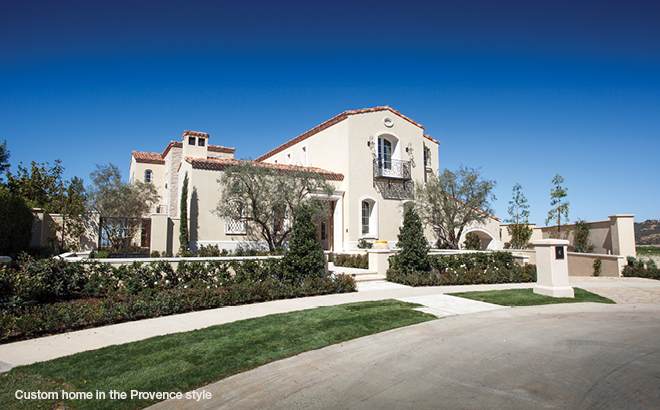
Often, difficult sites can lead to rewarding projects when resolved. An example of this is a home on Coral Ridge; a Provence home with an unfavorable lot line and cul-de-sac arrangement that yielded a minimal amount of street frontage. The design was a collaboration between myself and Todd Haigh. This was a speculative project, not designed for a specific user, so the challenge was to design a house that would have a visual presence and hold its ground against the larger and more luxurious homes that line the street.
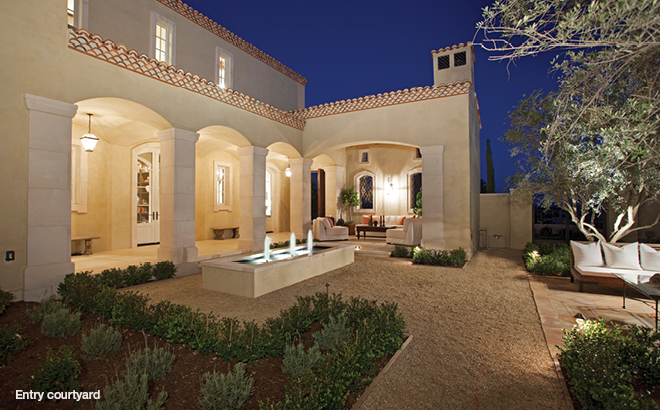
The Provence style originates from agrarian structures in the French countryside and was more conducive to a narrower, asymmetrical street façade. Stone clad elements provide a material palette that added a rustic richness to the home. A decision was made to pull a two-story mass out to the front setback. Due to the curvature of the street approach, that 2-story element becomes a focal point as one travels toward the end of the street. The combination of these choices allows the house to contrast and maintain a voice amidst a series of beautiful Northern Italian gems.
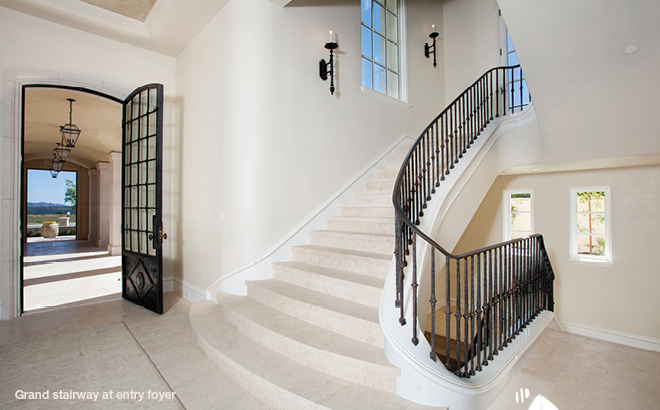
Venturing into the house itself, a covered outdoor space with fireplace protects an authentic Provence entry courtyard that allows the entry door to occur deep into the house. This emphasizes the dramatic ocean view that presents itself immediately upon entrance into the home. A stone-clad stair tower provides a focal mass for the house and presents itself to the courtyard.
Look for images of the new residence in 2018.
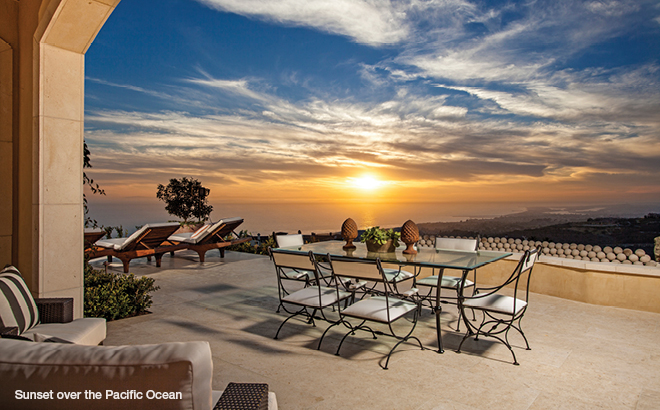
All photos courtesy of Rex McKown of Surterre Properties, unless otherwise noted.
Special thanks to him and Haigh Builders (Tom and Todd Haigh.)

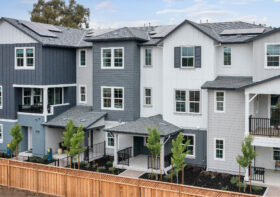

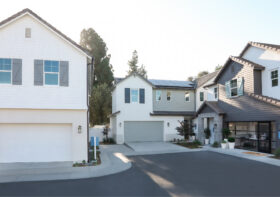
jamescoane
It’s always a pleasure to see good articles like this one…Thanks for sharing this awesome blog..