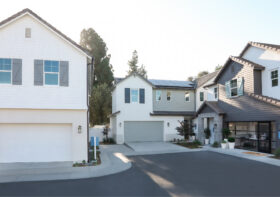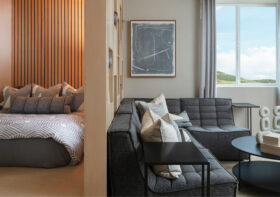Small is HUGE
Several times each week, someone comes into my office to see if I have some new solution to putting more units on a site, without a parking structure, in simple construction, at previously unheard-of densities. With rising land costs, escalating construction and entitlement costs renters and buyers are being squeezed out of the market; the search for new ways to bring the cost of housing down permeate the thoughts of many. At the same time, we must focus on livability, neighborhood concerns, and zoning issues.
Of course, the solutions are not simple: several important factors dictate many requirements that are out of our hands. These include fire department access, trash, setbacks (and if abutting lower densities, enhanced setbacks), and parking requirements. Some jurisdictions, when budgets permitted, purchased the biggest fire equipment available burdening the rest of the city with large curb radii, street widths and turn-around requirements. Other jurisdictions have not revisited parking criteria and dimensions in decades, not realizing that the typical car is smaller with tighter turning radii than in previous generations. Another favorite criteria of some agencies is “stepback” requirements, where the setback changes with the building height, a good concept, except when you have to consider that units generally stack. If the stepback is small, this can be accommodated, but if the requirement is large, it creates havoc in the floor plan design.
Getting small requires thinking outside-the-box. On our Alhambra Collection for City Ventures on an urban stretch of Main Street, this mixed-use project included ground level retail, podium flats and townhomes. The City encouraged us to increase the density but, as I always say, “form follows parking”. There was just no way to increase the parking yield until I suggested using the adjacent City of Los Angeles parking standards. These provide flexibility in terms of stall width verses aisle width (the wider the stall, the narrower the aisle) so that we could better mold the parking to fit the site dimensions. This resulted in more parking, so more density was achieved.
On a current high-density project in another city, Staff has insisted on large sweeping curb radii for fire equipment. I photographed numerous built examples in the city that do not have such a condition. They have agreed that if we can demonstrate fire access they might ease up on this. We are studying creative solutions to development that sometimes bump up against building code limitations that require careful coordination with building officials. These include stacked townhomes and elevator flats, where fire separation and egress requirements can be challenging.
The Tiny House, Micro-Apartment, and Communal Apartment trends are other hot topics. Blue Dot Project selected us to help conceive their 800-1200 square foot cottage homes to be manufactured on an assembly line in a tent. 300 square foot apartments are a reality in New York and San Francisco, and we have studied them for Los Angeles and Irvine. And then there is the concept of Communal Living, were you rent essentially a dorm apartment with a private bath and kitchenette, with extensive shared amenities such as a gourmet chef’s kitchen, extensive club facilities with game rooms, great wi-fi, and other activity areas focusing on Millennials. We have also studied this concept for the other end of the age spectrum, as a more-social solution to senior living.
One of the keys to making small spaces work is to maximize versatility, such as double-using a dining area as an office space. Several innovative furniture manufacturers have caught on, tailoring Ikea-like urban furniture solutions to double or triple duty. Expansive balconies and decks with panoramic sliding doors and roof decks have become more-common considerations in multi-family living as open spaces shrink.
In single-family living, we find that indoor-outdoor living concepts in large homes are often more important in small homes. Looking for ways to maximize the living and spatial environment allows homes to utilize the full extent of the property. Zero-Lot plotting allows for better side yard utilization and Zipper-lot rear yards can help achieve both usable patio spaces and efficient use of land. With Tiny House, use of communal parking areas limits the amount of paving and land devoted to cars, with homes often plotting in court configurations.
These trends all work toward creating solutions for better utilization of land to provide more-affordable paths to living. They infill existing communities where walking and bicycling may be preferred modes of transportation, reducing the need for cars, thereby reducing space needs and construction costs. Clever thinking in planning, space utilization, and efficiency are the keys to making small huge.
Learn more about the author: Ron Nestor, AIA, LEED AP, NCARB
Related post: Think Large, Build Small.
This article has also been published in the latest issue of Builder and Developer magazine.






Leave a Reply