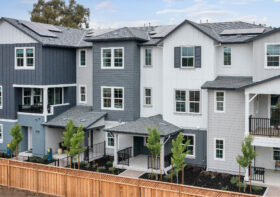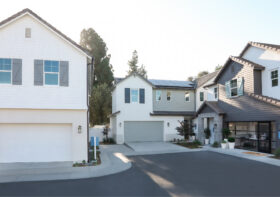Spotlight on Style: Prairie

I am excited because this month’s Spotlight on Style covers one of my favorites – Prairie. The Prairie Style shaped the future of architectural design when it boldly burst onto the suburban Chicago scene in the late 1800s. It garnered so much attention that even the prairie dogs poked their little heads out of their holes to take a look. In fact, I think that is how they got their name (citation needed). After all, there are four different species of prairie dogs and four main subtypes of Prairie homes. The popularity of the style sprouted like the Tallgrass Prairies from which it grew, spread by seeds sown by a group of architects known as the Prairie School. None, however, had such a prolific effect on the style as its original designer, Frank Lloyd Wright. The Prairie Style, though quick to gain recognition, faded from view by around 1920, almost as if everyone’s attention was focused elsewhere from, say, 1914-1918.

Like Freedom itself, the Prairie Style is an American original. However, its ideals and origins are similar to those of England’s Arts and Crafts Movement, focusing on craftsmanship rather than mass-production. The flat, expansive landscape of the Great Plains inspired the Great Planes of the style. Imitating its site and setting, the Prairie emphasizes horizontality and consists of long, thin planes, low-pitched hipped roofs with deep overhangs, heavy masonry to anchor the building to the ground, and abundant light to soak in the wide open sky. Wright called this “organic architecture,” as the home seemed to grow subtly from the terrain, merging interior and exterior with rows of doors and windows connecting wings via courtyards and porches at different elevations, often using earthen colors to blend with Nature.

While the Prairie Style’s first two variants began as simple rectangular hipped roof plans with either front or side entries, they quickly developed into hipped, asymmetrical, sprawling plans. Low walls and porches exaggerated the horizontality of the plan, stretching past the house and elongating the footprint. Occasionally, a fourth subtype featured a gabled roof extending dramatically outward with ornamented fascias, shrouding the porches in shadow. Planter boxes outside windows on both the first and second floors camouflaged the homes into the landscape as foliage spilled over and down the walls. The masonry often continued up to the sill of the second floor windows, lending a sense of grandeur to the first floor. Even the brick masonry illustrated horizontality, where the mortar was scraped only along the horizontal edge, leaving the vertical joints flush with the brick, producing shadows that stretched the building along its low, broad facades. These thoughtful, artful elements worked in concert to create a unified language across each design.

The Prairie Style established a new vocabulary that echoes in modern architecture today. Inspired by its context in the land, and focused on craft and detail, it coalesced into a style indigenous, or should I say indi-genius, to the American open frontier and creative spirit. Every time a new project begins here at WHA, I say a little Prairie, hoping that it makes the cut of selected styles for the community.





Leave a Reply