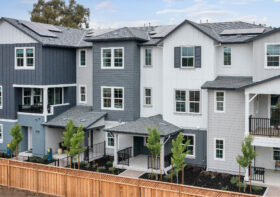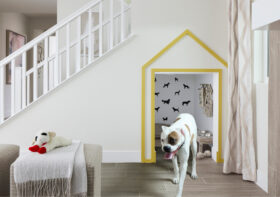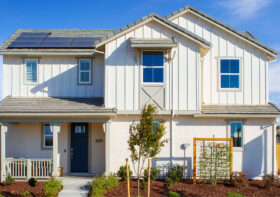WHA Award of Merit Honorees in Gold Nugget 2015
WHA is honored to participate in this year’s 52nd annual Gold Nugget Awards where we are up for 6 gold nuggets! GO WHA! Widely successful, the Gold Nugget Awards prides itself in showcasing excellence through revolutionary design and innovation. Open to architects, builders, developers, and land planners, the Gold Nugget Awards showcases exemplary projects both internationally and within the United States. Good luck to WHA’s projects!
Winners will be announced on Thursday, June 25th!
Single Family Detached Home | 2,000 to 2,499 sq. ft.

The goal was to create a site-specific solution and well-organized neighborhood for innovative high-density detached homes with an emphasis on well articulated architecture that relates to the open spaces and street networks. This project creates 3 times more open space than required by the city. This charming European 3-story detached home offers spacious design, 4-sided architecture with strong massing and a dynamic indoor/outdoor relationship. Alley-loaded cluster design personalizes entries, creating an attractive street scene, which allows connectivity to both the paseo and street. Third level massing provides flex space and views of the surrounding neighborhood while open living spaces at the first floor create a perfect entertaining layout. Master suite includes a generous walk-in closet, soaking tub and separate shower. This plan offers a high bedroom count (3-4 rooms), flexible options with bonus room/loft and private yard designed for growing families. The green court offers a communal gathering space for the residences, which includes a playground, open grass area and fire pit. This project was a major success and well received within the community.
Infill or Rehab Site Plan

This project has 2 defining elements. The first was the Historical Hotel building that needed to be preserved and renovated. The second was the introduction of the new mixed-use buildings and parking.
This was the first residential/retail mixed use project ever approved in Danville, which is why it took over 7 years for entitlement and another 3 years to start construction.
The design of this project was to develop all the parts and pieces as if they had been there for decades. The elevation needed to appear as a series of older traditional mixed-use buildings of the past, with residents on the upper floor.
Dealing with two story building massing keeping in scale of the historical hotel; Feel and look like shopkeeper buildings; Hide all the required residential parking; Develop flexible contemporary retail/restaurant spaces; Manage the variations of colors and materials used on the project; ADA accessibility on a sloping site that requires retail entries and floor levels; Historical preservation of the 100 year hotel ; A planning department who only refers to project that are 40 years or older
This project is well received by the community and has rejuvenated its small downtown area.
Multi-Family Housing Community | under 18 du/ac

Located in Downey, California, our stylish and solar powered neighborhood consists of 46, 3-story townhomes at a density of 17.7 u/a. This community appeals to a wide range of buyers as modern exteriors with elegant accents adorn these units. Inspired by Irving Gill architecture, these homes offer functional, open floorplans with modern conveniences. Careful respect was given to seamlessly blending into the existing adjacent neighborhood.
Offering 5, 6 and 7-plex options allows for variation within the buildings making for a diverse and appealing street scene. Raised entries create a distinct transition from the public to private realm. Combining timeless Spanish forms with contemporary, this row townhome product consists of open floor plans, outdoor living spaces, and a distinct roofline silhouette with cantilevered, flat, and pitched roof. The floor plans offer an open-concept kitchen and dining areas perfect for entertaining guests. Plans range from 1,464 – 2,173 sf. and include 3-4 bedrooms, 3- 3.5 baths, optional bonus and tech room, two car direct access and ample storage space. At the core of the community, the recreation center includes pool cabanas, BBQ area and community open lawn. A huge success, all townhomes have been sold to date.
Affordable Housing Community – 30 to 60 du/ac

The design significance of this mixed-use development was to make it appear as if it was a series of old buildings that had been constructed and restored over time within the existing neighborhood. This was a challenge because the surrounding neighborhood context was primarily single-story, single family homes. Our program required three stories of residential on top, a concrete podium deck with parking, lobby entrance and a retail component.
The structure was divided into three distinctive masses with contrasting materials reducing the scale into what looked like three separate buildings. Two-story townhomes with stoops create the “first” building at the west side. The “second” building is the two-story residential entry lobby while the base for the “third” building is the retail component.
Attention to the material delineation and color detail selections projected a sense of permanence. Articulated window fenestration, the use of a large canopy at the residential entry, and fabric canopies at the retail entries further refine the building parts and the use of brick and tile accents enhanced the elevations.
This LEED Silver project has benefited the surrounding neighborhood with an entire city block that has been cleaned up and reactivated.
On the Boards Site Plan

An evolutionary project located in Southeast Madera County situated in the heart of the Fresno Metro path of growth. The community enjoys great access to a wide variety of local and regional recreation areas including a one-hour drive to Yosemite.
Comprised of eight distinct districts, the community will offer 6,578 residential units, commercial and mixed-use spaces including office, service retail, elementary schools and a high school. Over 200 AC of local and regional parks, recreation centers and access to open space reserves including the San Joaquin River.
Project Goals
– Establish a unique community that offers a balance of housing, employment, retail, education and recreational opportunities
– Celebrate the unique architectural character of the Central California
– Set aside land for community farming enhancing landscape, honoring regional heritage and inspiring healthy living
– Build a sustainable legacy of lasting value to be enjoyed by future generations
Five Tenants for Community Identity
– Evolutionary Design—Forward thinking design of California Country Contemporary
– Experiences—Give families every opportunity to have memorable adventures
– Education—Champion excellence in education throughout the community
– Entertainment—Celebrate “Look forward to life”
– Environmental respect—Foster a community-wide spirit of environmental stewardship
On the Boards Site Plan

The site plan was dictated by above constraints, requiring creative planning and design solutions to integrate two triangle parcels into one community. Furthermore, other builders’ previous attempts left homeowners displeased. Working collaboratively with the residents, city, and utility companies, proposed “Rowhome” solution, which was a financially viable, green design solution embraced by local homeowners.
This community creates 2-story contemporary farmhouse style Rowhomes, in Single-Family, Duplex, and Triplex formats. The detached plans allow a semi-custom experience offering wrap-around or side porches, solar roofs, and garage door variations. The open space occupies 68% of the site, so home sites came down to inches to make the project work. Homes were plotted for solar orientation with north/south exposure and front doors facing east or west. We utilized the easement to maintain circulation, creating two open space areas and enhancing a multi-use trail system connecting to a park west of the community.





Leave a Reply