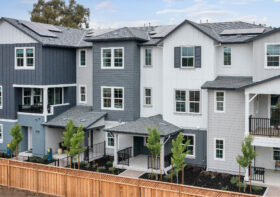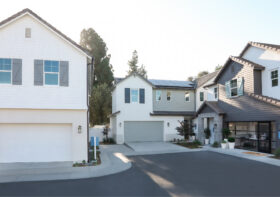New Building with an Old Soul in LA’s Jefferson Park
Artist’s rendering of Jefferson Square Apartments (above), construction photo (below)
 The construction of Jefferson Square, an affordable housing project developed by Thomas Safran & Associates, is quickly progressing in the Jefferson Park Historic District of Los Angeles. The 40-unit redevelopment project occupies nearly an acre on the north side of Jefferson Boulevard at 4th Avenue. Gaining community support for the project’s consistency with the Historic Preservation Overlay Zone (HPOZ) was a great victory for Jefferson Square. The design challenge was to create something new that looked like it had always been there. Rick Aiken of WHA’s Urban Studio aimed for an “adaptive reuse” aesthetic for the new apartment project so that it would blend with the historic character of the established neighborhood. The overall building is broken up into three masses, each designed in the vernacular of turn-of-the-century commercial buildings. The breaks in the overall massing were accomplished by using different brick types and window treatments to give the appearance of three historic buildings that had been repurposed and expanded over time to meet the needs of today. The visually distinct massings are unified by similar metal canopies and decking, a stone base, and the central clock tower that is signature to Thomas Safran projects. The design’s sensitivity to the historic context and the special consideration given to the Jefferson Park infill guidelines successfully earned the project a Certificate of Compatibility with the HPOZ in December 2011, after only two months of schematic design, allowing the project to move forward to design development and construction documentation. Jefferson Square has now been under construction since August of 2012 and is slated for completion this October.
The construction of Jefferson Square, an affordable housing project developed by Thomas Safran & Associates, is quickly progressing in the Jefferson Park Historic District of Los Angeles. The 40-unit redevelopment project occupies nearly an acre on the north side of Jefferson Boulevard at 4th Avenue. Gaining community support for the project’s consistency with the Historic Preservation Overlay Zone (HPOZ) was a great victory for Jefferson Square. The design challenge was to create something new that looked like it had always been there. Rick Aiken of WHA’s Urban Studio aimed for an “adaptive reuse” aesthetic for the new apartment project so that it would blend with the historic character of the established neighborhood. The overall building is broken up into three masses, each designed in the vernacular of turn-of-the-century commercial buildings. The breaks in the overall massing were accomplished by using different brick types and window treatments to give the appearance of three historic buildings that had been repurposed and expanded over time to meet the needs of today. The visually distinct massings are unified by similar metal canopies and decking, a stone base, and the central clock tower that is signature to Thomas Safran projects. The design’s sensitivity to the historic context and the special consideration given to the Jefferson Park infill guidelines successfully earned the project a Certificate of Compatibility with the HPOZ in December 2011, after only two months of schematic design, allowing the project to move forward to design development and construction documentation. Jefferson Square has now been under construction since August of 2012 and is slated for completion this October.

Podium level site plan (above), Jefferson Boulevard elevation (below)
The street level at Jefferson Boulevard is activated by expansive storefront windows at the central two-story lobby, brick stoops leading to the entries of two-story live/work units, and a 1,400 s.f. commercial space punctuates the intersection of 4th Avenue with striped awnings that shade outdoor seating areas. Residents of Jefferson Square will enjoy a lush outdoor oasis located on the second level at the rear of the building, sheltered from the street noise. Indoor amenities will include a library with computer stations, exercise room overlooking the courtyard, laundry room, game room with billiards, and a large community room with kitchen.
Revit modeling was helpful in facilitating the quick turnaround of construction documents on a tight schedule.
One of the innovative features of this four-story podium building is the single parking level that incorporates 25 mechanical parking lifts. Rather than constructing an additional subterranean level to provide needed overflow parking for a nearby church, the project will have an on-site attendant to facilitate the shuffling of cars utilizing these lifts.
WHA also has another affordable housing project under construction in the Jefferson Park Historic District, which is developed by Mercy Housing. WHA is actively involved in the Los Angeles arena and is enjoying its contributions to the urban fabric of LA.






Leave a Reply